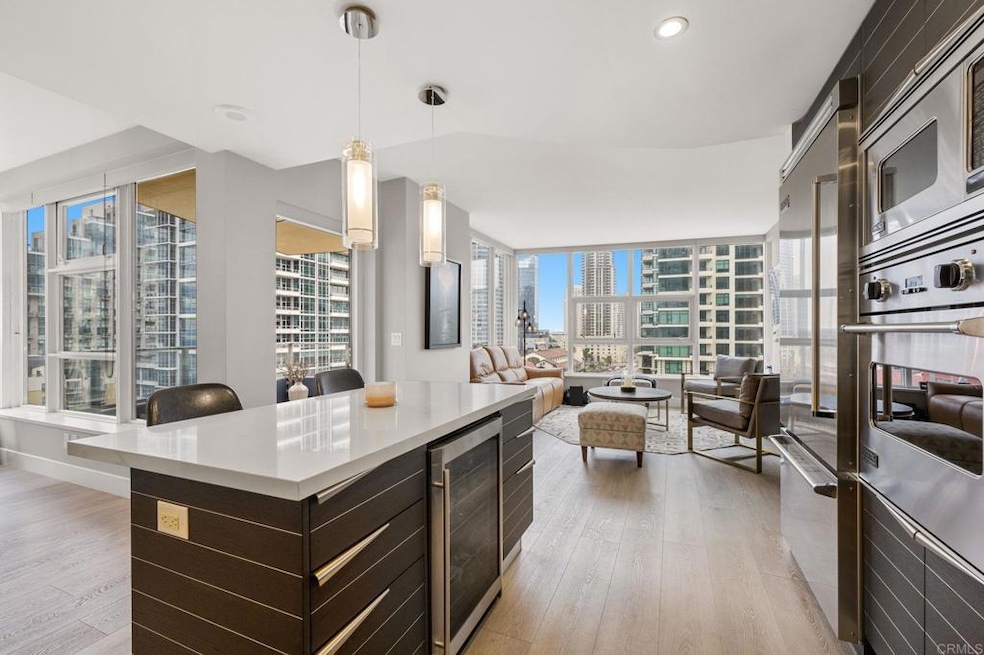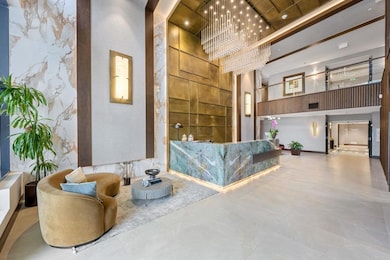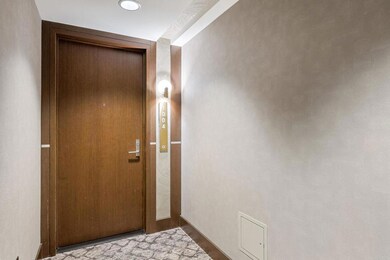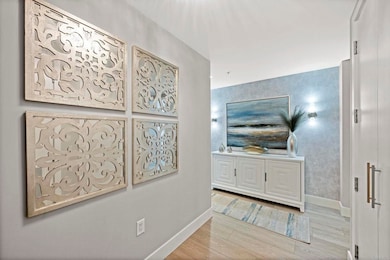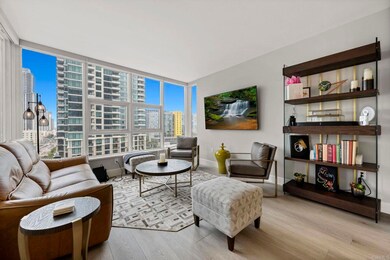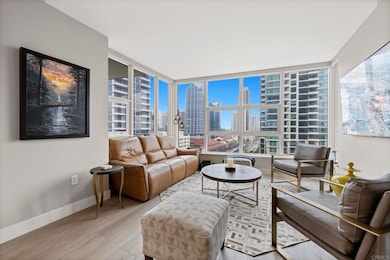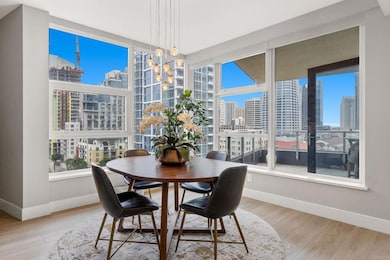
Bayside at the Embarcadero 1325 Pacific Hwy Unit 1004 San Diego, CA 92101
Downtown San Diego NeighborhoodEstimated payment $10,533/month
Highlights
- Property Fronts a Bay or Harbor
- 2-minute walk to Santa Fe Depot
- In Ground Pool
- Fitness Center
- Coastline Views
- Primary Bedroom Suite
About This Home
***MLS is having issues uploading photos, this will be resolved soon, in the meantime reach out to listing agent for a direct link to listing pictures.***Experience luxury high-rise living at its finest in this beautifully remodeled 2-bedroom, 2-bath residence located in the prestigious Bayside community— one of Downtown San Diego’s most sought-after waterfront buildings. Perched on the 10th floor, this upgraded home offers breathtaking views of the bay, city skyline, and evening sunsets through floor-to-ceiling windows that flood the space with natural light. Recently renovated with high-end finishes throughout, the open-concept layout features updated floors, a reimagined chef’s kitchen with Snaidero Italian cabinetry, quartz countertops, high-end Viking appliances, and a spacious island—perfect for both everyday living and entertaining. The expansive primary suite includes a walk-in closet and a spa-inspired bathroom with dual vanities, a soaking tub, and a separate glass-enclosed shower. A private balcony allows you to unwind while enjoying the serene coastal breeze and vibrant cityscape below. Additional highlights include two dedicated parking spaces and a private storage area for your convenience. Bayside offers an unmatched lifestyle with world-class amenities including a 24-hour concierge, private wine tasting lounge, entertainment lounge with full kitchen, resort like pool and spa, BBQ area, state-of-the-art fitness center with sauna and steam room, and a private movie screening room. Ideally located just steps from the Embarcadero, Little Italy, Waterfront Park, and some of San Diego’s finest dining and nightlife, this is urban coastal living at its best. Don’t miss your chance to own a sophisticated, move-in ready unit in one of downtown’s most distinguished full-service buildings.
Listing Agent
Coldwell Banker Realty Brokerage Email: BlakeCFerraro@gmail.com License #02144419 Listed on: 06/10/2025

Co-Listing Agent
Coldwell Banker Realty Brokerage Email: BlakeCFerraro@gmail.com License #01216300
Property Details
Home Type
- Condominium
Est. Annual Taxes
- $16,065
Year Built
- Built in 2009 | Remodeled
Lot Details
- Property Fronts a Bay or Harbor
- End Unit
HOA Fees
- $1,421 Monthly HOA Fees
Parking
- 2 Car Attached Garage
- Parking Available
- Assigned Parking
Property Views
- City Lights
- Peek-A-Boo
Interior Spaces
- 1,462 Sq Ft Home
- Fireplace
- Formal Entry
- Living Room
Bedrooms and Bathrooms
- 2 Main Level Bedrooms
- Primary Bedroom Suite
- Walk-In Closet
- 2 Full Bathrooms
Laundry
- Laundry Room
- Dryer
- Washer
Outdoor Features
- In Ground Pool
- Balcony
- Outdoor Fireplace
Additional Features
- Urban Location
- Central Heating and Cooling System
Listing and Financial Details
- Tax Tract Number 8169
- Assessor Parcel Number 5333911032
- Seller Considering Concessions
Community Details
Overview
- 232 Units
- First Service Residential Association, Phone Number (619) 238-4924
- Maintained Community
- 34-Story Property
Amenities
- Outdoor Cooking Area
- Community Fire Pit
- Community Barbecue Grill
- Billiard Room
- Meeting Room
- Recreation Room
Recreation
- Community Spa
Security
- Security Guard
Map
About Bayside at the Embarcadero
Home Values in the Area
Average Home Value in this Area
Tax History
| Year | Tax Paid | Tax Assessment Tax Assessment Total Assessment is a certain percentage of the fair market value that is determined by local assessors to be the total taxable value of land and additions on the property. | Land | Improvement |
|---|---|---|---|---|
| 2024 | $16,065 | $1,294,380 | $816,000 | $478,380 |
| 2023 | $15,708 | $1,269,000 | $800,000 | $469,000 |
| 2022 | $12,177 | $988,380 | $580,380 | $408,000 |
| 2021 | $12,345 | $989,747 | $656,186 | $333,561 |
| 2020 | $12,192 | $979,599 | $649,458 | $330,141 |
| 2019 | $11,972 | $960,392 | $636,724 | $323,668 |
| 2018 | $11,194 | $941,562 | $624,240 | $317,322 |
| 2017 | $10,926 | $923,100 | $612,000 | $311,100 |
| 2016 | $10,750 | $905,000 | $600,000 | $305,000 |
| 2015 | $10,040 | $851,683 | $407,992 | $443,691 |
| 2014 | $8,074 | $674,104 | $188,122 | $485,982 |
Property History
| Date | Event | Price | Change | Sq Ft Price |
|---|---|---|---|---|
| 06/10/2025 06/10/25 | For Sale | $1,390,000 | +43.4% | $951 / Sq Ft |
| 06/04/2021 06/04/21 | Sold | $969,000 | -2.0% | $663 / Sq Ft |
| 05/15/2021 05/15/21 | Pending | -- | -- | -- |
| 05/03/2021 05/03/21 | For Sale | $989,000 | 0.0% | $676 / Sq Ft |
| 06/20/2017 06/20/17 | Rented | $4,200 | 0.0% | -- |
| 05/02/2017 05/02/17 | For Rent | $4,200 | 0.0% | -- |
| 10/16/2015 10/16/15 | Sold | $905,000 | 0.0% | $619 / Sq Ft |
| 10/16/2015 10/16/15 | Rented | $4,200 | -1.2% | -- |
| 10/16/2015 10/16/15 | For Rent | $4,250 | 0.0% | -- |
| 09/07/2015 09/07/15 | Pending | -- | -- | -- |
| 09/04/2015 09/04/15 | For Sale | $899,900 | +7.8% | $616 / Sq Ft |
| 05/05/2014 05/05/14 | Sold | $835,000 | -1.6% | $571 / Sq Ft |
| 04/02/2014 04/02/14 | Pending | -- | -- | -- |
| 03/18/2014 03/18/14 | For Sale | $849,000 | 0.0% | $581 / Sq Ft |
| 08/06/2012 08/06/12 | Rented | $3,450 | 0.0% | -- |
| 08/06/2012 08/06/12 | For Rent | $3,450 | -- | -- |
Purchase History
| Date | Type | Sale Price | Title Company |
|---|---|---|---|
| Grant Deed | $1,269,000 | Ticor Title | |
| Grant Deed | $969,000 | Lawyers Title | |
| Grant Deed | $905,000 | First American Title Company | |
| Grant Deed | $835,000 | First American Title Company | |
| Grant Deed | $645,000 | First American Title Company |
Mortgage History
| Date | Status | Loan Amount | Loan Type |
|---|---|---|---|
| Previous Owner | $452,500 | New Conventional | |
| Previous Owner | $668,000 | Adjustable Rate Mortgage/ARM | |
| Previous Owner | $400,000 | Purchase Money Mortgage |
Similar Homes in San Diego, CA
Source: California Regional Multiple Listing Service (CRMLS)
MLS Number: NDP2505692
APN: 533-391-10-32
- 1325 Pacific Hwy Unit 3301
- 1325 Pacific Hwy Unit 1503
- 1325 Pacific Hwy Unit 2106
- 1325 Pacific Hwy Unit 2807
- 1325 Pacific Hwy Unit 2403
- 1325 Pacific Hwy Unit 3403
- 1205 Pacific Hwy Unit 1701
- 1205 Pacific Hwy Unit 1205
- 1205 Pacific Hwy Unit 1505
- 1262 Kettner Blvd Unit 1702
- 1262 Kettner Blvd Unit 1502
- 1431 Pacific Hwy Unit 618
- 1431 Pacific Hwy Unit 110
- 1431 Pacific Hwy Unit 210
- 1431 Pacific Hwy Unit 315
- 1431 Pacific Hwy Unit 103
- 1388 Kettner Blvd Unit 1301
- 1388 Kettner Blvd Unit 2207
- 1388 Kettner Blvd Unit 1309
- 1388 Kettner Blvd Unit 2004
