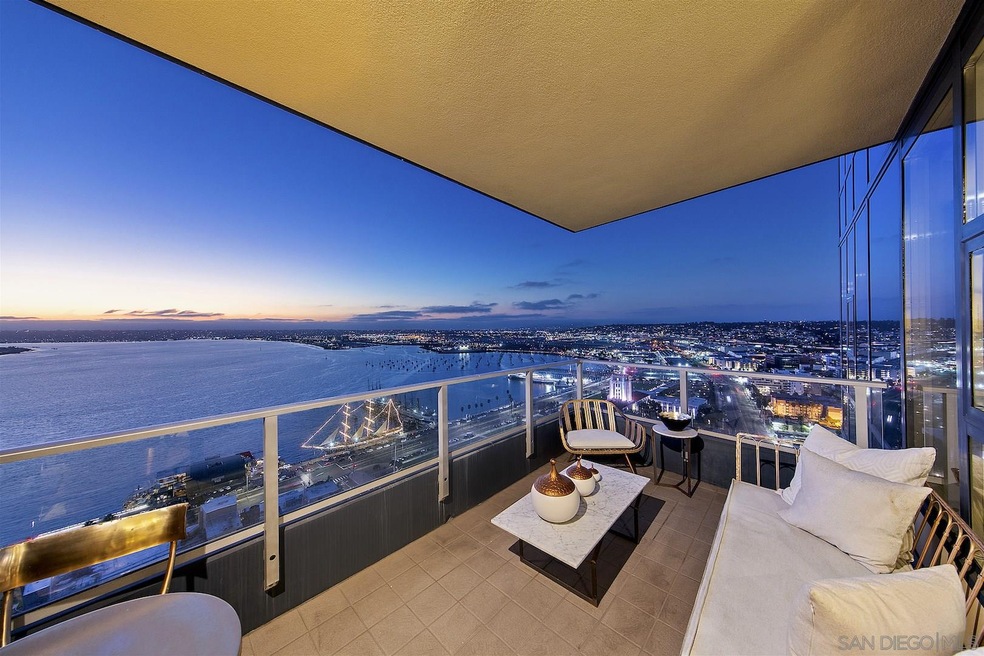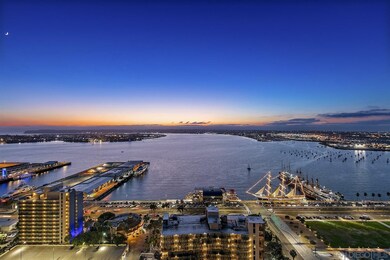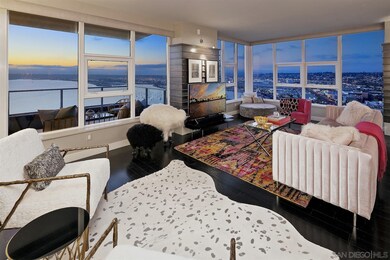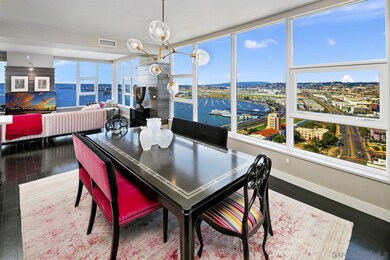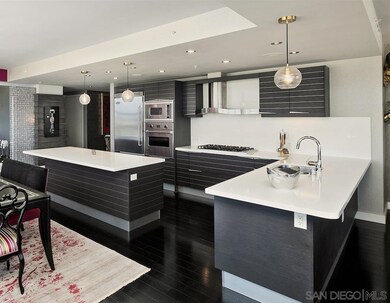
Bayside at the Embarcadero 1325 Pacific Hwy Unit 3204 San Diego, CA 92101
Downtown San Diego NeighborhoodEstimated Value: $3,246,000 - $3,642,975
Highlights
- Concierge
- 2-minute walk to Santa Fe Depot
- Fitness Center
- Beach Front
- Ocean View
- Penthouse
About This Home
As of February 2021Soar high above Pacific Highway in this one-of-a-kind Penthouse Residence on the 32nd floor! This exceptional North West Penthouse has protected park & bay views that rarely come on the market. Meticulously upgraded this residence offers an ultra-sophisticated interior comprised of two exceptional en-suite bedrooms with oversized walk in closets, a chef-inspired kitchen, open concept living areas perfect for entertaining, a separate office/den, and a large walk in pantry and huge renovated laundry room! Some other notable features include hand made Snaidero Italian cabinetry imported from Florence Italy, Viking and Meilie appliances, wine fridge, 2 zones of heat & A/C, motorized shades with blackouts in the master bedroom, a plethora of storage including a walk-in pantry and built-out laundry room, and 2 designated parking spaces in the secure garage near the elevator on P1. The Bayside tower presents you with a remarkable opportunity to achieve a whole new level in luxurious urban living. You have truly arrived in style when you and your guests enter Bayside's stunning entryway with 24-Hr Attendant. Bayside is located steps from the vibrant neighborhood of Little Italy with shopping and dining only blocks away. Bayside is also located on the "Residential Front Row" at the North Embarcadero overlooking San Diego Bay and Coronado with millions of dollars being spent on the North embarcadero visionary plan to remodel the waterfront and to build the largest waterfront park adjacent to Bayside enhancing the neighborhood for everyone to enjoy . This incredible location provides the ultimate in sunset, bay and ocean views. Life at Bayside is simply a testament to living life without compromise with amenities that rival the finest 5-star hotels. Whether enjoying Bayside's Movie Theater Screening Room or relaxing with your favorite glass of Cabernet in the wine tasting room
Last Agent to Sell the Property
Hunter & Maddox Intl. Inc. License #01526804 Listed on: 10/23/2020
Property Details
Home Type
- Condominium
Est. Annual Taxes
- $39,982
Year Built
- Built in 2009 | Remodeled
Lot Details
- Beach Front
- Property Fronts a Bay or Harbor
- Level Lot
HOA Fees
- $1,027 Monthly HOA Fees
Parking
- 2 Car Direct Access Garage
Property Views
- Panoramic
Home Design
- Penthouse
- Contemporary Architecture
- Turnkey
- Concrete Roof
- Cement Siding
- Metal Siding
Interior Spaces
- 2,448 Sq Ft Home
- Open Floorplan
- Wired For Sound
- Wired For Data
- Recessed Lighting
- Entryway
- Living Room with Attached Deck
- Dining Area
- Home Office
- Workshop
- Utility Room
- Interior Storage Closet
Kitchen
- Walk-In Pantry
- Convection Oven
- Built-In Range
- Range Hood
- Microwave
- Ice Maker
- Dishwasher
- Disposal
Flooring
- Wood
- Laminate
Bedrooms and Bathrooms
- 3 Bedrooms
- Double Master Bedroom
- Walk-In Closet
- Low Flow Toliet
- Bathtub
- Low Flow Shower
Laundry
- Laundry Room
- Dryer
- Washer
Home Security
Pool
- Exercise
- Spa
- Gas Heated Pool
Outdoor Features
- Living Room Balcony
- Patio
Location
- Interior Unit
- West of 5 Freeway
Utilities
- Zoned Cooling
- High Efficiency Air Conditioning
- Vented Exhaust Fan
- Heat Pump System
- Natural Gas Connected
- Separate Water Meter
- Water Heater
- Water Softener
- Prewired Cat-5 Cables
- Phone Available
- Satellite Dish
- Cable TV Available
Listing and Financial Details
- Assessor Parcel Number 533-391-12-18
Community Details
Overview
- Association fees include common area maintenance, gas, hot water, limited insurance, sewer, trash pickup, security, concierge
- 232 Units
- Bayside HOA, Phone Number (619) 238-4758
- High-Rise Condominium
- Bayside Community
- Property Manager
- 36-Story Property
Amenities
- Concierge
- Outdoor Cooking Area
- Community Barbecue Grill
- Trash Chute
- Meeting Room
- Community Storage Space
Recreation
- Community Spa
Pet Policy
- Breed Restrictions
Security
- Security Guard
- Fire and Smoke Detector
- Fire Sprinkler System
Ownership History
Purchase Details
Home Financials for this Owner
Home Financials are based on the most recent Mortgage that was taken out on this home.Purchase Details
Home Financials for this Owner
Home Financials are based on the most recent Mortgage that was taken out on this home.Purchase Details
Home Financials for this Owner
Home Financials are based on the most recent Mortgage that was taken out on this home.Purchase Details
Purchase Details
Home Financials for this Owner
Home Financials are based on the most recent Mortgage that was taken out on this home.Similar Homes in San Diego, CA
Home Values in the Area
Average Home Value in this Area
Purchase History
| Date | Buyer | Sale Price | Title Company |
|---|---|---|---|
| Pacific Highway Condo Llc | $3,050,000 | First American Title Ins Co | |
| Davidson Linda J | -- | None Available | |
| Davidson Linda J | $2,475,000 | First American Title | |
| Eckard Donald A | -- | None Available | |
| Eckard Donald Alan | -- | None Available | |
| Eckard Donald Alan | $2,125,000 | First American Title Company |
Mortgage History
| Date | Status | Borrower | Loan Amount |
|---|---|---|---|
| Open | Pacific Highway Condo Llc | $1,000,000 | |
| Previous Owner | Davidson Linda J | $900,000 | |
| Previous Owner | Eckard Donald Alan | $1,510,824 | |
| Previous Owner | Eckard Donald Alan | $106,250 | |
| Previous Owner | Eckard Donald Alan | $1,585,810 |
Property History
| Date | Event | Price | Change | Sq Ft Price |
|---|---|---|---|---|
| 02/16/2021 02/16/21 | Sold | $3,050,000 | -7.4% | $1,246 / Sq Ft |
| 01/16/2021 01/16/21 | Pending | -- | -- | -- |
| 10/23/2020 10/23/20 | For Sale | $3,295,000 | +33.1% | $1,346 / Sq Ft |
| 04/21/2014 04/21/14 | Sold | $2,475,000 | -1.0% | $1,011 / Sq Ft |
| 03/22/2014 03/22/14 | Pending | -- | -- | -- |
| 03/14/2014 03/14/14 | For Sale | $2,499,000 | +1.0% | $1,021 / Sq Ft |
| 03/11/2014 03/11/14 | Off Market | $2,475,000 | -- | -- |
| 03/11/2014 03/11/14 | For Sale | $2,499,000 | -- | $1,021 / Sq Ft |
Tax History Compared to Growth
Tax History
| Year | Tax Paid | Tax Assessment Tax Assessment Total Assessment is a certain percentage of the fair market value that is determined by local assessors to be the total taxable value of land and additions on the property. | Land | Improvement |
|---|---|---|---|---|
| 2024 | $39,982 | $3,236,684 | $2,122,416 | $1,114,268 |
| 2023 | $39,098 | $3,173,220 | $2,080,800 | $1,092,420 |
| 2022 | $38,054 | $3,111,000 | $2,040,000 | $1,071,000 |
| 2021 | $34,656 | $2,802,952 | $1,415,633 | $1,387,319 |
| 2020 | $34,230 | $2,774,212 | $1,401,118 | $1,373,094 |
| 2019 | $33,612 | $2,719,817 | $1,373,646 | $1,346,171 |
| 2018 | $31,421 | $2,666,488 | $1,346,712 | $1,319,776 |
| 2017 | $30,671 | $2,614,205 | $1,320,306 | $1,293,899 |
| 2016 | $30,182 | $2,562,947 | $1,294,418 | $1,268,529 |
| 2015 | $29,812 | $2,524,450 | $1,274,975 | $1,249,475 |
| 2014 | $26,270 | $2,220,886 | $836,098 | $1,384,788 |
Agents Affiliated with this Home
-
Richard Combs

Seller's Agent in 2021
Richard Combs
Hunter & Maddox Intl. Inc.
(619) 838-9307
12 in this area
36 Total Sales
-
Francine Finn

Seller's Agent in 2014
Francine Finn
Compass
(858) 518-5288
16 in this area
61 Total Sales
-
Raye Scott

Seller Co-Listing Agent in 2014
Raye Scott
Compass
(858) 229-5424
17 in this area
39 Total Sales
-
D
Buyer's Agent in 2014
David Manes
Welcome to San Diego Real Estate
14 Total Sales
About Bayside at the Embarcadero
Map
Source: San Diego MLS
MLS Number: 200049647
APN: 533-391-12-18
- 1325 Pacific Hwy Unit 3301
- 1325 Pacific Hwy Unit 1503
- 1325 Pacific Hwy Unit 2106
- 1325 Pacific Hwy Unit 2807
- 1325 Pacific Hwy Unit 2403
- 1325 Pacific Hwy Unit 3403
- 1205 Pacific Hwy Unit 1701
- 1205 Pacific Hwy Unit 1205
- 1205 Pacific Hwy Unit 1505
- 1262 Kettner Blvd Unit 1702
- 1262 Kettner Blvd Unit 1502
- 1431 Pacific Hwy Unit 618
- 1431 Pacific Hwy Unit 110
- 1431 Pacific Hwy Unit 210
- 1431 Pacific Hwy Unit 315
- 1431 Pacific Hwy Unit 103
- 1388 Kettner Blvd Unit 1301
- 1388 Kettner Blvd Unit 2207
- 1388 Kettner Blvd Unit 1309
- 1388 Kettner Blvd Unit 2004
- 1325 Pacific Hwy Unit PENT
- 1325 Pacific Hwy Unit 1107/1101
- 1325 Pacific Hwy
- 1325 Pacific Hwy Unit 2006
- 1325 Pacific Hwy Unit 3603
- 1325 Pacific Hwy Unit 3602
- 1325 Pacific Hwy Unit 3601
- 1325 Pacific Hwy Unit 3503
- 1325 Pacific Hwy Unit 3502
- 1325 Pacific Hwy Unit 3501
- 1325 Pacific Hwy Unit 3402
- 1325 Pacific Hwy Unit 3401
- 1325 Pacific Hwy Unit 3303
- 1325 Pacific Hwy Unit 3302
- 1325 Pacific Hwy Unit 3204
- 1325 Pacific Hwy Unit 3203
- 1325 Pacific Hwy Unit 3202
- 1325 Pacific Hwy Unit 3201
- 1325 Pacific Hwy Unit 3104
- 1325 Pacific Hwy Unit 3103
