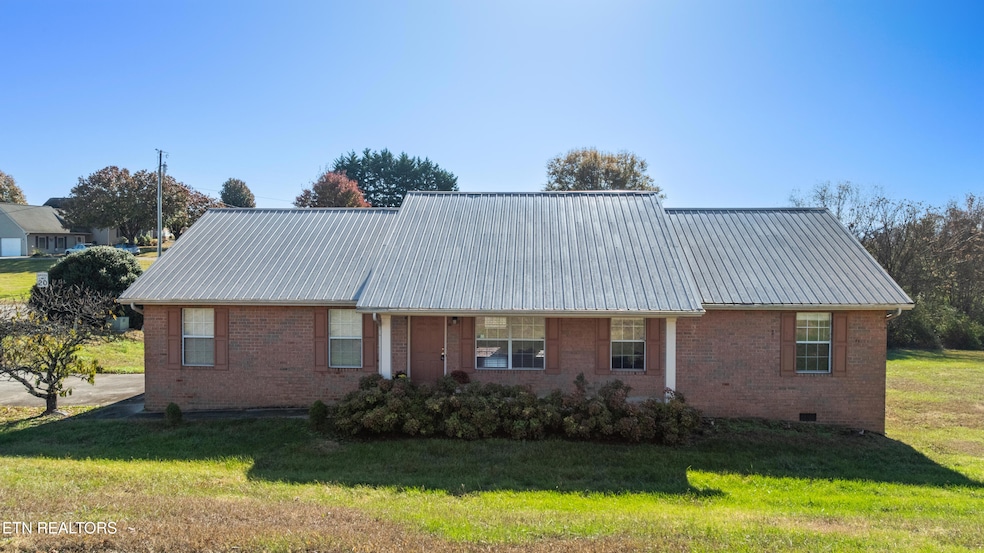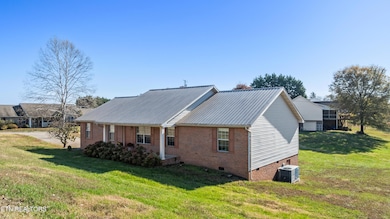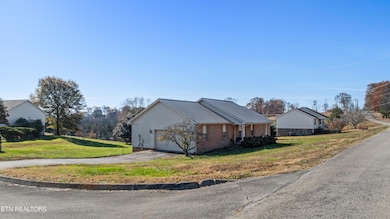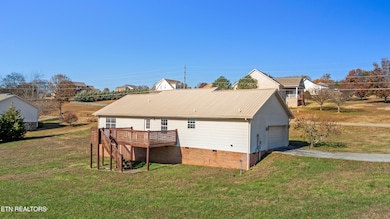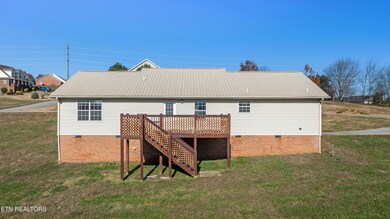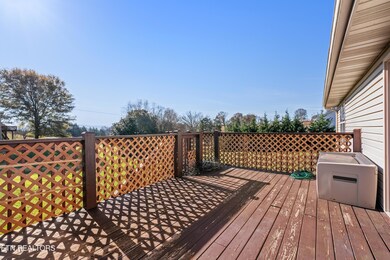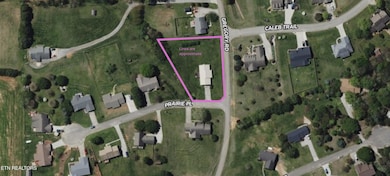1325 Prairie Place Greenback, TN 37742
Estimated payment $1,729/month
Highlights
- 0.63 Acre Lot
- Deck
- Main Floor Primary Bedroom
- Countryside Views
- Traditional Architecture
- Corner Lot
About This Home
Welcome to this charming 3-bed, 2-bath single-level rancher in the peaceful Mountain Meadow Subdivision. Set on a generous 0.63-acre lot with no HOA, this home offers a true country feel while still being an easy 15-minute drive to both Maryville and Lenoir City. Enjoy beautiful mountain views from the back deck and a large, level backyard perfect for outdoor living. The home features a brick front, a 7-year-old metal roof, a covered front porch, and easy entry for added convenience. Inside, you'll find 1532 sq ft of well-designed living space. The spacious living and dining areas make it easy to arrange and accommodate large furniture. The thoughtful kitchen includes a peninsula with seating, tile backsplash, and abundant cabinetry. A large laundry/utility room adds even more functionality. The primary suite offers a generous bedroom and ensuite bath, while the two spare bedrooms are comfortably sized. The home could benefit from some light cosmetic updates and catching up on maintenance—giving you a great opportunity to add your own personal touch. With a 2-car garage, a spacious driveway, and a tall crawlspace for extra storage, this property appeals to a wide range of buyers—whether you're searching for your first home, a convenient single-level layout, or a forever home in a serene setting. Enjoy room to spread out, mountain views, and peaceful country living—while staying close to everything you need. This is an estate sale and is being sold as-is. Some images virtually staged. Book your showing today!
Home Details
Home Type
- Single Family
Est. Annual Taxes
- $1,115
Year Built
- Built in 1999
Lot Details
- 0.63 Acre Lot
- Corner Lot
Parking
- 2 Car Garage
- Parking Available
- Side Facing Garage
Home Design
- Traditional Architecture
- Brick Exterior Construction
- Frame Construction
- Vinyl Siding
Interior Spaces
- 1,532 Sq Ft Home
- Family Room
- Combination Dining and Living Room
- Countryside Views
- Crawl Space
Kitchen
- Breakfast Bar
- Range
- Dishwasher
Flooring
- Carpet
- Laminate
- Vinyl
Bedrooms and Bathrooms
- 3 Bedrooms
- Primary Bedroom on Main
- 2 Full Bathrooms
Laundry
- Laundry Room
- Washer and Dryer Hookup
Outdoor Features
- Deck
- Covered Patio or Porch
Schools
- Union Grove Elementary And Middle School
- William Blount High School
Utilities
- Central Heating and Cooling System
- Septic Tank
- Internet Available
Community Details
- No Home Owners Association
- Mountain Meadow Subdivision
Listing and Financial Details
- Assessor Parcel Number 076M A 021.00
Map
Home Values in the Area
Average Home Value in this Area
Tax History
| Year | Tax Paid | Tax Assessment Tax Assessment Total Assessment is a certain percentage of the fair market value that is determined by local assessors to be the total taxable value of land and additions on the property. | Land | Improvement |
|---|---|---|---|---|
| 2025 | $1,115 | $70,125 | $0 | $0 |
| 2024 | $1,115 | $70,125 | $17,500 | $52,625 |
| 2023 | $1,115 | $70,125 | $17,500 | $52,625 |
| 2022 | $1,000 | $40,475 | $8,325 | $32,150 |
| 2021 | $1,000 | $40,475 | $8,325 | $32,150 |
| 2020 | $1,000 | $40,475 | $8,325 | $32,150 |
| 2019 | $1,000 | $40,475 | $8,325 | $32,150 |
| 2018 | $872 | $35,300 | $4,875 | $30,425 |
| 2017 | $872 | $35,300 | $4,875 | $30,425 |
| 2016 | $872 | $35,300 | $4,875 | $30,425 |
| 2015 | $759 | $35,300 | $4,875 | $30,425 |
| 2014 | $749 | $35,300 | $4,875 | $30,425 |
| 2013 | $749 | $34,850 | $0 | $0 |
Property History
| Date | Event | Price | List to Sale | Price per Sq Ft |
|---|---|---|---|---|
| 11/17/2025 11/17/25 | Pending | -- | -- | -- |
| 11/15/2025 11/15/25 | For Sale | $309,900 | -- | $202 / Sq Ft |
Purchase History
| Date | Type | Sale Price | Title Company |
|---|---|---|---|
| Warranty Deed | $94,500 | -- | |
| Deed | $121,309 | -- | |
| Warranty Deed | $94,900 | -- | |
| Warranty Deed | $29,300 | -- |
Source: East Tennessee REALTORS® MLS
MLS Number: 1322037
APN: 076M-A-021.00
- 1157 Houston Springs Rd
- 1131 Houston Springs Rd
- 1059 Houston Springs Rd
- 4736 Salem Rd
- 415 Meadow Rd
- 5545 J Riley West Rd
- 5545 J Riley West Dr
- 5555 J Riley West Dr
- 5006 Morganton Rd
- LOT67 Herbert Dr
- 112 Seth Alan Way
- 4662 Morganton Rd
- LOT89 1118 Sophie Dr
- LOT87 1110 Sophie Dr
- LOT82 1024 Sophie Dr
- 1221 Mountain View Cir
- LOT83 1028 Sophie Dr
- LOT81 1020 Sophie Dr
- 925 Cloyds Church Rd
- LOT84 1032 Sophie Dr
