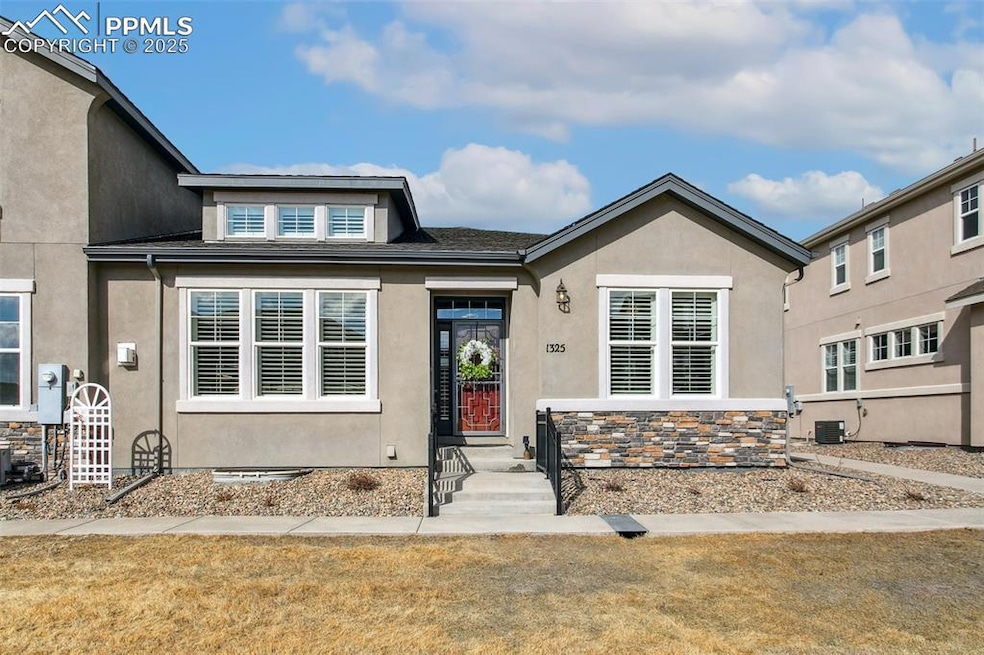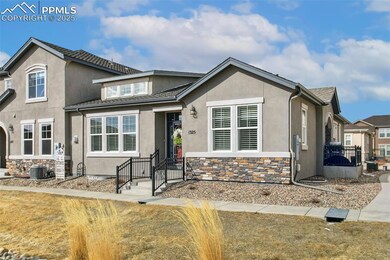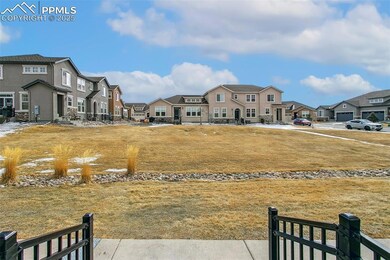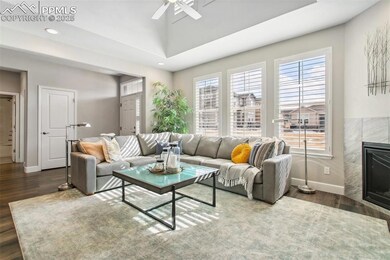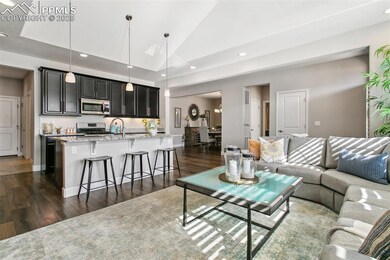
1325 Promontory Crest View Colorado Springs, CO 80921
Trailridge NeighborhoodHighlights
- Property is near a park
- Vaulted Ceiling
- Wood Flooring
- Discovery Canyon Campus Middle School Rated A
- Ranch Style House
- End Unit
About This Home
As of March 2025Rare end-unit ranch-style townhome with a basement, offering nearly 2,800 total square feet of thoughtfully designed living space. Built in 2017 and located in the sought-after Promontory @ Northgate, this home features a striking stucco and stone exterior with designer finishes throughout. Enjoy an open and functional layout with abundant storage, including a spacious kitchen with a large island, granite countertops, a stylish backsplash, ample cabinetry, and a pantry. The living room boasts a dramatic high ceiling, a cozy gas fireplace, and seamless flow into the kitchen—perfect for gatherings. A formal dining room offers a private space with direct access to an enclosed patio.
The primary bedroom is a retreat with a generous walk-in closet and a custom-built mirror with hidden jewelry storage—a must-see feature. The front bedroom makes an ideal home office with a custom closet. The main-level laundry room includes a drop-zone storage area at the garage entry, perfect for keeping everything organized. The oversized two-car garage is equipped with epoxy flooring, built-in cabinets, and a workbench.
The lower level expands the living space with a spacious family room, a third bedroom with a walk-in closet, a nearby bathroom, and a massive storage area. With a desirable south-facing orientation, natural light floods the home year-round. Conveniently located in Academy District 20, near USAFA, Interquest shopping and dining, Loyal Coffee, and scenic trails. Quick access to I-25 makes commuting a breeze. High-end furniture is negotiable with the sale. Don’t miss this rare find—schedule your showing today!
Townhouse Details
Home Type
- Townhome
Est. Annual Taxes
- $1,638
Year Built
- Built in 2017
Lot Details
- 2,683 Sq Ft Lot
- End Unit
- Landscaped
HOA Fees
- $135 Monthly HOA Fees
Parking
- 2 Car Attached Garage
- Oversized Parking
- Garage Door Opener
- Driveway
Home Design
- Ranch Style House
- Slab Foundation
- Shingle Roof
- Stone Siding
- Stucco
Interior Spaces
- 2,798 Sq Ft Home
- Vaulted Ceiling
- Ceiling Fan
- Gas Fireplace
- Six Panel Doors
- Great Room
- Basement Fills Entire Space Under The House
Kitchen
- Oven
- Plumbed For Gas In Kitchen
- Microwave
- Dishwasher
- Disposal
Flooring
- Wood
- Carpet
- Tile
Bedrooms and Bathrooms
- 3 Bedrooms
Laundry
- Dryer
- Washer
Location
- Ground Level Unit
- Property is near a park
- Property near a hospital
- Property is near schools
- Property is near shops
Schools
- Da Vinci Academy Elementary School
- Discovery Canyon Middle School
- Discovery Canyon High School
Utilities
- Forced Air Heating and Cooling System
- Heating System Uses Natural Gas
Additional Features
- Remote Devices
- Enclosed patio or porch
Community Details
Overview
- Association fees include common utilities, covenant enforcement, lawn, ground maintenance, management, snow removal, trash removal, see show/agent remarks
- Built by Lokal Homes
- On-Site Maintenance
- Greenbelt
Recreation
- Park
- Hiking Trails
Ownership History
Purchase Details
Home Financials for this Owner
Home Financials are based on the most recent Mortgage that was taken out on this home.Purchase Details
Similar Homes in Colorado Springs, CO
Home Values in the Area
Average Home Value in this Area
Purchase History
| Date | Type | Sale Price | Title Company |
|---|---|---|---|
| Warranty Deed | $497,500 | None Listed On Document | |
| Special Warranty Deed | $361,655 | Land Title Guarantee Co |
Property History
| Date | Event | Price | Change | Sq Ft Price |
|---|---|---|---|---|
| 03/07/2025 03/07/25 | Sold | $497,500 | +4.7% | $178 / Sq Ft |
| 02/21/2025 02/21/25 | Pending | -- | -- | -- |
| 02/19/2025 02/19/25 | For Sale | $475,000 | -- | $170 / Sq Ft |
Tax History Compared to Growth
Tax History
| Year | Tax Paid | Tax Assessment Tax Assessment Total Assessment is a certain percentage of the fair market value that is determined by local assessors to be the total taxable value of land and additions on the property. | Land | Improvement |
|---|---|---|---|---|
| 2024 | $1,638 | $31,990 | $6,030 | $25,960 |
| 2022 | $1,738 | $26,270 | $4,730 | $21,540 |
| 2021 | $1,931 | $27,020 | $4,860 | $22,160 |
| 2020 | $2,003 | $26,020 | $3,860 | $22,160 |
| 2019 | $1,982 | $26,020 | $3,860 | $22,160 |
| 2018 | $1,821 | $23,490 | $3,200 | $20,290 |
| 2017 | $389 | $23,490 | $3,200 | $20,290 |
| 2016 | $164 | $1,950 | $1,950 | $0 |
Agents Affiliated with this Home
-
Jeanne Guischard

Seller's Agent in 2025
Jeanne Guischard
Colorado Home Realty
(719) 440-2872
5 in this area
218 Total Sales
Map
Source: Pikes Peak REALTOR® Services
MLS Number: 8138275
APN: 62174-01-154
- 1315 Promontory Crest View
- 1323 Promontory Bluff View
- 1474 Promontory Bluff View
- 11721 Spectacular Bid Cir
- 1118 Seabiscuit Dr
- 11985 Hanging Valley Way
- 1613 Lily Lake Dr
- 11644 Spectacular Bid Cir
- 1319 Lily Lake Dr
- 1230 Kelso Place
- 12272 Monarchos Ln
- 11599 Silver Charm Way
- 1117 Barbaro Terrace
- 11574 Wildwood Ridge Dr
- 1147 Mount Estes Dr
- 11434 Wildwood Ridge Dr
- 1099 Kelso Place
- 1280 Dream Lake Ct
- 1364 Sunshine Valley Way
- 11314 Modern Meadow Loop
