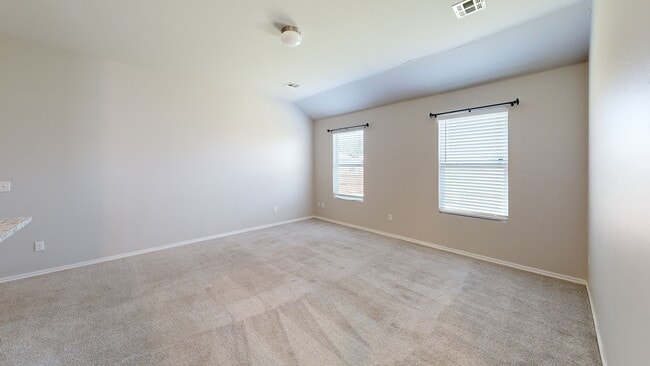
Estimated payment $1,382/month
Highlights
- Hot Property
- Contemporary Architecture
- Covered Patio or Porch
- Katherine I. Daily Elementary School Rated 9+
- Corner Lot
- 2 Car Attached Garage
About This Home
Charming, clean, and affordable 3-bedroom home on a corner lot in Rose Rock Estates, located in the quiet town of Noble just outside of Norman. The kitchen comes chef-ready with a refrigerator, gas range, and dishwasher. The breakfast bar opens up to the living area for easier entertaining of others while whipping up a snack! The primary suite offers a large vanity and mirror, plus built-in shelving for easy access to towels, linens, and those extra toiletries! The covered back patio looks out to a nice big fully fenced yard for outdoor enjoyment! Come check out this gem as it's sure to fly off the market quickly!
Home Details
Home Type
- Single Family
Est. Annual Taxes
- $2,759
Year Built
- Built in 2019
Lot Details
- 7,945 Sq Ft Lot
- Wood Fence
- Corner Lot
HOA Fees
- $10 Monthly HOA Fees
Parking
- 2 Car Attached Garage
- Driveway
Home Design
- Contemporary Architecture
- Slab Foundation
- Brick Frame
- Architectural Shingle Roof
Interior Spaces
- 1,420 Sq Ft Home
- 1-Story Property
- Window Treatments
- Inside Utility
- Laundry Room
- Attic Vents
- Fire and Smoke Detector
Kitchen
- Gas Oven
- Gas Range
- Free-Standing Range
- Dishwasher
- Disposal
Flooring
- Carpet
- Vinyl
Bedrooms and Bathrooms
- 3 Bedrooms
- 2 Full Bathrooms
Outdoor Features
- Covered Patio or Porch
Schools
- Katherine I. Daily Elementary School
- Curtis Inge Middle School
- Noble High School
Utilities
- Central Heating and Cooling System
- Water Heater
Community Details
- Association fees include maintenance common areas
- Mandatory home owners association
Listing and Financial Details
- Legal Lot and Block 1 / 8
Map
Home Values in the Area
Average Home Value in this Area
Tax History
| Year | Tax Paid | Tax Assessment Tax Assessment Total Assessment is a certain percentage of the fair market value that is determined by local assessors to be the total taxable value of land and additions on the property. | Land | Improvement |
|---|---|---|---|---|
| 2024 | $2,759 | $23,466 | $4,800 | $18,666 |
| 2023 | $2,701 | $22,627 | $4,800 | $17,827 |
| 2022 | $2,157 | $18,483 | $3,887 | $14,596 |
| 2021 | $1,954 | $17,602 | $3,499 | $14,103 |
| 2020 | $1,892 | $16,764 | $3,240 | $13,524 |
| 2019 | $30 | $252 | $252 | $0 |
Property History
| Date | Event | Price | List to Sale | Price per Sq Ft | Prior Sale |
|---|---|---|---|---|---|
| 09/18/2025 09/18/25 | Price Changed | $214,500 | -2.3% | $151 / Sq Ft | |
| 08/04/2025 08/04/25 | For Sale | $219,500 | +6.6% | $155 / Sq Ft | |
| 05/19/2022 05/19/22 | Sold | $206,000 | +9.0% | $145 / Sq Ft | View Prior Sale |
| 04/04/2022 04/04/22 | Pending | -- | -- | -- | |
| 04/02/2022 04/02/22 | For Sale | $189,000 | +26.6% | $133 / Sq Ft | |
| 10/01/2019 10/01/19 | Sold | $149,295 | +3.0% | $105 / Sq Ft | View Prior Sale |
| 08/02/2019 08/02/19 | Pending | -- | -- | -- | |
| 07/24/2019 07/24/19 | For Sale | $144,900 | 0.0% | $102 / Sq Ft | |
| 07/19/2019 07/19/19 | Pending | -- | -- | -- | |
| 07/08/2019 07/08/19 | Price Changed | $144,900 | -1.2% | $102 / Sq Ft | |
| 06/24/2019 06/24/19 | For Sale | $146,650 | -- | $103 / Sq Ft |
Purchase History
| Date | Type | Sale Price | Title Company |
|---|---|---|---|
| Warranty Deed | $206,000 | Chicago Title | |
| Warranty Deed | $206,000 | Chicago Title | |
| Warranty Deed | $149,500 | Oklahoma Secured Title |
Mortgage History
| Date | Status | Loan Amount | Loan Type |
|---|---|---|---|
| Previous Owner | $146,590 | FHA |
About the Listing Agent

Lifelong Norman native, Steve Morren has always had a passion for assisting his clients. For over 30 years, Morren has been satisfying clients in property management, consulting and sales. His experience includes residential, commercial, multi-family, and investment real estate.
Prior to entering real estate, Morren worked in banking during and after college, his last position was as a personal banker for Bank of Oklahoma. From there, he served as a property manager and rehab manager
Steve's Other Listings
Source: MLSOK
MLS Number: 1183031
APN: NB40RRET281001
- 1421 Sandstone Dr
- 1309 Marble Terrace
- 1505 Gypsum Place
- 1518 Gypsum Place
- 1419 Onyx St
- 1221 Onyx St
- 1121 Onyx St
- 1205 Granite Ln
- 1004 Claystone Way
- 3200 Canadian Trails Ct
- Springfield Plan at Hidden Creek
- Seattle Plan at Hidden Creek
- Romans Plan at Hidden Creek
- Matthew Plan at Hidden Creek
- Galatians Plan at Hidden Creek
- Ester Plan at Hidden Creek
- 707 E Oak St
- 505 S 6th St
- 4830 Cemetery Rd
- 0 Lot 4 Hidden Creek Estates Phase II Unit 1129148
- 1014 Rose Rock Ln
- 1317 Granite Ln
- 305 S 5th St Unit a
- 305 S 5th St Unit B
- 121 Stonewood Dr
- 805 E Etowah Rd
- 603 N 8th St
- 1015 N 5th St
- 1216 N 4th St
- 316 Woodbriar Rd
- 1401 N 8th St
- 3927 24th Ave SE
- 4402 12th Ave SE
- 3701 24th Ave SE
- 816 Accipiter St
- 1413 Zachary Ln
- 4016 Bald Eagle Dr
- 3700 12th Ave SE
- 3751 Eagle Cliff Dr
- 1012 Merlin Dr





