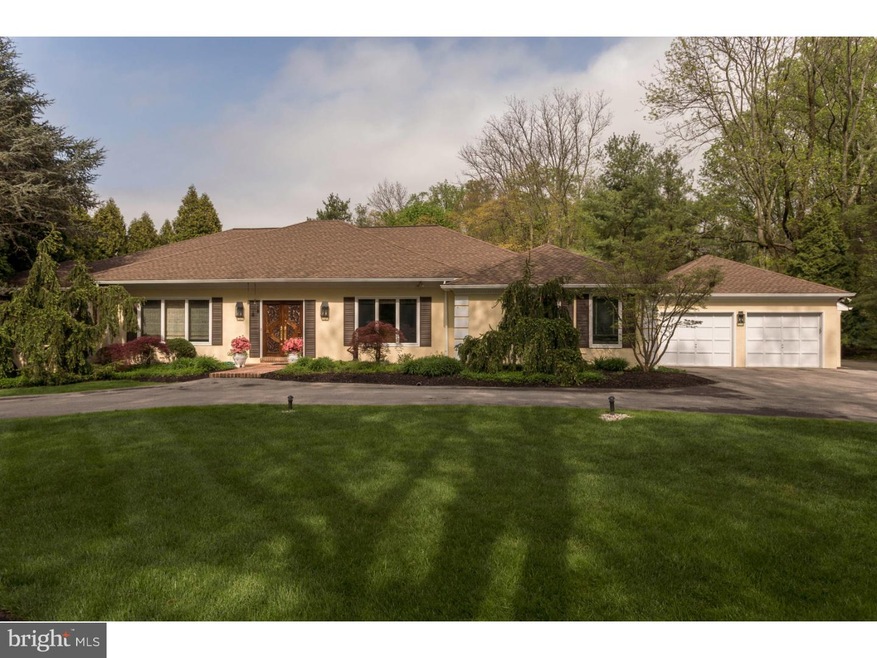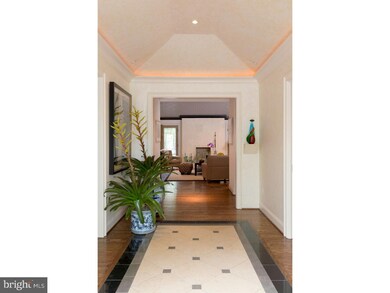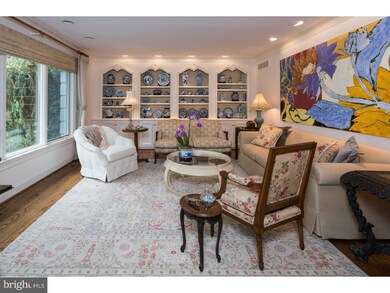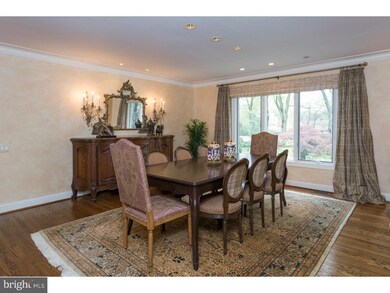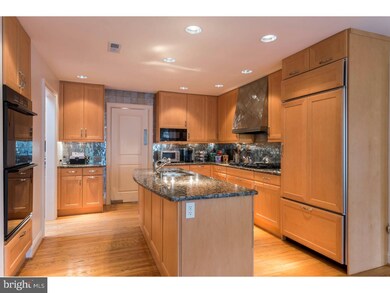
1325 Revelation Rd Jenkintown, PA 19046
Jenkintown NeighborhoodEstimated Value: $989,000 - $1,582,000
Highlights
- 1.33 Acre Lot
- Wooded Lot
- Marble Flooring
- Rydal East School Rated A
- Rambler Architecture
- Cathedral Ceiling
About This Home
As of November 2016This magnificent Custom Country French Ranch home has all the bells and whistles anyone could want. Enter the large Foyer vaulted ceiling with marble insert in the hardwood floor. The entrance doors are beautiful custom wood. As you walk into the Living Room you notice the gorgeous built-ins with the beautiful crown molding. The Dining Room has hardwood floors, custom crown moldings and high hats. This is a room that can hold great holiday dinners. The Family Room has a vaulted tin roof ceiling, a fireplace that is surrounded by beautiful marble and a built-in wet bar. There is a large custom cabinet to hold a TV. The hand etched glass doors lead to the back brick patio. A Gourmet Kitchen with granite counter tops, top of the line appliances, double ovens, stainless steel hood and backsplash. An eating area that overlooks with a door. There is a Butler's pantry with lots of storage. There is an Office off the Kitchen with built-in desk, shelves and cabinets and two closets. There is a large laundry room that connects to a mud room and a two car garage. A Bedroom with a bath is on this side of house with a Den attached that could be another Bedroom. There are many closets in this area. Down the hall you will find another Bedroom with a built-in and it's own Full Bath. The Master Bedroom Suite has two huge walk-in closets, wake up to see the backyard as you enter the marble bathroom with an oversized stall shower with many jets. The Basement is partially finished, lots of closets and storage. The house has a full house generator, new windows and a full alarm system. This is a one of a kind home. A true must see! Seller will not settle until November.
Home Details
Home Type
- Single Family
Est. Annual Taxes
- $14,575
Year Built
- Built in 1980
Lot Details
- 1.33 Acre Lot
- Level Lot
- Sprinkler System
- Wooded Lot
- Back, Front, and Side Yard
- Property is in good condition
Parking
- 2 Car Direct Access Garage
- 3 Open Parking Spaces
- Driveway
Home Design
- Rambler Architecture
- Pitched Roof
- Shingle Roof
- Stucco
Interior Spaces
- 3,585 Sq Ft Home
- Property has 1 Level
- Wet Bar
- Cathedral Ceiling
- 1 Fireplace
- Family Room
- Living Room
- Dining Room
- Partial Basement
- Home Security System
- Attic
Kitchen
- Eat-In Kitchen
- Double Self-Cleaning Oven
- Cooktop
- Dishwasher
- Kitchen Island
- Disposal
Flooring
- Wood
- Marble
Bedrooms and Bathrooms
- 3 Bedrooms
- En-Suite Primary Bedroom
- En-Suite Bathroom
- Walk-in Shower
Laundry
- Laundry Room
- Laundry on main level
Eco-Friendly Details
- Energy-Efficient Windows
Outdoor Features
- Patio
- Exterior Lighting
Utilities
- Forced Air Zoned Heating and Cooling System
- Heating System Uses Gas
- Natural Gas Water Heater
- Cable TV Available
Community Details
- No Home Owners Association
- Meadowbrook Subdivision
Listing and Financial Details
- Tax Lot 119
- Assessor Parcel Number 30-00-55570-011
Ownership History
Purchase Details
Home Financials for this Owner
Home Financials are based on the most recent Mortgage that was taken out on this home.Purchase Details
Purchase Details
Purchase Details
Purchase Details
Similar Homes in Jenkintown, PA
Home Values in the Area
Average Home Value in this Area
Purchase History
| Date | Buyer | Sale Price | Title Company |
|---|---|---|---|
| Wagner Gerard | $785,000 | North East Excutive Abstract | |
| Fox Barbara W | -- | None Available | |
| Klazmer Barbara | -- | None Available | |
| Klazmer Barbara | -- | -- | |
| Klazmer Barbara W | $260,000 | -- |
Property History
| Date | Event | Price | Change | Sq Ft Price |
|---|---|---|---|---|
| 11/03/2016 11/03/16 | Sold | $785,000 | -5.4% | $219 / Sq Ft |
| 05/09/2016 05/09/16 | Pending | -- | -- | -- |
| 05/03/2016 05/03/16 | For Sale | $830,000 | -- | $232 / Sq Ft |
Tax History Compared to Growth
Tax History
| Year | Tax Paid | Tax Assessment Tax Assessment Total Assessment is a certain percentage of the fair market value that is determined by local assessors to be the total taxable value of land and additions on the property. | Land | Improvement |
|---|---|---|---|---|
| 2024 | $17,536 | $378,660 | $132,710 | $245,950 |
| 2023 | $16,804 | $378,660 | $132,710 | $245,950 |
| 2022 | $16,265 | $378,660 | $132,710 | $245,950 |
| 2021 | $15,390 | $378,660 | $132,710 | $245,950 |
| 2020 | $15,170 | $378,660 | $132,710 | $245,950 |
| 2019 | $15,170 | $378,660 | $132,710 | $245,950 |
| 2018 | $15,170 | $378,660 | $132,710 | $245,950 |
| 2017 | $14,723 | $378,660 | $132,710 | $245,950 |
| 2016 | $14,576 | $378,660 | $132,710 | $245,950 |
| 2015 | $14,132 | $378,660 | $132,710 | $245,950 |
| 2014 | $13,702 | $378,660 | $132,710 | $245,950 |
Agents Affiliated with this Home
-
Constance Berg

Seller's Agent in 2016
Constance Berg
Compass RE
(215) 429-4024
40 in this area
108 Total Sales
-
CRAIG LERCH

Buyer's Agent in 2016
CRAIG LERCH
EXP Realty, LLC
(267) 214-7728
19 in this area
112 Total Sales
Map
Source: Bright MLS
MLS Number: 1003475209
APN: 30-00-55570-011
- 1521 Old Welsh Rd
- 1061 Laurel Hill Ln
- 1425 Lindsay Ln
- 1536 Warner Rd
- 1311 Meadowbrook Ct
- 2141 Paper Mill Rd
- 1717 Woodland Rd
- 1837 Watson Rd
- 1576 Cloverly Ln
- 1515 Cherry Ln
- 1578 Marian Rd
- 1255 Mill Rd
- 1182 Wrack Rd
- 1680 Huntingdon Pike Unit 224
- 1680 Huntingdon Pike Unit 318
- 1363 Glenbrook Rd
- 833 Dale Rd
- 2314 Valley Rd
- 1843 Horace Ave
- 1632 Edge Hill Rd
- 1325 Revelation Rd
- 1341 Revelation Rd
- 1336 Revelation Rd
- 1320 Revelation Rd
- 1350 Revelation Rd
- 1353 Revelation Rd
- 1361 Revelation Rd
- 1750 Stocton Rd
- 1360 Revelation Rd
- 1321 Meadowbrook Rd
- 1335 Meadowbrook Rd
- 1366 Revelation Rd
- 1730 Stocton Rd
- 1734 Washington Ln
- 1349 Meadowbrook Rd
- 1425 Tallyho Rd
- 1417 Tallyho Rd
- 1352 Jamison Ln
- 1751 Stocton Rd
- 1364 Jamison Ln
