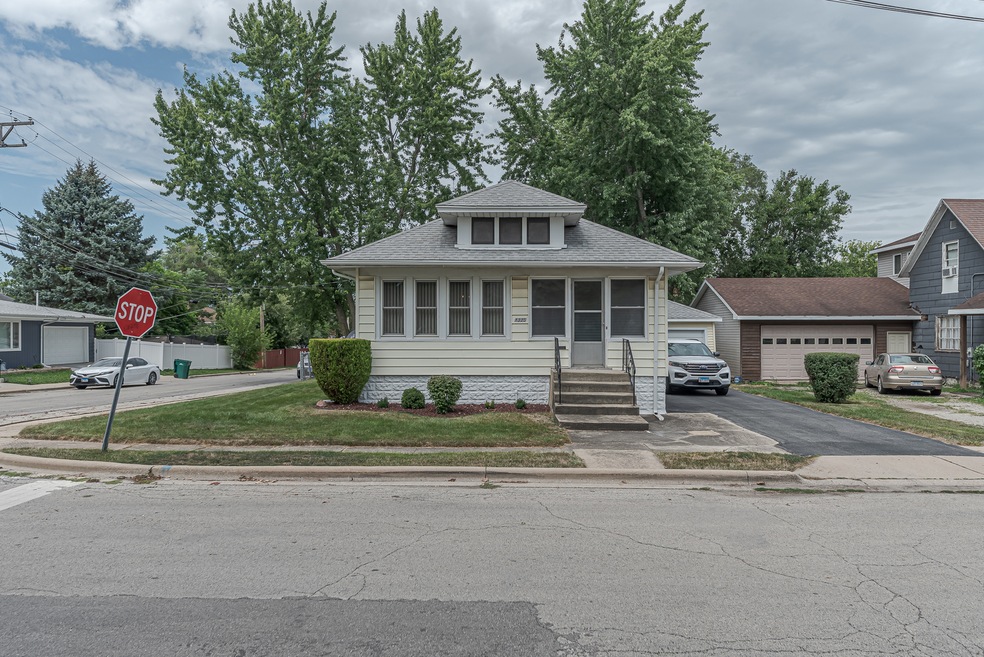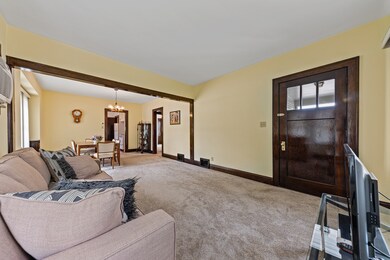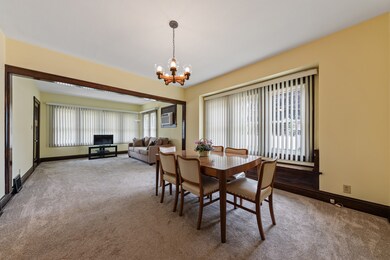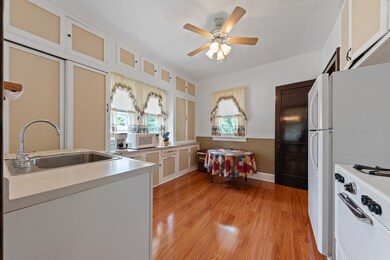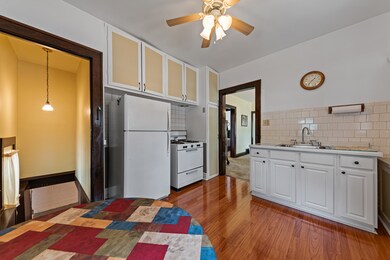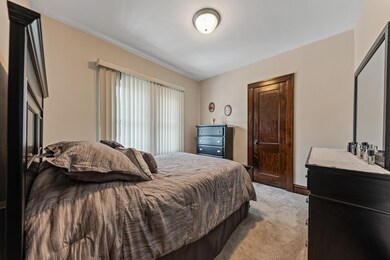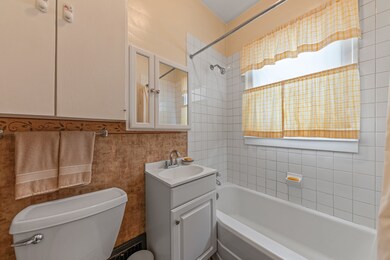
1325 Ridgewood Ave Joliet, IL 60432
Belmont NeighborhoodHighlights
- Landscaped Professionally
- Corner Lot
- Fenced Yard
- Property is near a park
- Double Oven
- 1 Car Detached Garage
About This Home
As of September 2024Charming and well-maintained bungalow now available in the heart of Joliet! Enjoy the convenience of being just minutes from scenic Pilcher Park and historic downtown Joliet, with its array of restaurants, a casino, and entertainment venues, as well as easy access to interstates, Silver Cross Hospital, shopping, and schools. This home boasts numerous improvements, blending warmth and natural light throughout. The spacious interior showcases beautiful trim and moldings, along with solid two-panel doors. Highlighting the interior are an inviting living room and dining room, a cozy eat-in kitchen with wood laminate flooring, and a full unfinished basement. The exterior features a detached garage, an enclosed front porch, and a fenced-in yard. Recent updates, including the furnace, water heater, windows, garage door, driveway, gutters, roof, flooring, landscaping, and more, ensure modern comfort and reliability. This delightful bungalow offers the perfect blend of comfort, convenience, and charm!
Last Agent to Sell the Property
Lincoln-Way Realty, Inc License #471007163 Listed on: 08/05/2024
Last Buyer's Agent
@properties Christie's International Real Estate License #475169564

Home Details
Home Type
- Single Family
Est. Annual Taxes
- $1,427
Year Built
- Built in 1920
Lot Details
- 3,920 Sq Ft Lot
- Lot Dimensions are 59x70x58x71
- Fenced Yard
- Landscaped Professionally
- Corner Lot
- Paved or Partially Paved Lot
Parking
- 1 Car Detached Garage
- Garage Transmitter
- Garage Door Opener
- Driveway
- Parking Included in Price
Home Design
- Bungalow
- Block Foundation
- Asphalt Roof
- Vinyl Siding
Interior Spaces
- 962 Sq Ft Home
- 1-Story Property
- Historic or Period Millwork
- Ceiling Fan
- Window Treatments
- Panel Doors
- Combination Dining and Living Room
- Storage Room
- Laminate Flooring
- Unfinished Basement
- Basement Fills Entire Space Under The House
- Unfinished Attic
- Double Oven
Bedrooms and Bathrooms
- 2 Bedrooms
- 2 Potential Bedrooms
- Bathroom on Main Level
- 1 Full Bathroom
- Soaking Tub
Laundry
- Dryer
- Washer
- Sink Near Laundry
Home Security
- Storm Screens
- Carbon Monoxide Detectors
Location
- Property is near a park
Schools
- A O Marshall Elementary School
- Gompers Junior High School
- Joliet Central High School
Utilities
- One Cooling System Mounted To A Wall/Window
- Forced Air Heating System
- Heating System Uses Natural Gas
- 100 Amp Service
- Satellite Dish
Listing and Financial Details
- Senior Tax Exemptions
- Homeowner Tax Exemptions
Ownership History
Purchase Details
Home Financials for this Owner
Home Financials are based on the most recent Mortgage that was taken out on this home.Purchase Details
Similar Homes in Joliet, IL
Home Values in the Area
Average Home Value in this Area
Purchase History
| Date | Type | Sale Price | Title Company |
|---|---|---|---|
| Warranty Deed | $185,000 | None Listed On Document | |
| Quit Claim Deed | -- | Attorney |
Mortgage History
| Date | Status | Loan Amount | Loan Type |
|---|---|---|---|
| Open | $179,450 | New Conventional | |
| Previous Owner | $29,000 | Credit Line Revolving | |
| Previous Owner | $230,000 | Unknown | |
| Previous Owner | $35,000 | Unknown |
Property History
| Date | Event | Price | Change | Sq Ft Price |
|---|---|---|---|---|
| 09/20/2024 09/20/24 | Sold | $185,000 | +5.8% | $192 / Sq Ft |
| 08/07/2024 08/07/24 | Pending | -- | -- | -- |
| 08/05/2024 08/05/24 | For Sale | $174,900 | -- | $182 / Sq Ft |
Tax History Compared to Growth
Tax History
| Year | Tax Paid | Tax Assessment Tax Assessment Total Assessment is a certain percentage of the fair market value that is determined by local assessors to be the total taxable value of land and additions on the property. | Land | Improvement |
|---|---|---|---|---|
| 2023 | $867 | $39,622 | $7,329 | $32,293 |
| 2022 | $927 | $35,841 | $6,630 | $29,211 |
| 2021 | $1,454 | $33,474 | $6,192 | $27,282 |
| 2020 | $1,463 | $31,789 | $5,880 | $25,909 |
| 2019 | $1,479 | $29,544 | $5,465 | $24,079 |
| 2018 | $2,034 | $26,496 | $4,888 | $21,608 |
| 2017 | $1,892 | $24,089 | $4,444 | $19,645 |
| 2016 | $1,683 | $21,437 | $4,053 | $17,384 |
| 2015 | $1,828 | $20,100 | $3,800 | $16,300 |
| 2014 | $1,828 | $20,000 | $3,800 | $16,200 |
| 2013 | $1,828 | $23,433 | $4,225 | $19,208 |
Agents Affiliated with this Home
-
Joseph Siwinski

Seller's Agent in 2024
Joseph Siwinski
Lincoln-Way Realty, Inc
(708) 479-6355
1 in this area
442 Total Sales
-
Kanton Harzich

Buyer's Agent in 2024
Kanton Harzich
@ Properties
(708) 951-1714
1 in this area
104 Total Sales
Map
Source: Midwest Real Estate Data (MRED)
MLS Number: 12127599
APN: 07-11-223-007
- 506 Scribner St
- 330 Harwood St
- 1600 Elgin Ave
- 526 Algonquin St
- 534 Mohawk St
- 402 Miami St
- 1010 Maplecrest St
- 1607 Maple Rd
- 526 Osage St
- 106 Hillsdale Rd
- 111 Court St
- 941 Arthur Ave
- 251 E Jackson St
- 1215 Ada St
- 301 S Hebbard St
- 1215 Clark St
- 1106 Magnolia Ave
- 1104 Arthur Ave
- 1106 Arthur Ave
- 1814 E Washington St
