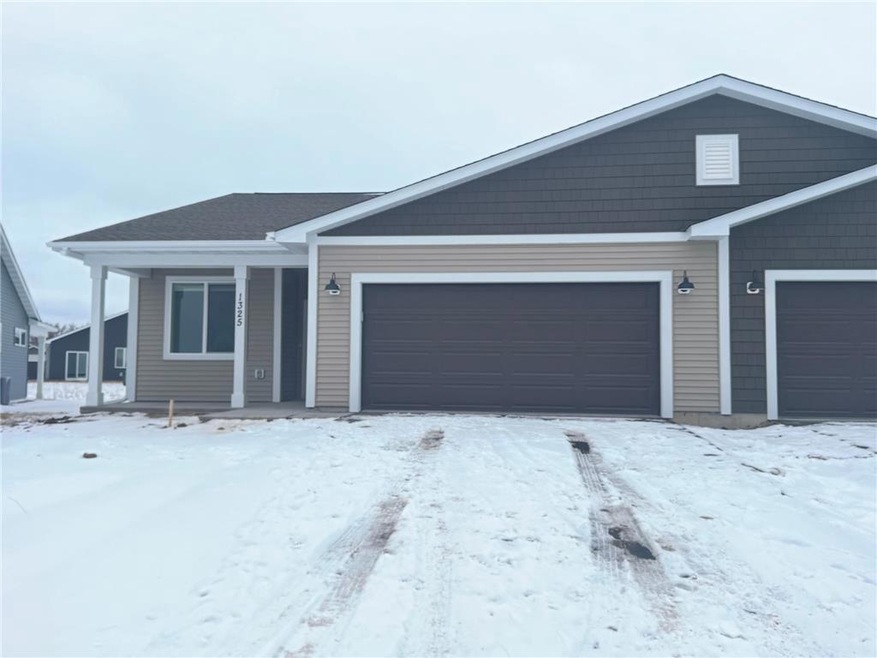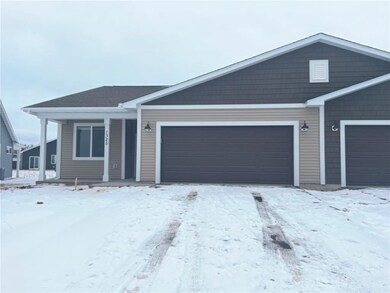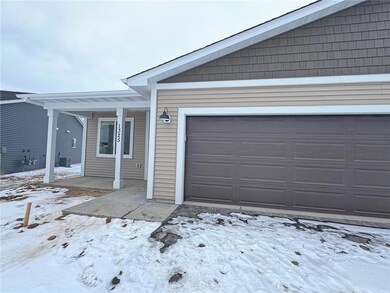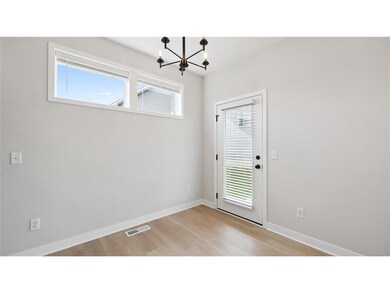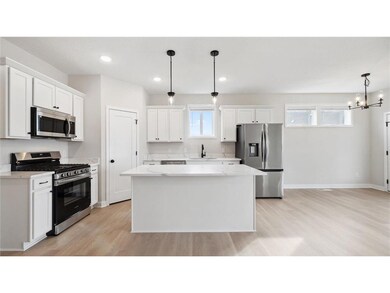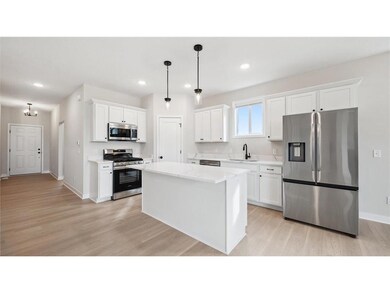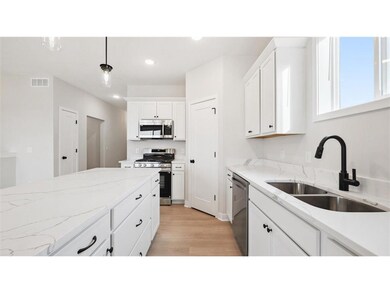1325 Rose Street St New Richmond, WI 54017
Estimated payment $3,994/month
About This Home
BRAND NEW LUXURY TWIN HOME BY CREATIVE HOMES! Step into this stunning newly-built luxury twin home and experience modern living at its finest! Main Level Highlights: An open and airy floor plan with large windows that flood the space with natural light. A well-designed kitchen with upgraded features for both functionality and style. A private primary suite offering tranquility and comfort. A spacious second bedroom and bathroom are perfect for guests or family. Extra Features: HOA-maintained amenities: Lawn care, snow removal, and trash?leaving you with more time to enjoy life! Prime Location: Conveniently located, this home is close to shopping, dining, and all the essentials?making daily errands effortless. Don?t miss this chance to own a brand-new luxury home that combines elegance, convenience, and carefree living. Schedule your tour today! Some photos are of an previous model
Map
Home Details
Home Type
Single Family
Year Built
2024
Lot Details
0
HOA Fees
$1,800 per month
Parking
2
Listing Details
- Prop. Type: Single-Family
- Directions: From Hwy 64E. Take the WI-64 BUS exit toward New Richmond/A. Turn right onto WI-64 BUS E (signs of county A). Turn right on Co Hwy A. Co Rd A. Turn left onto New Richmond Way. Turn left onto 140th. Community on your right.
- New Construction: Yes
- Year Built: 2024
- Cleared Acreage: < 1/2
- CondoFeeMonthly: 150.0
- Full Street Address: 1325 Rose Street
- Type 5 Heat Fuel: Natural Gas
- HOAFeeYearly: 1800.0
- Kitchen Level: Main
- Lot Acreage: 0.1904
- Municipality Type: City
- Lot Description Waterfront: No
- Special Features: NewHome
- Property Sub Type: Detached
Interior Features
- Appliances: Dishwasher, Disposal, Dryer, Exhaust Fan, Freezer, Microwave, Range, Refrigerator, Washer
- Has Basement: None
- Interior Amenities: Humidifier, Walk-in closet(s), Circuit Breakers
- Bathroom Description: Master Bedroom Bath: 3/4, Master Bedroom Bath, Full on Main, Master Bedroom Bath: Walk Through
- Room Bedroom2 Level: Main
- Dining Room Dining Room Level: Main
- Living Room Level: Main
- Master Bedroom Master Bedroom Level: Main
- Master Bedroom Master Bedroom Width: 15
- Three Quarter Bathrooms: 1
- Second Floor Total Sq Ft: 1368.00
Exterior Features
- Exterior Features: Irrigation system, Patio
- Exterior Building Type: Side X Side, 1 Story
- Exterior: Wood Shake, Vinyl
Garage/Parking
- Parking Features:Workshop in Garage: Attached
- Garage Spaces: 2.0
Utilities
- Water Waste: Municipal Water, Municipal Sewer
Condo/Co-op/Association
- HOA Fee Frequency: Monthly
Schools
- Junior High Dist: New Richmond
Lot Info
- Zoning: Residential-Single
- Acreage Range: 0.0 to .499
- Lot Sq Ft: 8292
Building Info
- New Development: No
Tax Info
- Tax Year: 2024
Home Values in the Area
Average Home Value in this Area
Property History
| Date | Event | Price | List to Sale | Price per Sq Ft |
|---|---|---|---|---|
| 01/30/2025 01/30/25 | Pending | -- | -- | -- |
| 01/26/2025 01/26/25 | For Sale | $349,900 | 0.0% | -- |
| 01/26/2025 01/26/25 | Off Market | $349,900 | -- | -- |
| 01/24/2025 01/24/25 | Price Changed | $349,900 | -17.7% | -- |
| 01/15/2025 01/15/25 | For Sale | $424,900 | -- | -- |
Source: Western Wisconsin REALTORS® Association
MLS Number: 6649625
- 1354 Wisteria Ln
- 1342 Rose St
- 1332 Rose St
- 1310 Rose St
- 1347 Orchid Way
- 1335 Orchid Way
- 1415 Wood Duck Ln
- 1300 Rose St
- Arlow Plan at Meadow Crossing
- Hudson Plan at Meadow Crossing
- Nora Plan at Meadow Crossing
- Ashlyn Plan at Meadow Crossing
- Bellwood Plan at Meadow Crossing
- Henry Plan at Meadow Crossing
- 1350 Orchid Way
- 1336 Orchid Way
- 1319 Violet St
- 1186 (Lot 35) Wisteria Ln
- 1419 Blue Jay Place
- 1202 Poppy Ct
