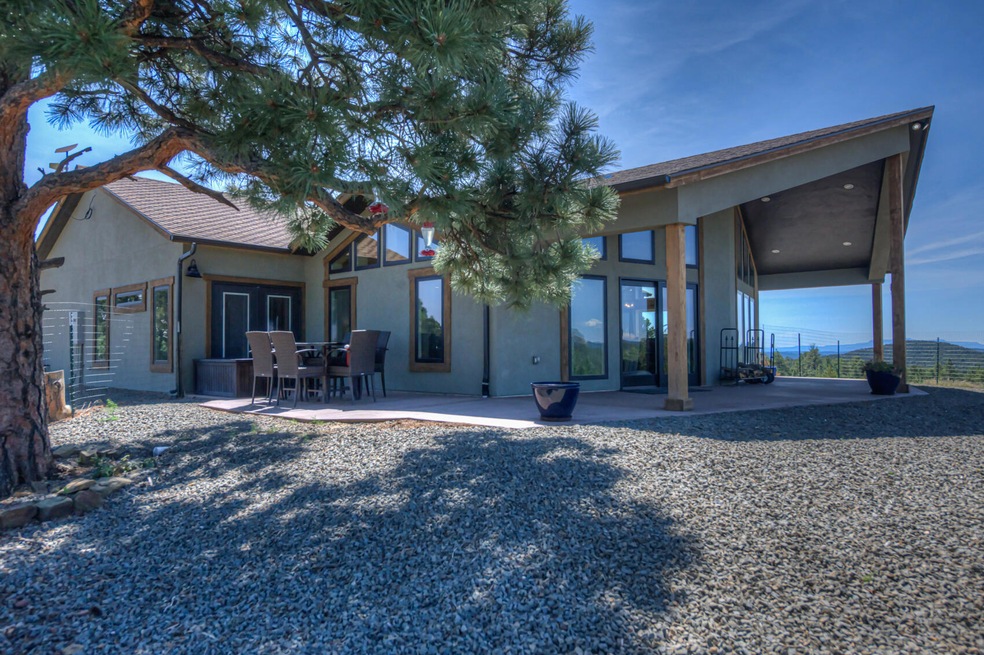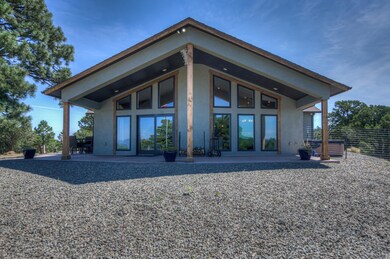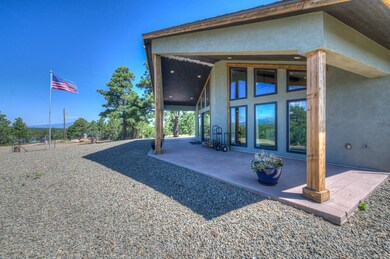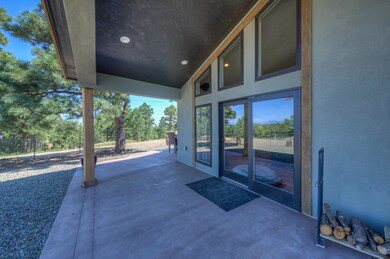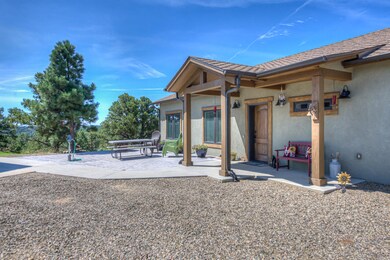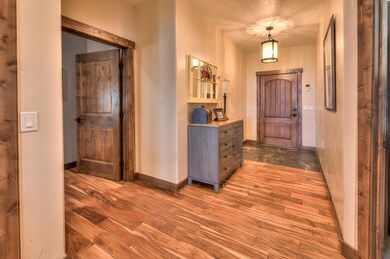
1325 Rugby Mines Rd Walsenburg, CO 81089
Estimated Value: $547,000 - $741,565
Highlights
- Horses Allowed On Property
- View of Trees or Woods
- Wood Burning Stove
- RV Access or Parking
- 36.05 Acre Lot
- Vaulted Ceiling
About This Home
As of October 2022This is it! Everything about this fabulous house is perfect. The very best construction & materials were used throughout. ICF construction, instant hot water Lopi wood stove & full saltless water softener/filtration system provide exceptional comfort year round. Beautiful custom kitchen with separate wine/coffee bar finish out the open concept living. The primary suite has all the amenities with large closets, 5' walk-in shower & unbelievable views. The outdoor patio space is very substantial & the saltwater hot tub is the cherry on the cake. The 30X40 shop offers full blown insulation, concrete floors & lots of power; the extra 15X40 portion of the shop is perfect for your tractors, toys & extra vehicles. The property is fully mitigated and there is a full house backup generator!
Last Agent to Sell the Property
Bachman & Associates License #100044545 Listed on: 08/03/2022
Home Details
Home Type
- Single Family
Est. Annual Taxes
- $1,784
Year Built
- Built in 2016
Lot Details
- 36.05 Acre Lot
- Kennel
- Property is zoned Agricultural
Property Views
- Woods
- Mountain
- Valley
Home Design
- Composition Shingle Roof
- Concrete Block And Stucco Construction
Interior Spaces
- 2,425 Sq Ft Home
- 1-Story Property
- Vaulted Ceiling
- Ceiling Fan
- Wood Burning Stove
- Double Pane Windows
- Kitchen Island
Flooring
- Wood
- Tile
Bedrooms and Bathrooms
- 3 Bedrooms
- Walk-In Closet
Parking
- Detached Garage
- Off-Street Parking
- RV Access or Parking
Outdoor Features
- Covered patio or porch
- Separate Outdoor Workshop
Utilities
- Forced Air Heating and Cooling System
- 200+ Amp Service
- Propane
- Well
- Septic System
Additional Features
- Handicap Accessible
- Horses Allowed On Property
Community Details
- Blackhawk Ranch Subdivision
Listing and Financial Details
- Assessor Parcel Number 252142
Ownership History
Purchase Details
Home Financials for this Owner
Home Financials are based on the most recent Mortgage that was taken out on this home.Purchase Details
Similar Homes in Walsenburg, CO
Home Values in the Area
Average Home Value in this Area
Purchase History
| Date | Buyer | Sale Price | Title Company |
|---|---|---|---|
| Sisneros Jose A | $730,000 | -- | |
| Diehl Loretta Ann | -- | None Available |
Mortgage History
| Date | Status | Borrower | Loan Amount |
|---|---|---|---|
| Previous Owner | Diehl Loretta Ann | $502,913 | |
| Previous Owner | Diehl Loretta Ann | $507,001 |
Property History
| Date | Event | Price | Change | Sq Ft Price |
|---|---|---|---|---|
| 10/03/2022 10/03/22 | Sold | $730,000 | -2.7% | $301 / Sq Ft |
| 08/04/2022 08/04/22 | For Sale | $750,000 | -- | $309 / Sq Ft |
Tax History Compared to Growth
Tax History
| Year | Tax Paid | Tax Assessment Tax Assessment Total Assessment is a certain percentage of the fair market value that is determined by local assessors to be the total taxable value of land and additions on the property. | Land | Improvement |
|---|---|---|---|---|
| 2024 | $2,336 | $31,060 | $621 | $30,439 |
| 2023 | $2,333 | $31,060 | $620 | $30,440 |
| 2022 | $1,643 | $21,938 | $321 | $21,617 |
| 2021 | $1,784 | $22,578 | $338 | $22,240 |
| 2020 | $1,495 | $21,086 | $304 | $20,782 |
| 2019 | $1,514 | $21,086 | $304 | $20,782 |
| 2018 | $1,403 | $20,218 | $411 | $19,807 |
| 2017 | $1,381 | $20,218 | $411 | $19,807 |
| 2016 | $6 | $99 | $99 | $0 |
| 2015 | $5 | $99 | $99 | $0 |
| 2014 | $5 | $88 | $88 | $0 |
Agents Affiliated with this Home
-
Annalee Hickey
A
Seller's Agent in 2022
Annalee Hickey
Bachman & Associates
176 Total Sales
-
Lori Cordova

Buyer's Agent in 2022
Lori Cordova
Bachman & Associates
(719) 989-9046
257 Total Sales
Map
Source: Spanish Peaks Board of REALTORS®
MLS Number: 22-867
APN: 252142
- 538 Rugby Mines Rd
- 0 Four Mile Canyon Rd Unit 25-75
- 16395 Meadow Dr
- TBD Four Mile Canyon Rd
- 32498 Lower Spur
- 0 Bear Spur Rd Unit 25-222
- 0 Blackhawk Ranch Filing #6 Unit 80 25-221
- 32637 County Rd 53 7
- 33563 County Road 53 7
- 33563 Co Rd 53 7
- 25902 E View Dr
- 0 Spanish Peaks Dr Unit 33 25-387
- 616 Aspen St
- 0 Pinon St
- 29512 Lynn Rd
- 29120 Lynn Rd
- 150 Baca St
- 203 Santa Rita St
- 1325 Rugby Mines Rd
- 0 Rugby Mines Rd Unit Parcel 90 17-1278
- 0 Rugby Mines Rd Unit 21-857
- 0 Darby Spur Unit 123 20-793
- 0 Fishers Peak View Unit 135 10-372
- 0 Fishers Peak View Unit 140 10-373
- 0 Fishers Peak View Unit Lot 141 Filing 8
- 0 Fishers Peak View Unit 139 18-129
- 0 Fishers Peak View Unit 141
- Lot 104 Rugby Dr Unit 104
- 31010 Fishers Peak Dr
- 31010 Fishers Peak Dr
- 0 Fishers Peak View Unit 139 23-190
- 0 Fishers Peak View Unit 139 19-595
- 0 Fishers Peak View Unit 139 21-362
- 0 Fisher Peak View Unit 139 22-976
- 30806 Rugby Mines Rd
- 1868 Rugby Mines Rd
- 0 Gene Spur Unit 148 17-401
- 0 Gene Spur Unit 148 20-1171
