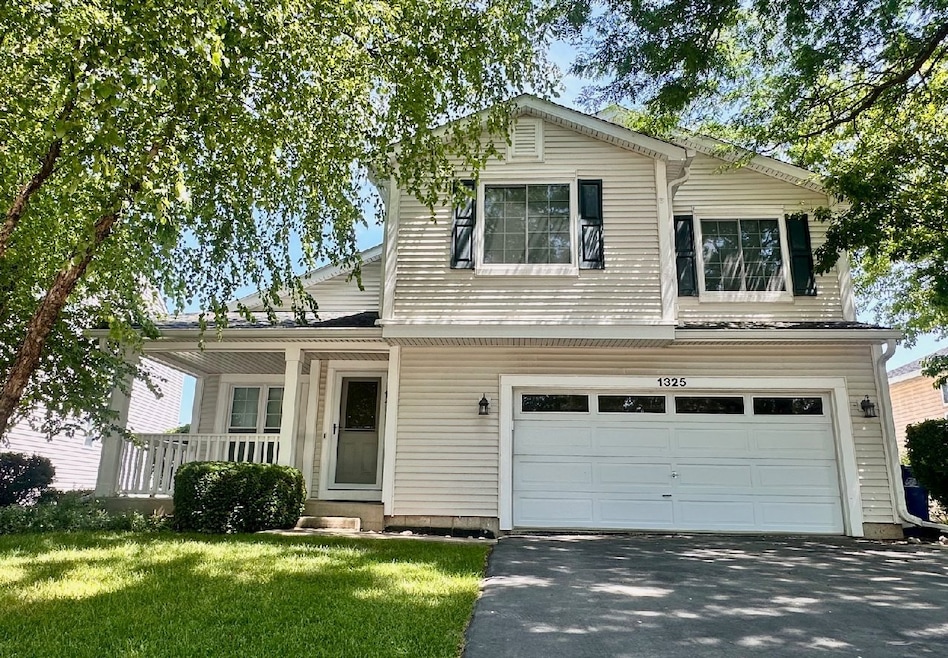
1325 S Elder Ln Waukegan, IL 60085
Southwest Waukegan NeighborhoodEstimated payment $3,158/month
Highlights
- Waterfront
- Colonial Architecture
- Wood Flooring
- Woodland Elementary School Rated A-
- Deck
- Sun or Florida Room
About This Home
Come and be impressed with this magnificent Pleasant Hill 4 bedroom/2.1 bath/2 car garage home with a finished basement! Fenced Yard! Renovated bathrooms with Kohler fixtures! Hardwood floors in kitchen and family room! Loaded with updates: 2020 furnace, 2019 Windows replaced, 2019 new front door, 2019 attic re-insulated, 2015 Roof, 2012 Vinyl siding! 3 season room off the back as well as a deck and a patio! Professionally landscaped! Large rec room in the basement! You will not be disappointed! (Photos coming soon...if the house hasn't sold first).
Listing Agent
Keller Williams Success Realty License #475124153 Listed on: 07/23/2025

Home Details
Home Type
- Single Family
Est. Annual Taxes
- $11,696
Year Built
- Built in 1996
Lot Details
- 6,098 Sq Ft Lot
- Lot Dimensions are 50x113x61x112
- Waterfront
- Fenced
HOA Fees
- $8 Monthly HOA Fees
Parking
- 2 Car Garage
- Driveway
Home Design
- Colonial Architecture
- Asphalt Roof
Interior Spaces
- 2,115 Sq Ft Home
- 2-Story Property
- Ceiling Fan
- Family Room with Fireplace
- Living Room
- Formal Dining Room
- Sun or Florida Room
- Basement Fills Entire Space Under The House
Kitchen
- Range
- Microwave
- Dishwasher
- Disposal
Flooring
- Wood
- Carpet
Bedrooms and Bathrooms
- 4 Bedrooms
- 4 Potential Bedrooms
Laundry
- Laundry Room
- Dryer
- Washer
Outdoor Features
- Deck
- Patio
Schools
- Woodland Primary Elementary School
- Woodland Jr High Middle School
- Warren Township High School
Utilities
- Central Air
- Heating System Uses Natural Gas
- Lake Michigan Water
Community Details
- Pleasant Hill Subdivision, Maple Floorplan
Listing and Financial Details
- Homeowner Tax Exemptions
Map
Home Values in the Area
Average Home Value in this Area
Tax History
| Year | Tax Paid | Tax Assessment Tax Assessment Total Assessment is a certain percentage of the fair market value that is determined by local assessors to be the total taxable value of land and additions on the property. | Land | Improvement |
|---|---|---|---|---|
| 2024 | $12,006 | $109,056 | $13,378 | $95,678 |
| 2023 | $10,079 | $105,557 | $12,420 | $93,137 |
| 2022 | $10,079 | $87,648 | $12,415 | $75,233 |
| 2021 | $9,372 | $84,131 | $11,917 | $72,214 |
| 2020 | $9,215 | $82,063 | $11,624 | $70,439 |
| 2019 | $9,091 | $79,681 | $11,287 | $68,394 |
| 2018 | $7,734 | $68,569 | $11,105 | $57,464 |
| 2017 | $7,668 | $66,604 | $10,787 | $55,817 |
| 2016 | $7,564 | $63,639 | $10,307 | $53,332 |
| 2015 | $7,472 | $60,355 | $9,775 | $50,580 |
| 2014 | $8,697 | $64,645 | $9,642 | $55,003 |
| 2012 | $8,345 | $72,605 | $9,724 | $62,881 |
Property History
| Date | Event | Price | Change | Sq Ft Price |
|---|---|---|---|---|
| 08/04/2025 08/04/25 | Pending | -- | -- | -- |
| 07/23/2025 07/23/25 | For Sale | $400,000 | -- | $189 / Sq Ft |
Purchase History
| Date | Type | Sale Price | Title Company |
|---|---|---|---|
| Interfamily Deed Transfer | -- | Attorney | |
| Warranty Deed | $335,500 | None Available | |
| Warranty Deed | $189,000 | Chicago Title Insurance Co |
Mortgage History
| Date | Status | Loan Amount | Loan Type |
|---|---|---|---|
| Open | $194,500 | New Conventional | |
| Closed | $201,450 | New Conventional | |
| Closed | $236,850 | New Conventional | |
| Closed | $250,000 | Purchase Money Mortgage | |
| Previous Owner | $22,000 | Unknown | |
| Previous Owner | $198,300 | Unknown | |
| Previous Owner | $200,000 | Unknown | |
| Previous Owner | $192,000 | Balloon | |
| Previous Owner | $193,500 | Balloon | |
| Previous Owner | $185,900 | No Value Available |
Similar Homes in the area
Source: Midwest Real Estate Data (MRED)
MLS Number: 12427475
APN: 07-35-207-036
- 1286 S Candlestick Way
- 1039 S Pleasant Hill Gate
- 1627 S Candlestick Way Unit 3283
- 1250 S Oplaine Rd
- 4390 W Parkway Ave
- 601 Lakehurst Rd
- 1820 S Falcon Dr
- 4363 W Kennedy Dr
- 4437-4495 W Kennedy Dr
- 4185 Eastwood Place
- 662 Waterbury Ave
- 4104 Cornell Ave
- 14314 Towne Trail
- 3905 Cornell Ave
- 33564 Greenleaf St
- 508 Rosedale Ave Unit 18
- Lot 2 Greenview Ave
- 468 Tanglewood Dr
- 450 Tanglewood Dr
- 0 Northwoods Ave Unit MRD11938775






