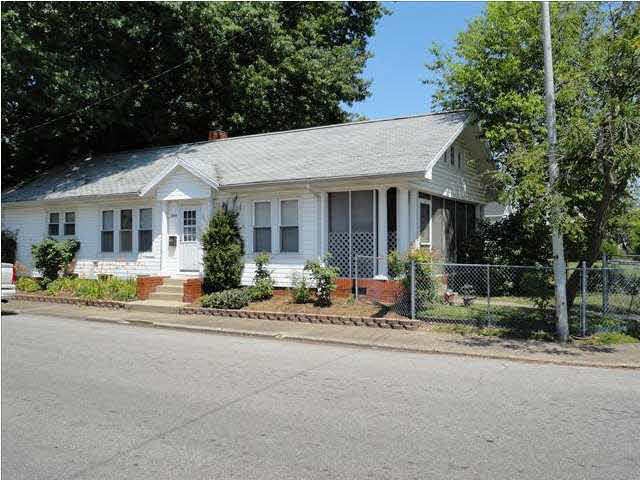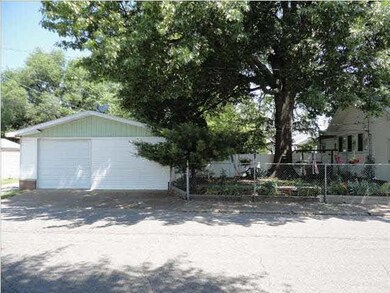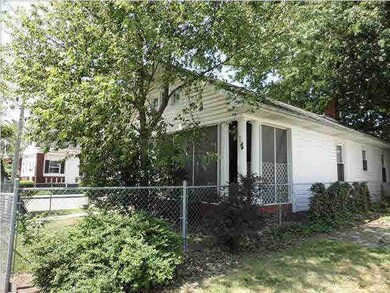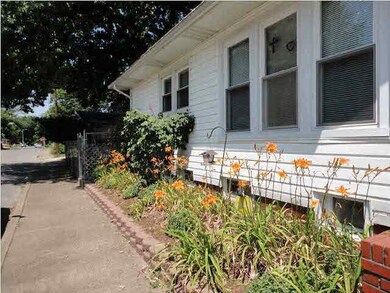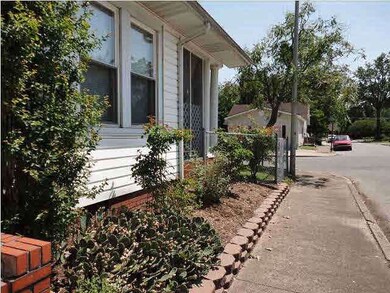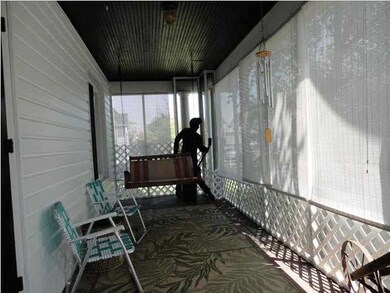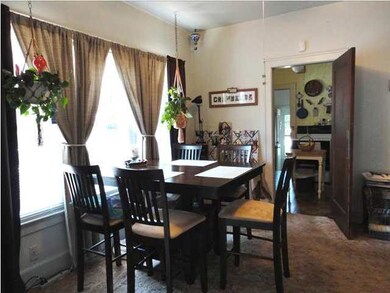
1325 S Grand Ave Evansville, IN 47713
Tepe Park NeighborhoodEstimated Value: $70,000 - $110,799
Highlights
- Ranch Style House
- 1 Fireplace
- 1 Car Detached Garage
- Partially Wooded Lot
- Corner Lot
- Patio
About This Home
As of May 2013Nice 2 bedroom home on well kept corner lot. Great condition, cozy living spaces, full front screened in porch-siting room off master bedroom. Tons of storage, 1 car detached garage with full extra side for workshop. Fenced yard. SQUARE FOOTAGE IS APPROXIMATE, IT IS THE RESPONSIBILITY OF THE BUYER AND/OR BUYER AGENT TO CONFIRM SQUARE FOOTAGE.
Home Details
Home Type
- Single Family
Est. Annual Taxes
- $334
Year Built
- Built in 1927
Lot Details
- Lot Dimensions are 27 x 125
- Property is Fully Fenced
- Chain Link Fence
- Landscaped
- Corner Lot
- Partially Wooded Lot
Parking
- 1 Car Detached Garage
Home Design
- Ranch Style House
- Shingle Roof
- Composite Building Materials
- Vinyl Construction Material
Interior Spaces
- Ceiling height of 9 feet or more
- Ceiling Fan
- 1 Fireplace
- Insulated Windows
- Washer and Electric Dryer Hookup
- Partially Finished Basement
Flooring
- Carpet
- Laminate
Bedrooms and Bathrooms
- 2 Bedrooms
- 1 Full Bathroom
Outdoor Features
- Patio
Schools
- Glenwood Middle School
- Bosse High School
Utilities
- Forced Air Heating and Cooling System
- Heating System Uses Gas
- Cable TV Available
Listing and Financial Details
- Home warranty included in the sale of the property
- Assessor Parcel Number 82-06-32-023-054.008-029
Ownership History
Purchase Details
Home Financials for this Owner
Home Financials are based on the most recent Mortgage that was taken out on this home.Similar Homes in Evansville, IN
Home Values in the Area
Average Home Value in this Area
Purchase History
| Date | Buyer | Sale Price | Title Company |
|---|---|---|---|
| Hale Kevin D | $33,500 | -- |
Mortgage History
| Date | Status | Borrower | Loan Amount |
|---|---|---|---|
| Open | Hale Kevin D | $65,120 | |
| Closed | Hale Kevin D | $35,816 | |
| Previous Owner | Smith Jo Anne | $53,418 | |
| Previous Owner | Smith Jo Anne | $21,500 | |
| Previous Owner | Smith Jo Anne | $56,721 |
Property History
| Date | Event | Price | Change | Sq Ft Price |
|---|---|---|---|---|
| 05/24/2013 05/24/13 | Sold | $33,500 | -30.1% | $32 / Sq Ft |
| 03/19/2013 03/19/13 | Pending | -- | -- | -- |
| 05/17/2012 05/17/12 | For Sale | $47,900 | -- | $46 / Sq Ft |
Tax History Compared to Growth
Tax History
| Year | Tax Paid | Tax Assessment Tax Assessment Total Assessment is a certain percentage of the fair market value that is determined by local assessors to be the total taxable value of land and additions on the property. | Land | Improvement |
|---|---|---|---|---|
| 2024 | $536 | $63,300 | $4,900 | $58,400 |
| 2023 | $508 | $61,300 | $4,900 | $56,400 |
| 2022 | $473 | $52,400 | $4,900 | $47,500 |
| 2021 | $353 | $48,100 | $4,900 | $43,200 |
| 2020 | $342 | $48,100 | $4,900 | $43,200 |
| 2019 | $338 | $48,100 | $4,900 | $43,200 |
| 2018 | $331 | $48,100 | $4,900 | $43,200 |
| 2017 | $322 | $47,600 | $4,900 | $42,700 |
| 2016 | $311 | $47,600 | $4,900 | $42,700 |
| 2014 | $296 | $46,300 | $4,900 | $41,400 |
| 2013 | -- | $46,700 | $4,900 | $41,800 |
Agents Affiliated with this Home
-
Rick Mileham

Seller's Agent in 2013
Rick Mileham
ERA FIRST ADVANTAGE REALTY, INC
(812) 453-1068
395 Total Sales
-
Brandon Harper
B
Buyer's Agent in 2013
Brandon Harper
KELLER WILLIAMS CAPITAL REALTY
(812) 449-6769
18 Total Sales
Map
Source: Indiana Regional MLS
MLS Number: 882480
APN: 82-06-32-023-054.008-029
- 1320 S Grand Ave
- 1509 S Kentucky Ave
- 814 Taylor Ave
- 1010 Ravenswood Dr
- 809 Jefferson Ave Unit 1-4
- 1304 Parkside Dr
- 1101 Ravenswood Dr
- 1617 S New York Ave
- 801 Adams Ave
- 1124 Covert Ave
- 1654 S Evans Ave
- 716 Waggoner Ave
- 807 Washington Ave
- 1608 S Kerth Ave
- 824 E Riverside Dr
- 1104 Adams Ave
- 820 E Riverside Dr
- 779 Washington Ave
- 959 S Grand Ave
- 901 E Riverside Dr
- 1325 S Grand Ave
- 1321 S Grand Ave
- 1317 S Grand Ave
- 1401 S Grand Ave
- 1313 S Grand Ave
- 1405 S Grand Ave
- 1316 S Bedford Ave
- 1314 S Bedford Ave
- 1400 S Bedford Ave
- 1312 S Bedford Ave
- 1402 S Bedford Ave
- 1320 S Grand Ave Unit A & B
- 1411 S Grand Ave
- 1316 S Grand Ave
- 1305 S Grand Ave
- 1400 S Grand Ave
- 1404 S Bedford Ave
- 1314 S Grand Ave
- 1310 S Bedford Ave
- 1402 S Grand Ave
