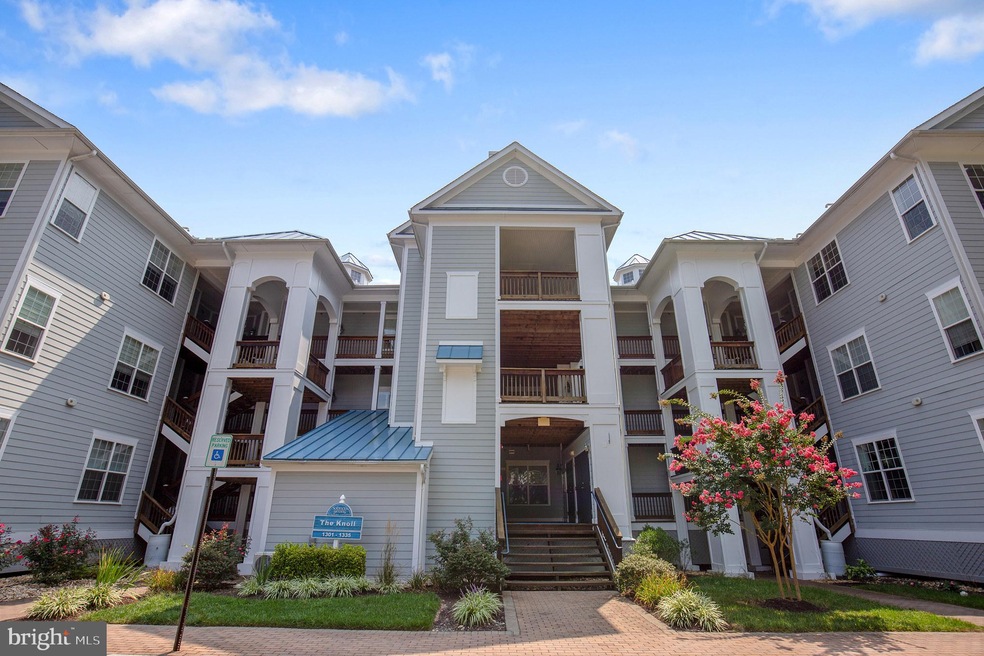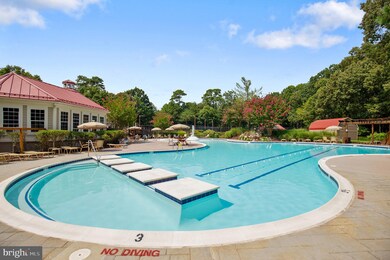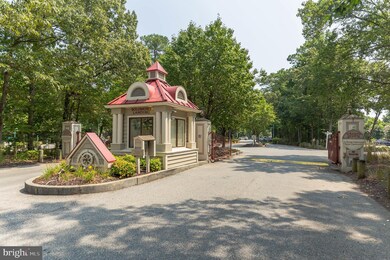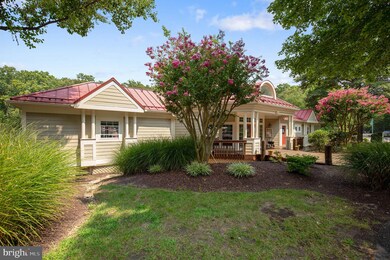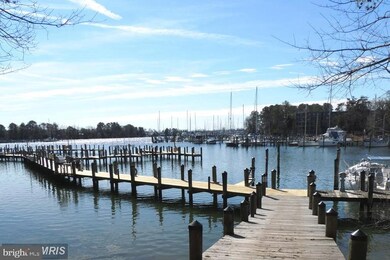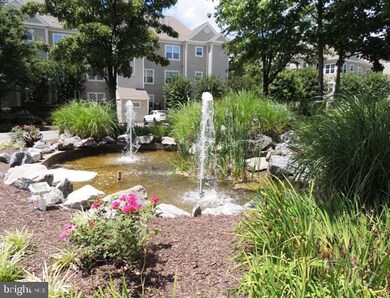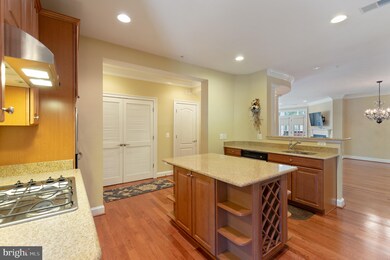
1325 Schooner Loop Solomons, MD 20688
Solomons NeighborhoodHighlights
- Marina
- Home fronts navigable water
- Fitness Center
- 5 Dock Slips
- Private Water Access
- Eat-In Gourmet Kitchen
About This Home
As of August 2024Solomons Landing, Tidewater Living, Tred Avon end unit model w/open floor plan & large deck for extended outdoor living. Three bedrooms, 2 baths, with well-appointed gourmet kitchen, and many upgrades. Hardwood floors, gas fireplace. This home also includes a 25ft. boat skip. Enjoy Solomons landing lifestyle and amenities in this waterfront marina community. It's about a legacy of fishing, shellfishing, and explorations. Solomons Landing is tucked along where the Patuxent River meets the Chesapeake Bay. A favorite getaway spot for the Baltimore-Washington area, this tiny settlement boasts marinas, seafood joints, a well-worn boardwalk for strolling and the gorgeous Annmarie Sculpture Garden and Arts Center. Call now for an appointment. More photos soon. Boat slip U5
Property Details
Home Type
- Condominium
Est. Annual Taxes
- $3,661
Year Built
- Built in 2008
Lot Details
- Home fronts navigable water
- Creek or Stream
- Landscaped
- Level Lot
- Cleared Lot
- Backs to Trees or Woods
- Property is in very good condition
HOA Fees
- $550 Monthly HOA Fees
Home Design
- Contemporary Architecture
- Piling Construction
- HardiePlank Type
Interior Spaces
- 1,930 Sq Ft Home
- Property has 3 Levels
- Open Floorplan
- Built-In Features
- Ceiling Fan
- Fireplace With Glass Doors
- Gas Fireplace
- Combination Dining and Living Room
- Wood Flooring
- Security Gate
Kitchen
- Eat-In Gourmet Kitchen
- Breakfast Area or Nook
- Gas Oven or Range
- Built-In Range
- Built-In Microwave
- Dishwasher
- Stainless Steel Appliances
- Upgraded Countertops
- Trash Compactor
Bedrooms and Bathrooms
- 3 Main Level Bedrooms
- En-Suite Bathroom
- 2 Full Bathrooms
- Soaking Tub
- Walk-in Shower
Parking
- Paved Parking
- Parking Lot
- 1 Assigned Parking Space
Accessible Home Design
- Accessible Elevator Installed
- Doors are 32 inches wide or more
- Entry Slope Less Than 1 Foot
Outdoor Features
- Private Water Access
- Physical Dock Slip Conveys
- 5 Dock Slips
- 6 Powered Boats Permitted
- 6 Non-Powered Boats Permitted
- Lake Privileges
- Deck
- Exterior Lighting
- Outdoor Grill
- Playground
- Play Equipment
Utilities
- Forced Air Heating and Cooling System
- Vented Exhaust Fan
- Natural Gas Water Heater
Listing and Financial Details
- Tax Lot 1325
- Assessor Parcel Number 0501245120
Community Details
Overview
- $150 Elevator Use Fee
- Association fees include common area maintenance, exterior building maintenance, lawn maintenance, pier/dock maintenance, pool(s), reserve funds, road maintenance, security gate, snow removal, trash
- Low-Rise Condominium
- Solomons Landing Subdivision
- Property Manager
Amenities
- Picnic Area
- Common Area
- Community Center
- Elevator
Recreation
- Boat Dock
- Pier or Dock
- Marina
- Tennis Courts
- Community Basketball Court
- Community Playground
- Fitness Center
- Community Pool
- Putting Green
- Jogging Path
Pet Policy
- Pets Allowed
Security
- Gated Community
- Fire and Smoke Detector
- Fire Sprinkler System
Map
Home Values in the Area
Average Home Value in this Area
Property History
| Date | Event | Price | Change | Sq Ft Price |
|---|---|---|---|---|
| 08/30/2024 08/30/24 | Sold | $520,000 | -5.3% | $260 / Sq Ft |
| 06/20/2024 06/20/24 | Pending | -- | -- | -- |
| 06/20/2024 06/20/24 | For Sale | $549,000 | +77.1% | $275 / Sq Ft |
| 09/27/2019 09/27/19 | Sold | $310,000 | -1.6% | $161 / Sq Ft |
| 08/30/2019 08/30/19 | Pending | -- | -- | -- |
| 08/12/2019 08/12/19 | For Sale | $315,000 | +10.5% | $163 / Sq Ft |
| 12/23/2015 12/23/15 | Sold | $285,000 | -14.4% | $148 / Sq Ft |
| 11/20/2015 11/20/15 | Pending | -- | -- | -- |
| 11/04/2015 11/04/15 | For Sale | $332,900 | 0.0% | $172 / Sq Ft |
| 10/04/2015 10/04/15 | Pending | -- | -- | -- |
| 10/07/2014 10/07/14 | For Sale | $332,900 | -- | $172 / Sq Ft |
Tax History
| Year | Tax Paid | Tax Assessment Tax Assessment Total Assessment is a certain percentage of the fair market value that is determined by local assessors to be the total taxable value of land and additions on the property. | Land | Improvement |
|---|---|---|---|---|
| 2024 | $3,746 | $332,667 | $0 | $0 |
| 2023 | $3,221 | $310,000 | $60,000 | $250,000 |
| 2022 | $3,372 | $310,000 | $60,000 | $250,000 |
| 2021 | $6,744 | $310,000 | $60,000 | $250,000 |
| 2020 | $3,381 | $310,000 | $60,000 | $250,000 |
| 2019 | $3,252 | $310,000 | $60,000 | $250,000 |
| 2018 | $3,252 | $310,000 | $60,000 | $250,000 |
| 2017 | $3,421 | $310,000 | $0 | $0 |
| 2016 | -- | $310,000 | $0 | $0 |
| 2015 | $3,426 | $310,000 | $0 | $0 |
| 2014 | $3,426 | $330,000 | $0 | $0 |
Mortgage History
| Date | Status | Loan Amount | Loan Type |
|---|---|---|---|
| Previous Owner | $185,000 | New Conventional |
Deed History
| Date | Type | Sale Price | Title Company |
|---|---|---|---|
| Deed | $520,000 | None Listed On Document | |
| Deed | $310,000 | Titlemax Llc | |
| Deed | $285,000 | Chicago Title Insurance Co | |
| Deed | $2,475,000 | -- |
Similar Homes in Solomons, MD
Source: Bright MLS
MLS Number: MDCA171484
APN: 01-245120
- 1104 Back Creek Loop
- 186 Bamboushay Ln
- 119 Newtown Rd
- 221 Driftwood Ln
- 216 Pelagic Ln
- 533 Runabout Loop
- 534 Runabout Loop
- 13320 Windrush Ct
- 13477 Stowaway Ct
- 13700 Captains Ct
- 13720 Captains Ct Unit A3
- 13730 Captains Ct Unit A2
- 611 Oyster Bay Place Unit 201
- 513 Oyster Bay Place
- 834 Oyster Bay Place
- 560 Twin Cove Ln
- 13870 Dowell Rd
- 12990 Monticello Dr
- 14055 Solomons Island Rd S
- 537 Marlboro Ct
