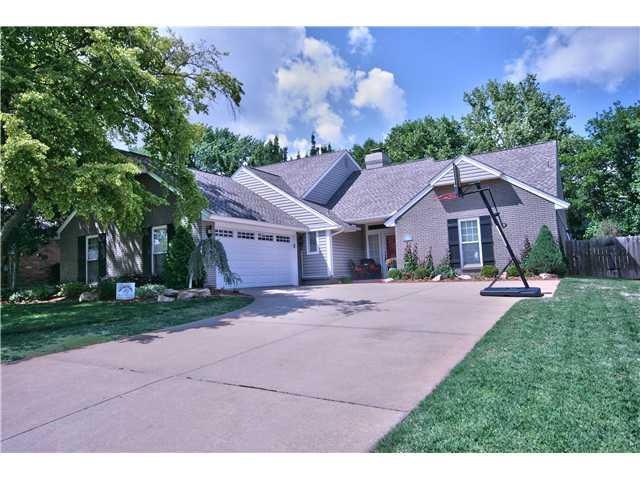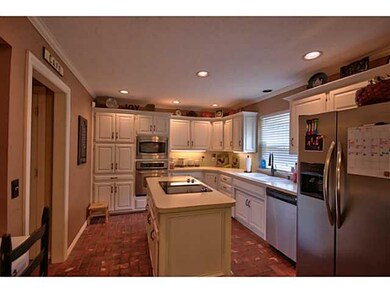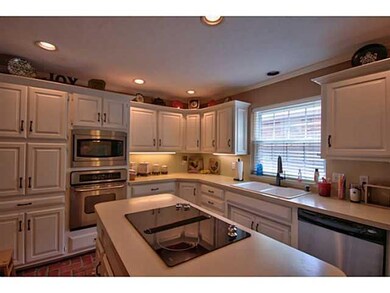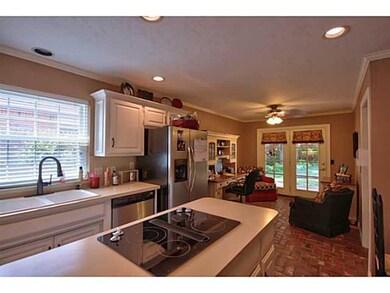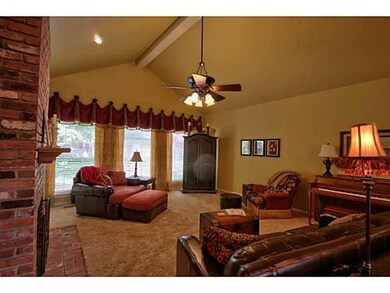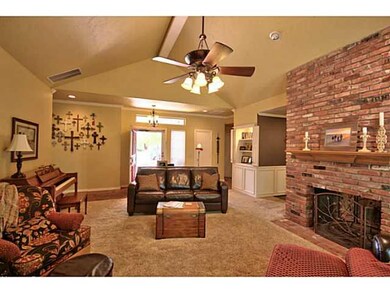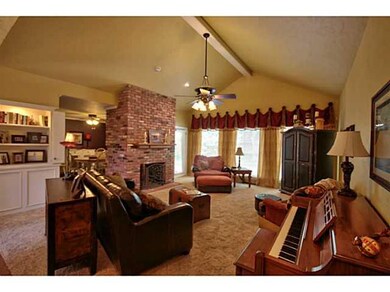
1325 Sims Ave Edmond, OK 73013
Smiling Hill/Whispering Heights NeighborhoodEstimated Value: $313,000 - $344,000
Highlights
- Traditional Architecture
- Whirlpool Bathtub
- 2 Car Attached Garage
- Chisholm Elementary School Rated A
- Covered patio or porch
- Interior Lot
About This Home
As of July 2015OPEN HOUSE SUNDAY 6/7 2-4PM. Charming home in SE Edmond, excellent schools, easy access to highways in a well maintained neighborhood. Lovely home features kitchen w/ island & pantry, storage galore, treed yard, double fireplace, designer colors & updates including new garage door and opener, stainless appliances, light fixtures, some flooring & plumbing fixtures. You will love the welcoming feel from the cozy front porch to the shady back yard!
Home Details
Home Type
- Single Family
Est. Annual Taxes
- $2,464
Year Built
- Built in 1985
Lot Details
- 9,344 Sq Ft Lot
- South Facing Home
- Wood Fence
- Interior Lot
- Sprinkler System
HOA Fees
- $5 Monthly HOA Fees
Parking
- 2 Car Attached Garage
- Garage Door Opener
- Driveway
Home Design
- Traditional Architecture
- Slab Foundation
- Brick Frame
- Composition Roof
Interior Spaces
- 2,306 Sq Ft Home
- 2-Story Property
- Fireplace Features Masonry
- Storm Doors
Kitchen
- Built-In Oven
- Electric Oven
- Built-In Range
- Microwave
- Dishwasher
- Disposal
Flooring
- Brick
- Carpet
Bedrooms and Bathrooms
- 3 Bedrooms
- Whirlpool Bathtub
Additional Features
- Covered patio or porch
- Central Heating and Cooling System
Community Details
- Association fees include maintenance
- Mandatory home owners association
Listing and Financial Details
- Legal Lot and Block 008 / 002
Ownership History
Purchase Details
Home Financials for this Owner
Home Financials are based on the most recent Mortgage that was taken out on this home.Purchase Details
Home Financials for this Owner
Home Financials are based on the most recent Mortgage that was taken out on this home.Purchase Details
Home Financials for this Owner
Home Financials are based on the most recent Mortgage that was taken out on this home.Similar Homes in Edmond, OK
Home Values in the Area
Average Home Value in this Area
Purchase History
| Date | Buyer | Sale Price | Title Company |
|---|---|---|---|
| Smith Natalie Blake | $212,000 | Old Republic Title | |
| Pierce Joseph M | $192,000 | Capitol Abstract & Title | |
| Myrick Alan | $185,000 | Capitol Abstract & Title |
Mortgage History
| Date | Status | Borrower | Loan Amount |
|---|---|---|---|
| Open | Smith Natalie Blake | $85,000 | |
| Previous Owner | Pierce Joseph M | $25,000 | |
| Previous Owner | Pierce Joseph M | $148,800 | |
| Previous Owner | Pierce Joseph M | $155,000 | |
| Previous Owner | Pierce Joseph M | $19,600 | |
| Previous Owner | Pierce Joseph M | $153,600 | |
| Previous Owner | Myrick Alan | $30,000 | |
| Previous Owner | Myrick Alan | $120,000 |
Property History
| Date | Event | Price | Change | Sq Ft Price |
|---|---|---|---|---|
| 07/02/2015 07/02/15 | Sold | $212,000 | -1.4% | $92 / Sq Ft |
| 06/09/2015 06/09/15 | Pending | -- | -- | -- |
| 06/06/2015 06/06/15 | For Sale | $214,990 | -- | $93 / Sq Ft |
Tax History Compared to Growth
Tax History
| Year | Tax Paid | Tax Assessment Tax Assessment Total Assessment is a certain percentage of the fair market value that is determined by local assessors to be the total taxable value of land and additions on the property. | Land | Improvement |
|---|---|---|---|---|
| 2024 | $2,464 | $26,039 | $3,549 | $22,490 |
| 2023 | $2,464 | $24,640 | $3,614 | $21,026 |
| 2022 | $2,399 | $23,922 | $4,818 | $19,104 |
| 2021 | $2,315 | $23,226 | $4,550 | $18,676 |
| 2020 | $2,272 | $22,550 | $4,676 | $17,874 |
| 2019 | $2,294 | $22,660 | $4,676 | $17,984 |
| 2018 | $2,238 | $22,000 | $0 | $0 |
| 2017 | $2,256 | $22,274 | $3,916 | $18,358 |
| 2016 | $2,252 | $22,274 | $3,916 | $18,358 |
| 2015 | $2,000 | $19,915 | $3,752 | $16,163 |
| 2014 | $1,936 | $19,335 | $3,833 | $15,502 |
Agents Affiliated with this Home
-
Sherri Methvin

Seller's Agent in 2015
Sherri Methvin
Modern Abode Realty
(405) 664-2398
2 in this area
83 Total Sales
-
Natalie Bratton

Buyer's Agent in 2015
Natalie Bratton
RE/MAX
(405) 473-5664
2 in this area
110 Total Sales
Map
Source: MLSOK
MLS Number: 589840
APN: 123011340
- 3701 Summer Cloud Dr
- 813 Owens Ave
- 3700 Meadow Ln
- 13925 Middleberry Rd
- 601 Pepperdine Ave
- 3317 Hunting Hawk Cir
- 13915 Middleberry Rd
- 13912 Middleberry Rd
- 3717 Smoky Hollow Rd
- 1900 Smoky Hollow Rd
- 3204 Prairie Ave
- 3108 Warwick Place
- 14005 Canterbury Dr
- 512 Harward Ct
- 14204 Oxford Dr
- 3017 Colton Dr
- 3600 Smoky Hollow Rd
- 2213 Coachlight Dr
- 3122 Thornbrooke Blvd
- 3624 NE 141st Ct
- 1325 Sims Ave
- 1329 Sims Ave
- 1321 Sims Ave
- 1320 Harding Ave
- 1324 Harding Ave
- 1333 Sims Ave
- 1317 Sims Ave
- 1316 Harding Ave
- 1328 Harding Ave
- 1324 Sims Ave
- 1320 Sims Ave
- 1328 Sims Ave
- 1312 Harding Ave
- 1401 Sims Ave
- 1313 Sims Ave
- 1332 Harding Ave
- 1316 Sims Ave
- 1332 Sims Ave
- 1321 Harding Ave
- 1400 Sims Ave
