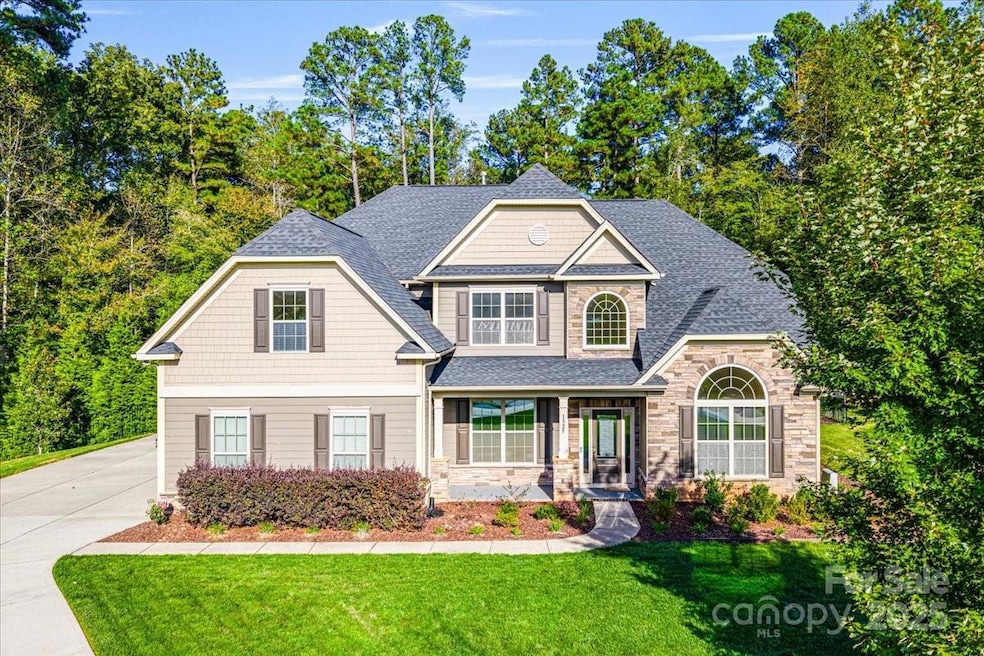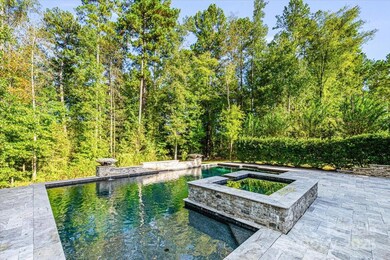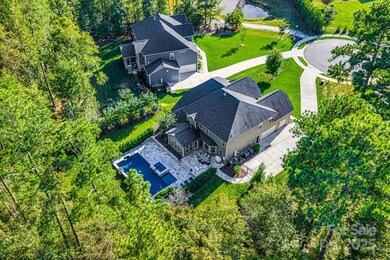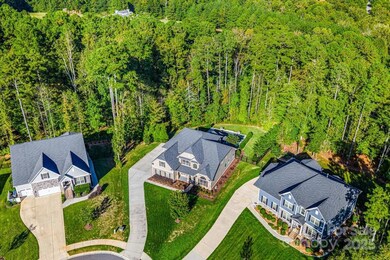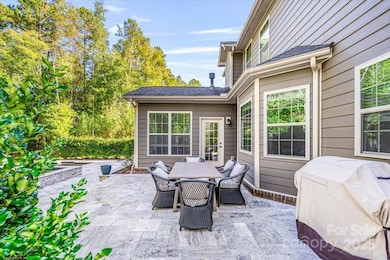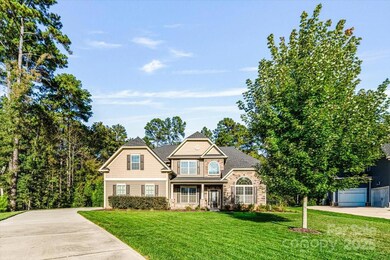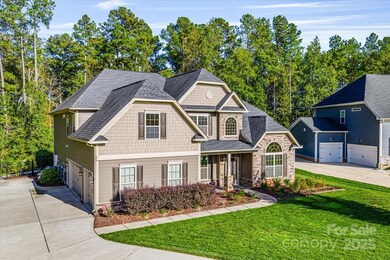1325 Sommersby Place Waxhaw, NC 28173
Estimated payment $7,835/month
Highlights
- Heated Pool and Spa
- Open Floorplan
- Transitional Architecture
- Sandy Ridge Elementary School Rated A
- Wooded Lot
- Wood Flooring
About This Home
Quiet cul-de-sac surrounded by mature trees for ultimate privacy / Resort-style backyard with a custom Anthony & Sylvan pool and serene wooded views / Neighborhood walking trails just steps from your door / Open-concept kitchen and living—perfect for entertaining and daily living / Main-level primary suite for comfort and convenience / Dedicated home office ideal for work-from-home life / Expansive upstairs bonus room for media, games, or play / Top-rated Marvin schools within the coveted district / Minutes to shopping & dining at Waverly, Blakeney, Hwy 521, and Waxhaw downtown / Easy access to Charlotte metro and just 35–40 minutes to the airport / This is a rare opportunity to enjoy upscale, serene living in a convenient location—ideal for those seeking luxury, privacy and connectivity all at once!
Listing Agent
The Agency - Charlotte Brokerage Email: lisa.bass@theagencyre.com License #120220 Listed on: 11/20/2025

Co-Listing Agent
The Agency - Charlotte Brokerage Email: lisa.bass@theagencyre.com License #346717
Home Details
Home Type
- Single Family
Est. Annual Taxes
- $4,172
Year Built
- Built in 2018
Lot Details
- Cul-De-Sac
- Property is Fully Fenced
- Irrigation
- Wooded Lot
- Property is zoned R-40
HOA Fees
- $108 Monthly HOA Fees
Parking
- 3 Car Attached Garage
Home Design
- Transitional Architecture
- Slab Foundation
- Architectural Shingle Roof
- Stone Siding
- Hardboard
Interior Spaces
- 2-Story Property
- Open Floorplan
- Wired For Data
- Bar Fridge
- Gas Fireplace
- Window Treatments
- French Doors
- Entrance Foyer
- Family Room with Fireplace
- Great Room with Fireplace
- Storage
- Pull Down Stairs to Attic
Kitchen
- Built-In Self-Cleaning Double Oven
- Gas Oven
- Gas Cooktop
- Range Hood
- Microwave
- Ice Maker
- Dishwasher
- Wine Refrigerator
- Kitchen Island
- Disposal
Flooring
- Wood
- Carpet
Bedrooms and Bathrooms
- Walk-In Closet
- Garden Bath
Laundry
- Laundry Room
- Dryer
- Washer
Pool
- Heated Pool and Spa
- Heated In Ground Pool
Outdoor Features
- Patio
- Fire Pit
- Front Porch
Schools
- Sandy Ridge Elementary School
- Marvin Ridge Middle School
- Marvin Ridge High School
Utilities
- Central Heating and Cooling System
- Heat Pump System
- Tankless Water Heater
- Gas Water Heater
- Fiber Optics Available
Listing and Financial Details
- Assessor Parcel Number 06207533
Community Details
Overview
- Hawthorne Management Association
- Rosecliff Subdivision
Recreation
- Trails
Map
Home Values in the Area
Average Home Value in this Area
Tax History
| Year | Tax Paid | Tax Assessment Tax Assessment Total Assessment is a certain percentage of the fair market value that is determined by local assessors to be the total taxable value of land and additions on the property. | Land | Improvement |
|---|---|---|---|---|
| 2024 | $4,172 | $664,500 | $135,000 | $529,500 |
| 2023 | $4,156 | $664,500 | $135,000 | $529,500 |
| 2022 | $4,156 | $664,500 | $135,000 | $529,500 |
| 2021 | $4,147 | $664,500 | $135,000 | $529,500 |
| 2020 | $4,342 | $532,400 | $120,000 | $412,400 |
| 2019 | $4,080 | $532,400 | $120,000 | $412,400 |
| 2018 | $0 | $120,000 | $120,000 | $0 |
| 2017 | $972 | $120,000 | $120,000 | $0 |
| 2016 | $0 | $0 | $0 | $0 |
| 2015 | -- | $0 | $0 | $0 |
Purchase History
| Date | Type | Sale Price | Title Company |
|---|---|---|---|
| Special Warranty Deed | $599,000 | None Available |
Mortgage History
| Date | Status | Loan Amount | Loan Type |
|---|---|---|---|
| Open | $300,000 | New Conventional |
Source: Canopy MLS (Canopy Realtor® Association)
MLS Number: 4322531
APN: 06-207-533
- 8834 Wingard Rd
- 01 Wingard Rd
- 8904 Woodhall Lake Dr
- 8805 Wingard Rd
- 2915 Cutter Ct
- 2926 Crane Rd
- 2017 Belle Grove Dr
- 9100 Woodhall Lake Dr
- 9814 Tompkins Ln
- 2218 Whiskery Dr
- 1707 Walden Pond Ln
- 8903 New Town Rd
- 2706 Gilead Ln
- 1900 Astrid Ct
- 3120 King Olaf Dr
- 2210 Legacy Oak Dr
- 1923 Grigg Ln
- 2416 River Oaks Dr
- 2504 River Oaks Dr
- 9723 Sedgefield Dr
- 2320 Carson Dr
- 2320 Carson Dr
- 2721 Twinberry Ln
- 8220 Brisbin Dr
- 1697 Lillywood Ln
- 3209 Blackburn Dr
- 8100 Whitehawk Hill Rd
- 913 Lillieshall Rd
- 1444 Ridgehaven Rd
- 79157 Ridgehaven Rd
- 4311 Hampstead Heath Dr
- 1716 Great Rd
- 109 Alluvium Ln
- 164 Quartz Hill Way
- 402 Basingdon Ct
- 1104 Brough Hall Dr
- 127 Heathbrook Ln
- 212 Alnwick Ln
- 3802 Cassidy Dr
- 106 Alnwick Ln
