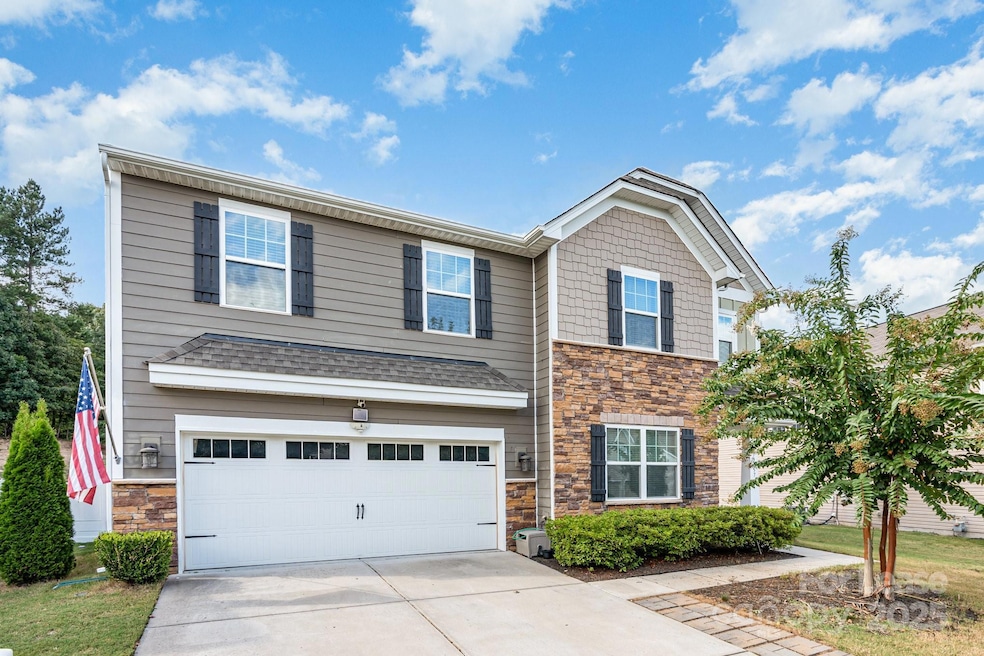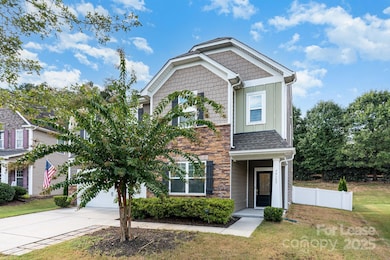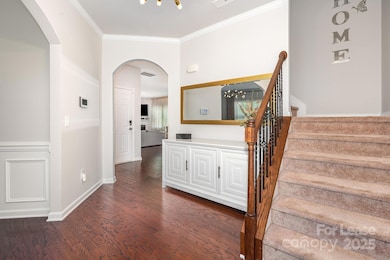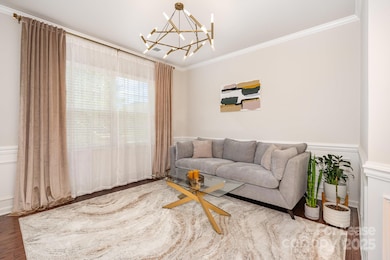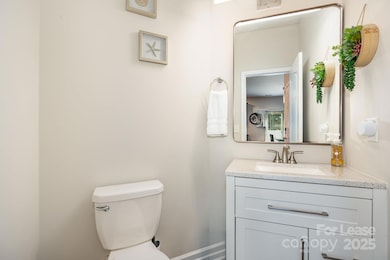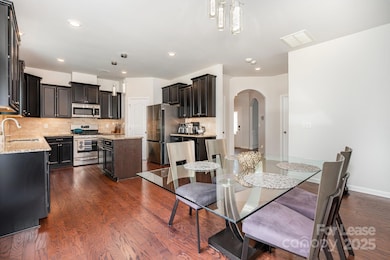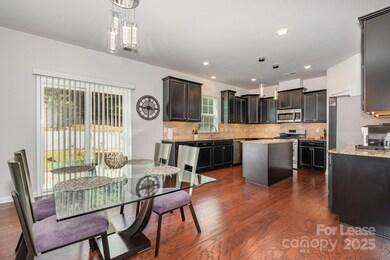79157 Ridgehaven Rd Lancaster, SC 29720
Highlights
- Fitness Center
- Clubhouse
- Wood Flooring
- Van Wyck Elementary School Rated A-
- Pond
- Community Pool
About This Home
This beautiful, well-maintained home is ready for you! The main level features stunning hardwood floors, an open floor plan, and a cozy family room with a gas log fireplace. A large TV with soundbar is included for your enjoyment. The kitchen is a dream with 42” tall cabinets, stainless steel appliances, granite countertops, a spacious island, and a generously sized pantry—perfect for cooking and entertaining. Step outside to your private, fenced backyard with no neighbors behind you. Upstairs, you’ll find four spacious bedrooms, a loft, and a convenient laundry room. The master suite offers comfort and style, while the bathrooms feature tile flooring. A large TV is included for your enjoyment. The community has something for everyone! Enjoy access to pools, sports fields, a fitness center, playgrounds, and scenic walking trails around little ponds. The popular Carolina Thread Trail also runs right through the neighborhood, making it easy to get outside and stay active.
Listing Agent
EXP Realty LLC Rock Hill Brokerage Email: dinasteprealty@gmail.com License #324815 Listed on: 09/12/2025

Home Details
Home Type
- Single Family
Est. Annual Taxes
- $3,403
Year Built
- Built in 2017
Parking
- 2 Car Attached Garage
- Front Facing Garage
- Garage Door Opener
- Driveway
Home Design
- Entry on the 1st floor
- Slab Foundation
Interior Spaces
- 2-Story Property
- Furniture Can Be Negotiated
- Wired For Data
- Gas Fireplace
- Entrance Foyer
- Living Room with Fireplace
- Pull Down Stairs to Attic
Kitchen
- Walk-In Pantry
- Microwave
- Dishwasher
- Kitchen Island
- Disposal
Flooring
- Wood
- Tile
Bedrooms and Bathrooms
- 4 Bedrooms
- Walk-In Closet
Laundry
- Laundry Room
- Laundry on upper level
- Washer and Dryer
Home Security
- Home Security System
- Carbon Monoxide Detectors
Outdoor Features
- Pond
- Patio
- Front Porch
Schools
- Van Wyck Elementary School
- Indian Land Middle School
- Indian Land High School
Additional Features
- Back Yard Fenced
- Central Heating and Cooling System
Listing and Financial Details
- Security Deposit $3,300
- Property Available on 10/13/25
- Tenant pays for all utilities
- 12-Month Minimum Lease Term
- Assessor Parcel Number 0014N-0J-008.00
Community Details
Overview
- Property has a Home Owners Association
- Walnut Creek Subdivision
Amenities
- Clubhouse
Recreation
- Tennis Courts
- Sport Court
- Community Playground
- Fitness Center
- Community Pool
- Trails
Pet Policy
- Pet Deposit $350
Map
Source: Canopy MLS (Canopy Realtor® Association)
MLS Number: 4302083
APN: 0014N-0J-008.00
- 85023 Newloch Ct
- 86614 Arrington Rd
- 79358 Ridgehaven Rd
- 4471 Carrington Dr
- 76949 Gauley Dr
- 1636 Ridge Haven Rd
- 5542 Soft Shell Dr
- 5580 Soft Shell Dr
- 1115 John Short Rd
- 4044 Brandywine Terrace
- 2015 Blackberry Ln
- 4064 Brandywine Terrace
- 5617 Soft Shell Dr Unit 384
- 2033 Folkstone Ln
- 4009 Brandywine Terrace Unit 44
- 6546 Gopher Rd
- 5018 Whitemarsh Ct
- 5807 Soft Shell Dr
- 4320 Carrington Dr
- 6526 Gopher Rd
- 1444 Ridgehaven Rd
- 6513 Gopher Rd
- 4268 Coachwhip Ave Unit 92
- 7446 Hartsfield Dr
- 4311 Hampstead Heath Dr
- 3209 Blackburn Dr
- 1014 Bannister Rd
- 3019 Burgess Dr
- 3038 Oakmere Rd
- 10308 Waxhaw Hwy
- 3802 Cassidy Dr
- 10305 Waxhaw Hwy
- 1697 Lillywood Ln
- 8100 Whitehawk Hill Rd
- 8009 Alma Blvd
- 2011 Dunsmore Ln
- 2041 Dunsmore Ln
- 3021 Honeylocust Ln
- 2006 Harrison Park Dr
- 2721 Twinberry Ln
