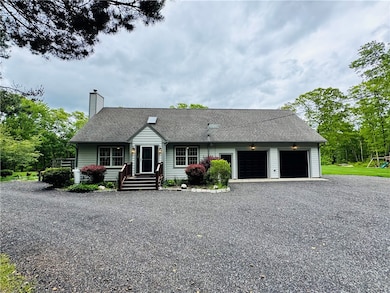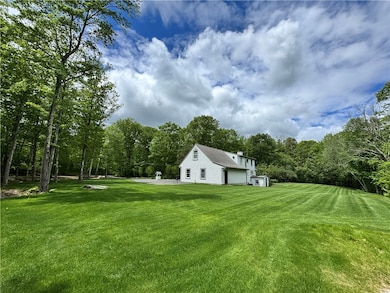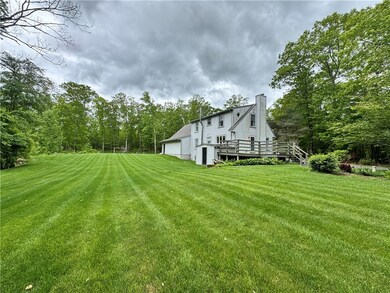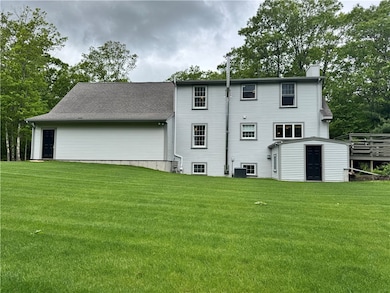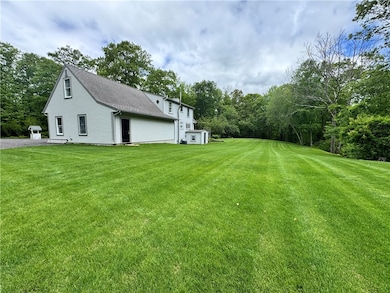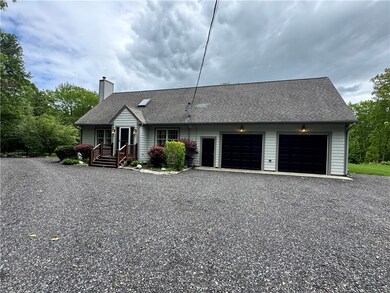
1325 Spring Lake Rd Harrisville, RI 02830
Burrilville NeighborhoodHighlights
- 5 Acre Lot
- Wood Burning Stove
- Wooded Lot
- Cape Cod Architecture
- Private Lot
- Wood Flooring
About This Home
As of June 2025Charming Cape-Style Farmhouse on 5 Acres Surrounded by Nature Nestled at the end of a quiet dead-end street, this 3-bedroom, 2-bath Cape-style farmhouse offers the perfect blend of rustic charm and modern comfort. Set on 5 private acres and bordered by over 1,000 acres of protected conservation land, this property is a rare retreat for nature lovers, gardeners, and those seeking peace and privacy. Step inside to find beautiful hardwood floors throughout, a bright country kitchen, and warm, inviting living spaces. The full basement features a cozy wood stove ideal for chilly evenings. Enjoy year-round comfort with central air conditioning and an efficient irrigation system to keep your gardens lush and green. Outdoors, unwind on the spacious deck overlooking mature gardens, classic stone walls, and the surrounding woodlands. The attached 2-car garage offers a generous 900 square feet of space perfect for vehicles, workshop, or storage. This one-of-a-kind home offers a serene, storybook setting just minutes from local amenities. Come experience the magic of farmhouse living, where the only traffic is the sound of birdsong and the rustle of the trees.
Last Agent to Sell the Property
Penrose Realty License #RES.0042644 Listed on: 05/24/2025
Home Details
Home Type
- Single Family
Est. Annual Taxes
- $5,382
Year Built
- Built in 1988
Lot Details
- 5 Acre Lot
- Private Lot
- Secluded Lot
- Sprinkler System
- Wooded Lot
- Property is zoned F5
Parking
- 2 Car Attached Garage
Home Design
- Cape Cod Architecture
- Wood Siding
- Vinyl Siding
- Concrete Perimeter Foundation
Interior Spaces
- 1,544 Sq Ft Home
- 2-Story Property
- Skylights
- Wood Burning Stove
- Free Standing Fireplace
- Attic Fan
- Storm Doors
Kitchen
- <<OvenToken>>
- Range<<rangeHoodToken>>
- <<microwave>>
- Dishwasher
- Disposal
Flooring
- Wood
- Laminate
Bedrooms and Bathrooms
- 3 Bedrooms
- 2 Full Bathrooms
- <<tubWithShowerToken>>
Laundry
- Dryer
- Washer
Unfinished Basement
- Basement Fills Entire Space Under The House
- Interior and Exterior Basement Entry
Utilities
- Central Air
- Heating System Uses Oil
- Baseboard Heating
- 200+ Amp Service
- Well
- Oil Water Heater
- Septic Tank
Community Details
- Recreation Facilities
Listing and Financial Details
- Tax Lot 001
- Assessor Parcel Number 1325SPRINGLAKERDBURR
Ownership History
Purchase Details
Home Financials for this Owner
Home Financials are based on the most recent Mortgage that was taken out on this home.Purchase Details
Home Financials for this Owner
Home Financials are based on the most recent Mortgage that was taken out on this home.Purchase Details
Home Financials for this Owner
Home Financials are based on the most recent Mortgage that was taken out on this home.Purchase Details
Purchase Details
Similar Homes in Harrisville, RI
Home Values in the Area
Average Home Value in this Area
Purchase History
| Date | Type | Sale Price | Title Company |
|---|---|---|---|
| Warranty Deed | -- | None Available | |
| Warranty Deed | $299,900 | -- | |
| Quit Claim Deed | -- | -- | |
| Warranty Deed | $140,000 | -- |
Mortgage History
| Date | Status | Loan Amount | Loan Type |
|---|---|---|---|
| Open | $294,400 | Stand Alone Refi Refinance Of Original Loan | |
| Previous Owner | $294,467 | FHA | |
| Previous Owner | $150,000 | No Value Available | |
| Previous Owner | $97,000 | No Value Available | |
| Previous Owner | $20,000 | No Value Available | |
| Previous Owner | $112,000 | No Value Available |
Property History
| Date | Event | Price | Change | Sq Ft Price |
|---|---|---|---|---|
| 06/25/2025 06/25/25 | Sold | $625,000 | +4.2% | $405 / Sq Ft |
| 06/01/2025 06/01/25 | Pending | -- | -- | -- |
| 05/24/2025 05/24/25 | For Sale | $599,999 | +100.1% | $389 / Sq Ft |
| 10/06/2019 10/06/19 | Sold | $299,900 | -11.8% | $194 / Sq Ft |
| 09/06/2019 09/06/19 | Pending | -- | -- | -- |
| 07/27/2019 07/27/19 | For Sale | $339,900 | -- | $220 / Sq Ft |
Tax History Compared to Growth
Tax History
| Year | Tax Paid | Tax Assessment Tax Assessment Total Assessment is a certain percentage of the fair market value that is determined by local assessors to be the total taxable value of land and additions on the property. | Land | Improvement |
|---|---|---|---|---|
| 2024 | $5,382 | $359,300 | $100,000 | $259,300 |
| 2023 | $5,170 | $359,300 | $100,000 | $259,300 |
| 2022 | $4,998 | $359,300 | $100,000 | $259,300 |
| 2021 | $4,882 | $297,300 | $95,500 | $201,800 |
| 2020 | $4,760 | $297,300 | $95,500 | $201,800 |
| 2019 | $4,757 | $297,300 | $95,500 | $201,800 |
| 2018 | $4,661 | $256,100 | $87,100 | $169,000 |
| 2017 | $4,497 | $256,100 | $87,100 | $169,000 |
| 2016 | $4,454 | $256,100 | $87,100 | $169,000 |
| 2015 | $4,433 | $234,800 | $87,800 | $147,000 |
| 2014 | $4,108 | $234,800 | $87,800 | $147,000 |
Agents Affiliated with this Home
-
Jesse Rathier
J
Seller's Agent in 2025
Jesse Rathier
Penrose Realty
(401) 215-0191
1 in this area
3 Total Sales
-
Meghan Hopkins

Seller's Agent in 2019
Meghan Hopkins
LPT Realty
(401) 710-1641
4 in this area
27 Total Sales
Map
Source: State-Wide MLS
MLS Number: 1385926
APN: BURR-000059-000000-000001
- 0 E Wallum Lake Rd Unit 1386401
- 0 E Wallum Lake Rd Unit 1386398
- 659 Sherman Farm Rd
- 107 Douglas Pike
- 802 Round Top Rd
- 657 Aldrich St
- 29 Glendale St
- 323 Mount Pleasant Rd
- 2 Orange St Unit Lot 10
- 115 Sherman Farm Rd
- 98 Mantell Rd
- 143 Smith Rd
- 161 Graniteville Rd
- 0 Douglas Pike
- 1060 Joslin Rd
- 11 Sandy Ln
- 307 S East Main St Unit Lot 9
- 75 Sanwood Dr
- 303 S East Main St Unit Lot 8
- 361 Chapel St

