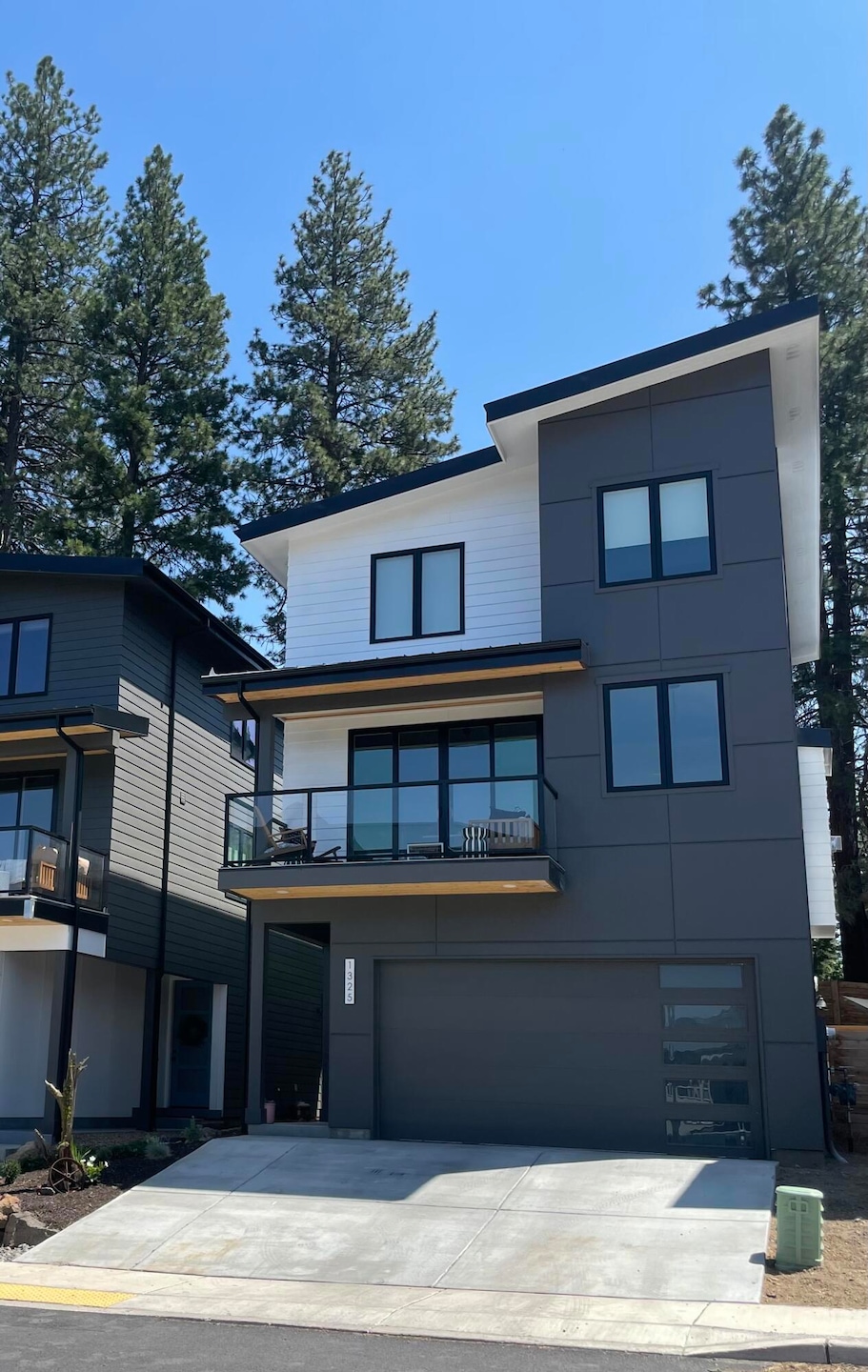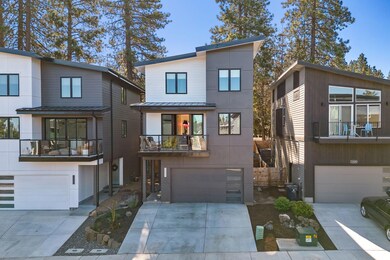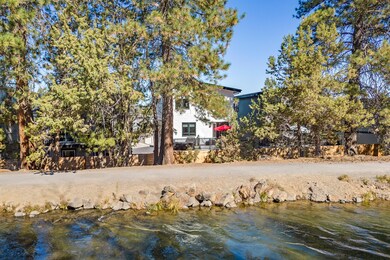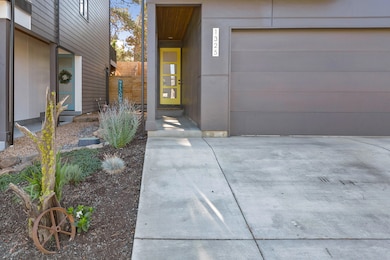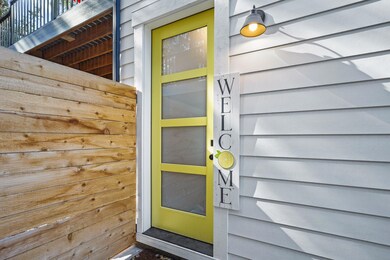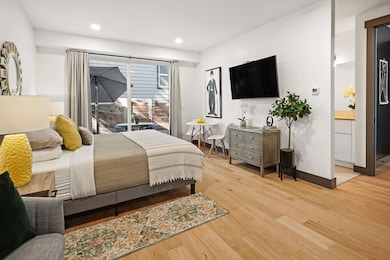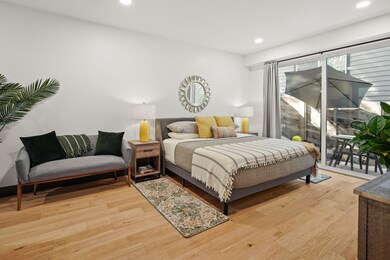
1325 SW Boardwalk Ln Bend, OR 97702
Southern Crossing NeighborhoodHighlights
- Two Primary Bedrooms
- Creek or Stream View
- Contemporary Architecture
- Pine Ridge Elementary School Rated A-
- Deck
- Wood Flooring
About This Home
As of January 2025Stunning Canal Views from this Beautiful 5 bed/3.5 bath near the Old Mill. Ideal for multi-generational living or as an income-producing investment. This home features 3 floors, each with it's own complete separated living spaces, with refrigerators, coffee makers, bedrooms, bathrooms and TV's. Sold fully furnished with high end furnishings.
(Oil paintings not included in sale.)
Investment Opportunity. Rent out the bottom unit and live in the top 2 floors or
rent out the top 2 floors while living in the bottom unit. Seller has done both with an Owner Occupied Short Term Rental Permit. In the last 4 months with this permit the Seller grossed $12,260.80.
Featuring Heated Floors in the primary en-suite,
Wonderful natural lighting,
Independent AC and heating controls for each floor with Endless hot water.
Two fenced-in areas with your own private gate to the canal.
Take daily walks along the canal from your own private gate leading to the Deschutes River or nearby shopping
Last Agent to Sell the Property
Ninebark Real Estate License #201221175 Listed on: 08/09/2024
Home Details
Home Type
- Single Family
Est. Annual Taxes
- $4,845
Year Built
- Built in 2021
Lot Details
- 3,049 Sq Ft Lot
- Fenced
- Landscaped
- Native Plants
- Property is zoned RM, RM
HOA Fees
- $53 Monthly HOA Fees
Parking
- 2 Car Garage
- Garage Door Opener
Home Design
- Contemporary Architecture
- Stem Wall Foundation
- Frame Construction
- Metal Roof
Interior Spaces
- 2,421 Sq Ft Home
- 3-Story Property
- Ceiling Fan
- Gas Fireplace
- ENERGY STAR Qualified Windows
- Vinyl Clad Windows
- Family Room
- Living Room with Fireplace
- Dining Room
- Home Office
- Wood Flooring
- Creek or Stream Views
Kitchen
- Breakfast Bar
- Cooktop
- Microwave
- Dishwasher
- Kitchen Island
- Solid Surface Countertops
- Disposal
Bedrooms and Bathrooms
- 5 Bedrooms
- Double Master Bedroom
- Walk-In Closet
- Double Vanity
- Bathtub with Shower
- Bathtub Includes Tile Surround
Laundry
- Laundry Room
- Dryer
- Washer
Home Security
- Carbon Monoxide Detectors
- Fire and Smoke Detector
Outdoor Features
- Deck
- Patio
Schools
- Pine Ridge Elementary School
- Cascade Middle School
- Bend Sr High School
Utilities
- Forced Air Zoned Heating and Cooling System
- Heating System Uses Natural Gas
- Radiant Heating System
- Natural Gas Connected
- Tankless Water Heater
- Cable TV Available
Listing and Financial Details
- Exclusions: All oil paintings, small dresser on floor 1 and kitchen table set
- Tax Lot 15
- Assessor Parcel Number 276944
Community Details
Overview
- Riverwalk Subdivision
- The community has rules related to covenants, conditions, and restrictions
Recreation
- Snow Removal
Ownership History
Purchase Details
Home Financials for this Owner
Home Financials are based on the most recent Mortgage that was taken out on this home.Similar Homes in Bend, OR
Home Values in the Area
Average Home Value in this Area
Purchase History
| Date | Type | Sale Price | Title Company |
|---|---|---|---|
| Warranty Deed | $926,500 | Western Title |
Mortgage History
| Date | Status | Loan Amount | Loan Type |
|---|---|---|---|
| Open | $933,048 | VA |
Property History
| Date | Event | Price | Change | Sq Ft Price |
|---|---|---|---|---|
| 01/23/2025 01/23/25 | Sold | $926,500 | -5.4% | $383 / Sq Ft |
| 12/19/2024 12/19/24 | Pending | -- | -- | -- |
| 10/22/2024 10/22/24 | Price Changed | $979,000 | -2.0% | $404 / Sq Ft |
| 10/04/2024 10/04/24 | Price Changed | $999,000 | -4.9% | $413 / Sq Ft |
| 08/09/2024 08/09/24 | For Sale | $1,050,000 | -- | $434 / Sq Ft |
Tax History Compared to Growth
Tax History
| Year | Tax Paid | Tax Assessment Tax Assessment Total Assessment is a certain percentage of the fair market value that is determined by local assessors to be the total taxable value of land and additions on the property. | Land | Improvement |
|---|---|---|---|---|
| 2024 | $5,226 | $312,130 | -- | -- |
| 2023 | $4,845 | $303,040 | $0 | $0 |
| 2022 | $3,473 | $72,470 | $0 | $0 |
| 2021 | $1,148 | $70,360 | $0 | $0 |
| 2020 | $1,090 | $70,360 | $0 | $0 |
| 2019 | $1,059 | $68,320 | $0 | $0 |
| 2018 | $399 | $25,723 | $0 | $0 |
Agents Affiliated with this Home
-
Jana Lamirande
J
Seller's Agent in 2025
Jana Lamirande
Ninebark Real Estate
(503) 936-9993
2 in this area
21 Total Sales
-
Alice Fairbairn

Buyer's Agent in 2025
Alice Fairbairn
Cascade Hasson SIR
(541) 921-1292
2 in this area
25 Total Sales
Map
Source: Oregon Datashare
MLS Number: 220187732
APN: 276944
- 61574 SW Blakely Rd
- 1242 SW Silver Lake Blvd Unit 1 and 2
- 527 SW Forest Grove Dr
- 20030 SW Millcrest Place
- 20184 Merriewood Ln
- 1202 SW Mcclellan Ln
- 61521 Sunny Breeze Ln
- 20001 Mcclellan Rd
- 20208 Merriewood Ln
- 488 SW Forest Grove Dr
- 1217 SW Tanner Ct
- 61406 Duncan Ln
- 20013 SW Pinewood Rd
- 61422 Rock Bluff Ln
- 61388 Elkhorn St
- 20085 Sally Ct
- 892 SW Theater Dr
- 19896 Alderwood Cir
- 961 SW Vantage Point Way
- 857 SW Crestline Dr
