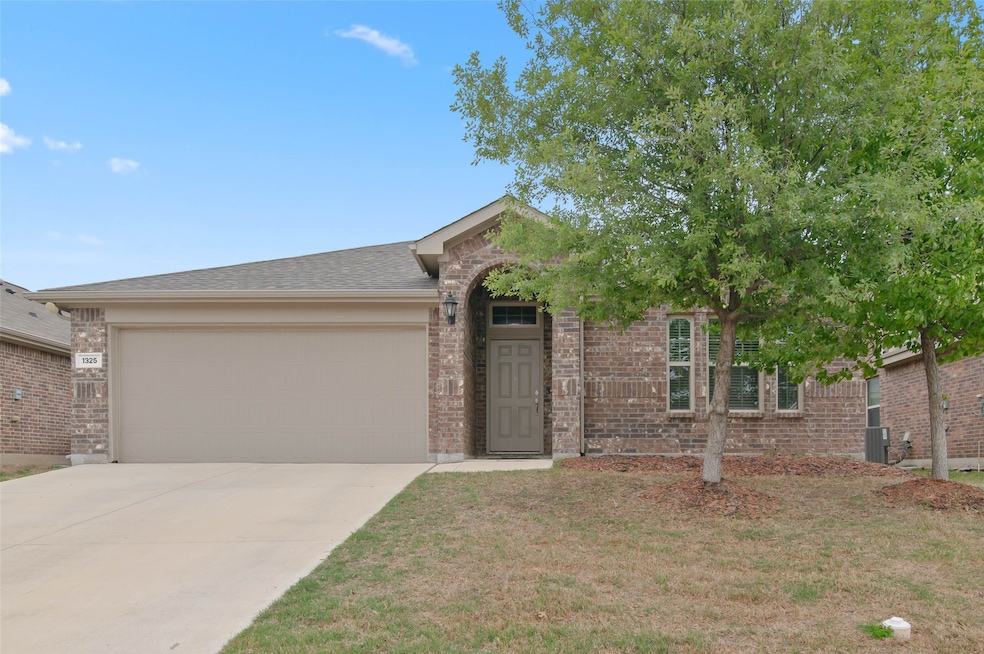
1325 Trumpet Dr Fort Worth, TX 76131
Watersbend NeighborhoodHighlights
- Open Floorplan
- Traditional Architecture
- Enclosed Parking
- Saginaw High School Rated A-
- Covered Patio or Porch
- 2 Car Attached Garage
About This Home
As of August 2025Step into comfort and style with this beautifully designed Lennar Bluebonnet floor plan featuring 4 spacious bedrooms, 2 full bathrooms, and a dedicated study with elegant French doors making this perfect for a home office or flex space. The open concept layout is ideal for both everyday living and entertaining, showcasing a modern kitchen with quartz countertops, stainless steel appliances, and ample cabinetry that flows effortlessly into the living and dining areas. The private primary suite offers a relaxing retreat with a luxurious ensuite bath complete with a separate soaking tub, walk in shower, and a generous walk-in closet. Additional highlights include a 1 YEAR OLD ROOF, multiple Smart Home features, an energy efficient 16 SEER HVAC system, and carpet only in the bedrooms. Enjoy outdoor living on the covered patio overlooking a grassy backyard, perfect for gatherings or quiet evenings at home. This energy efficient, well-appointed home blends comfort and functionality in every corner.
Last Agent to Sell the Property
KELLER WILLIAMS REALTY Brokerage Phone: 940-484-9411 License #0521741 Listed on: 07/09/2025

Home Details
Home Type
- Single Family
Est. Annual Taxes
- $8,598
Year Built
- Built in 2018
Lot Details
- 5,619 Sq Ft Lot
- Wood Fence
- Interior Lot
- Sprinkler System
- Back Yard
HOA Fees
- $33 Monthly HOA Fees
Parking
- 2 Car Attached Garage
- Enclosed Parking
- Inside Entrance
- Front Facing Garage
- Single Garage Door
- Garage Door Opener
Home Design
- Traditional Architecture
- Brick Exterior Construction
- Slab Foundation
- Composition Roof
Interior Spaces
- 2,003 Sq Ft Home
- 1-Story Property
- Open Floorplan
- Ceiling Fan
- Decorative Lighting
- Window Treatments
Kitchen
- Eat-In Kitchen
- Gas Range
- Microwave
- Dishwasher
- Kitchen Island
- Disposal
Flooring
- Carpet
- Tile
- Luxury Vinyl Plank Tile
Bedrooms and Bathrooms
- 4 Bedrooms
- 2 Full Bathrooms
Laundry
- Laundry in Utility Room
- Washer and Electric Dryer Hookup
Home Security
- Home Security System
- Smart Home
- Fire and Smoke Detector
Outdoor Features
- Covered Patio or Porch
- Rain Gutters
Schools
- Copper Creek Elementary School
- Saginaw High School
Utilities
- Central Heating and Cooling System
- Heating System Uses Natural Gas
- Gas Water Heater
- High Speed Internet
- Cable TV Available
Community Details
- Association fees include all facilities, management
- Ridgeview Farms Association
- Ridgeview Farms Subdivision
Listing and Financial Details
- Legal Lot and Block 37 / 11
- Assessor Parcel Number 42302437
Ownership History
Purchase Details
Home Financials for this Owner
Home Financials are based on the most recent Mortgage that was taken out on this home.Similar Homes in Fort Worth, TX
Home Values in the Area
Average Home Value in this Area
Purchase History
| Date | Type | Sale Price | Title Company |
|---|---|---|---|
| Vendors Lien | -- | None Available | |
| Cash Sale Deed | -- | None Available |
Mortgage History
| Date | Status | Loan Amount | Loan Type |
|---|---|---|---|
| Open | $264,420 | FHA |
Property History
| Date | Event | Price | Change | Sq Ft Price |
|---|---|---|---|---|
| 08/29/2025 08/29/25 | Sold | -- | -- | -- |
| 08/01/2025 08/01/25 | Pending | -- | -- | -- |
| 07/16/2025 07/16/25 | For Sale | $345,000 | -- | $172 / Sq Ft |
Tax History Compared to Growth
Tax History
| Year | Tax Paid | Tax Assessment Tax Assessment Total Assessment is a certain percentage of the fair market value that is determined by local assessors to be the total taxable value of land and additions on the property. | Land | Improvement |
|---|---|---|---|---|
| 2024 | $8,598 | $354,240 | $80,000 | $274,240 |
| 2023 | $9,040 | $369,360 | $55,000 | $314,360 |
| 2022 | $8,324 | $302,397 | $55,000 | $247,397 |
| 2021 | $7,763 | $271,322 | $55,000 | $216,322 |
| 2020 | $6,112 | $212,000 | $55,000 | $157,000 |
| 2019 | $6,230 | $212,000 | $55,000 | $157,000 |
Agents Affiliated with this Home
-
Carissa Acker

Seller's Agent in 2025
Carissa Acker
KELLER WILLIAMS REALTY
(940) 765-4705
2 in this area
279 Total Sales
-
Niki Barnes
N
Seller Co-Listing Agent in 2025
Niki Barnes
KELLER WILLIAMS REALTY
(940) 368-0626
1 in this area
197 Total Sales
-
Tien Phan
T
Buyer's Agent in 2025
Tien Phan
Modern Realty
(817) 676-3841
2 in this area
47 Total Sales
Map
Source: North Texas Real Estate Information Systems (NTREIS)
MLS Number: 20992743
APN: 42302437
- 8901 Zubia Ln
- 8904 Zubia Ln
- 8720 Glenburne Dr
- 9000 Dameron Dr
- 1209 Trumpet Dr
- 1221 Shalimar Dr
- 1121 Albany Dr
- 1240 Constance Dr
- 1116 Albany Dr
- 8625 Tribute Ln
- 1320 Cattle Crossing Dr
- 1312 Cattle Crossing Dr
- 8513 Horse Whisper Ln
- 8424 Horse Whisper Ln
- 8405 Santa Ana Dr
- 1705 Quail Springs Cir
- 1445 Trading Post Dr
- 8413 Prairie Fire Dr
- 1517 Birds Eye Rd
- 1524 Quails Nest Dr





