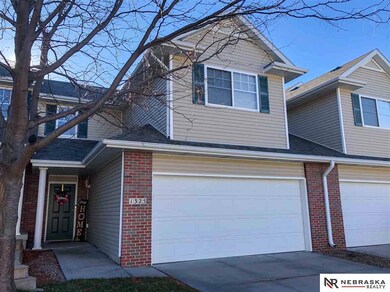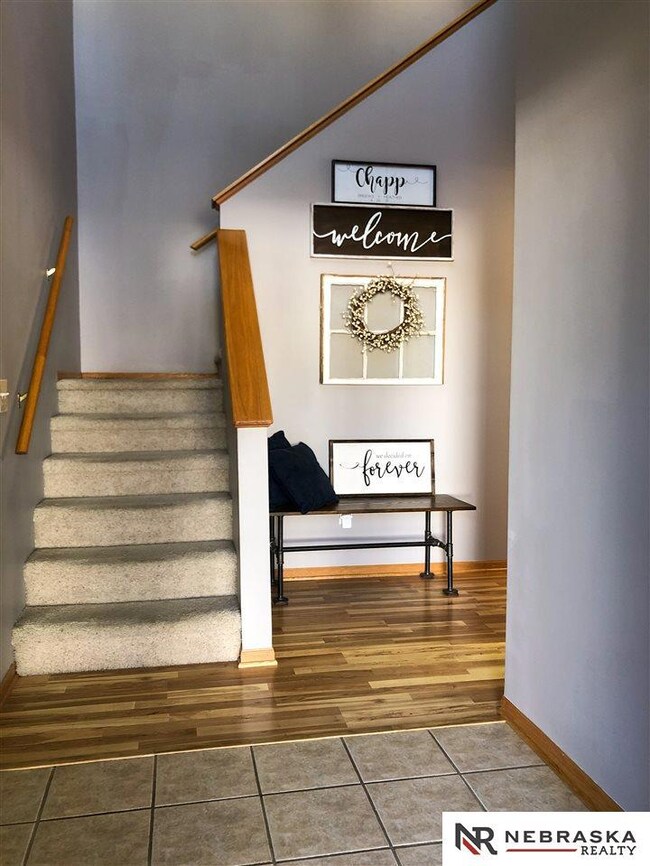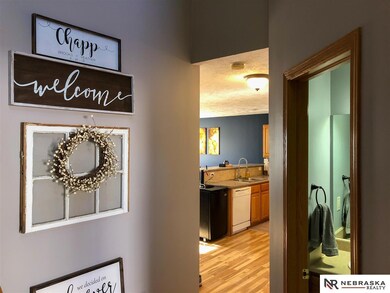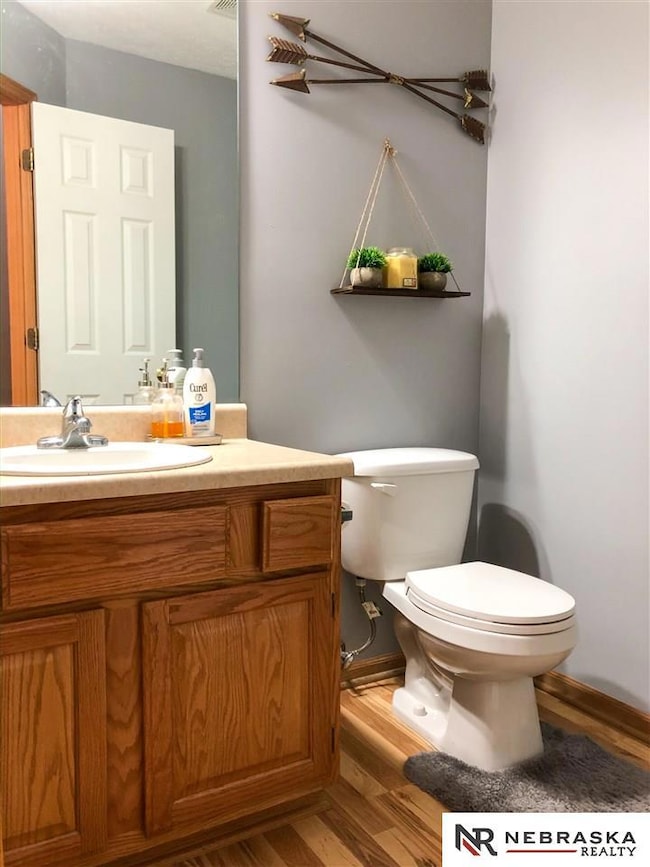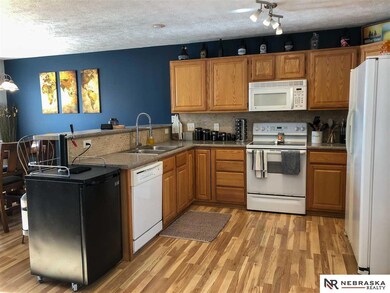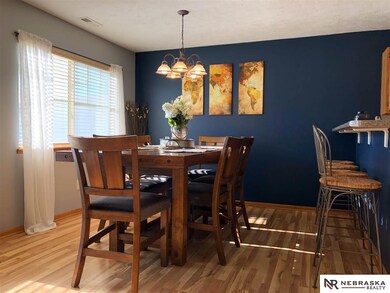
1325 W Carnoustie Ct Lincoln, NE 68521
Highlands NeighborhoodHighlights
- Cul-De-Sac
- 2 Car Attached Garage
- Patio
- Porch
- Walk-In Closet
- Ceramic Tile Flooring
About This Home
As of December 2024This Highlands townhome sets the tone with its 2-story tiled entry, with fresh paint and wood flooring on the main level. The first floor opens up to a kitchen with counter seating, a dining area, and living room with a walk-out to an outdoor patio space. Laundry and a half bath are also located on the main level. Three bedrooms are located upstairs including the master suite with walk-in closet and bathroom with dual vanity. An additional full bath is also located on the upper level. A few additional property highlights include the insulated garage door, updated ceiling fan in the master bedroom, and underground sprinkler system. The Homeowner’s Association covers trash, lawn care, and snow removal.
Last Agent to Sell the Property
Nebraska Realty Brokerage Phone: 308-830-0057 License #20190732 Listed on: 12/05/2019

Townhouse Details
Home Type
- Townhome
Est. Annual Taxes
- $2,751
Year Built
- Built in 2005
Lot Details
- 3,049 Sq Ft Lot
- Lot Dimensions are 27 x 120
- Cul-De-Sac
- Privacy Fence
- Sprinkler System
HOA Fees
- $85 Monthly HOA Fees
Parking
- 2 Car Attached Garage
- Garage Door Opener
Home Design
- Slab Foundation
- Composition Roof
- Vinyl Siding
Interior Spaces
- 1,739 Sq Ft Home
- 2-Story Property
- Ceiling Fan
- Window Treatments
- Two Story Entrance Foyer
- Dining Area
Kitchen
- Oven
- Microwave
Flooring
- Wall to Wall Carpet
- Laminate
- Ceramic Tile
Bedrooms and Bathrooms
- 3 Bedrooms
- Walk-In Closet
- Dual Sinks
- Shower Only
Laundry
- Dryer
- Washer
Accessible Home Design
- Stepless Entry
Outdoor Features
- Patio
- Porch
Schools
- Fredstrom Elementary School
- Schoo Middle School
- Lincoln North Star High School
Utilities
- Forced Air Heating and Cooling System
- Heating System Uses Gas
Community Details
- Association fees include ground maintenance, snow removal, common area maintenance, trash, playground
- Highlands Townhome Association
- Highlands Townhomes Subdivision
Listing and Financial Details
- Assessor Parcel Number 1104402019000
- Tax Block 2
Ownership History
Purchase Details
Home Financials for this Owner
Home Financials are based on the most recent Mortgage that was taken out on this home.Purchase Details
Home Financials for this Owner
Home Financials are based on the most recent Mortgage that was taken out on this home.Purchase Details
Home Financials for this Owner
Home Financials are based on the most recent Mortgage that was taken out on this home.Purchase Details
Home Financials for this Owner
Home Financials are based on the most recent Mortgage that was taken out on this home.Purchase Details
Home Financials for this Owner
Home Financials are based on the most recent Mortgage that was taken out on this home.Similar Homes in Lincoln, NE
Home Values in the Area
Average Home Value in this Area
Purchase History
| Date | Type | Sale Price | Title Company |
|---|---|---|---|
| Warranty Deed | $250,000 | Nebraska Title | |
| Survivorship Deed | $177,000 | None Available | |
| Warranty Deed | $148,000 | Nebraska Land Title & Abstra | |
| Warranty Deed | $115,000 | Itic | |
| Survivorship Deed | $127,000 | Ntc |
Mortgage History
| Date | Status | Loan Amount | Loan Type |
|---|---|---|---|
| Previous Owner | $152,000 | New Conventional | |
| Previous Owner | $20,000 | Credit Line Revolving | |
| Previous Owner | $143,560 | New Conventional | |
| Previous Owner | $92,000 | New Conventional | |
| Previous Owner | $125,600 | New Conventional |
Property History
| Date | Event | Price | Change | Sq Ft Price |
|---|---|---|---|---|
| 12/16/2024 12/16/24 | Sold | $250,000 | 0.0% | $144 / Sq Ft |
| 11/08/2024 11/08/24 | Pending | -- | -- | -- |
| 11/05/2024 11/05/24 | For Sale | $250,000 | +41.2% | $144 / Sq Ft |
| 02/21/2020 02/21/20 | Sold | $177,000 | -0.3% | $102 / Sq Ft |
| 01/19/2020 01/19/20 | Pending | -- | -- | -- |
| 12/04/2019 12/04/19 | For Sale | $177,500 | +19.9% | $102 / Sq Ft |
| 07/08/2016 07/08/16 | Sold | $148,000 | 0.0% | $85 / Sq Ft |
| 05/26/2016 05/26/16 | Pending | -- | -- | -- |
| 05/26/2016 05/26/16 | For Sale | $148,000 | -- | $85 / Sq Ft |
Tax History Compared to Growth
Tax History
| Year | Tax Paid | Tax Assessment Tax Assessment Total Assessment is a certain percentage of the fair market value that is determined by local assessors to be the total taxable value of land and additions on the property. | Land | Improvement |
|---|---|---|---|---|
| 2024 | $2,889 | $209,000 | $35,000 | $174,000 |
| 2023 | $3,503 | $209,000 | $35,000 | $174,000 |
| 2022 | $3,364 | $168,800 | $30,000 | $138,800 |
| 2021 | $3,183 | $168,800 | $30,000 | $138,800 |
| 2020 | $3,006 | $157,300 | $30,000 | $127,300 |
| 2019 | $3,006 | $157,300 | $30,000 | $127,300 |
| 2018 | $2,751 | $143,300 | $25,000 | $118,300 |
| 2017 | $2,776 | $143,300 | $25,000 | $118,300 |
| 2016 | $2,582 | $132,600 | $20,000 | $112,600 |
| 2015 | $2,564 | $132,600 | $20,000 | $112,600 |
| 2014 | $2,244 | $115,400 | $20,000 | $95,400 |
| 2013 | -- | $115,400 | $20,000 | $95,400 |
Agents Affiliated with this Home
-
Mike & Polly Figueroa

Seller's Agent in 2024
Mike & Polly Figueroa
RE/MAX Concepts
(402) 314-5615
9 in this area
339 Total Sales
-
Jessica Walsh

Buyer's Agent in 2024
Jessica Walsh
BancWise Realty
(402) 323-6777
9 in this area
189 Total Sales
-
Neale Goldsberry

Seller's Agent in 2020
Neale Goldsberry
Nebraska Realty
(308) 830-0057
47 Total Sales
-
U
Seller's Agent in 2016
Unlisted Comp Only
Comp Only
-
Kimberly Rempel

Buyer's Agent in 2016
Kimberly Rempel
HOME Real Estate
(402) 202-3754
8 in this area
310 Total Sales
Map
Source: Great Plains Regional MLS
MLS Number: 21928302
APN: 11-04-402-019-000
- 1000 W Burt Dr
- 6925 NW 10th St
- 6917 NW 10th St
- 6933 NW 10th St
- 6930 NW 10th St
- 6910 NW 10th St
- 6900 NW 10th St
- 6840 NW 10th St
- 6105 NW 12th St
- 5600 NW Fairway Dr
- 600 W Burt Dr
- 531 W Carrine Dr
- 5387 W Katleman Dr
- 6155 NW 10th St
- 1101 W Leon Dr
- 5425 NW 4th St
- 500 W Chadderton Dr
- 7040 NW 9th St
- 7030 NW 9th St
- 7010 NW 9th St

