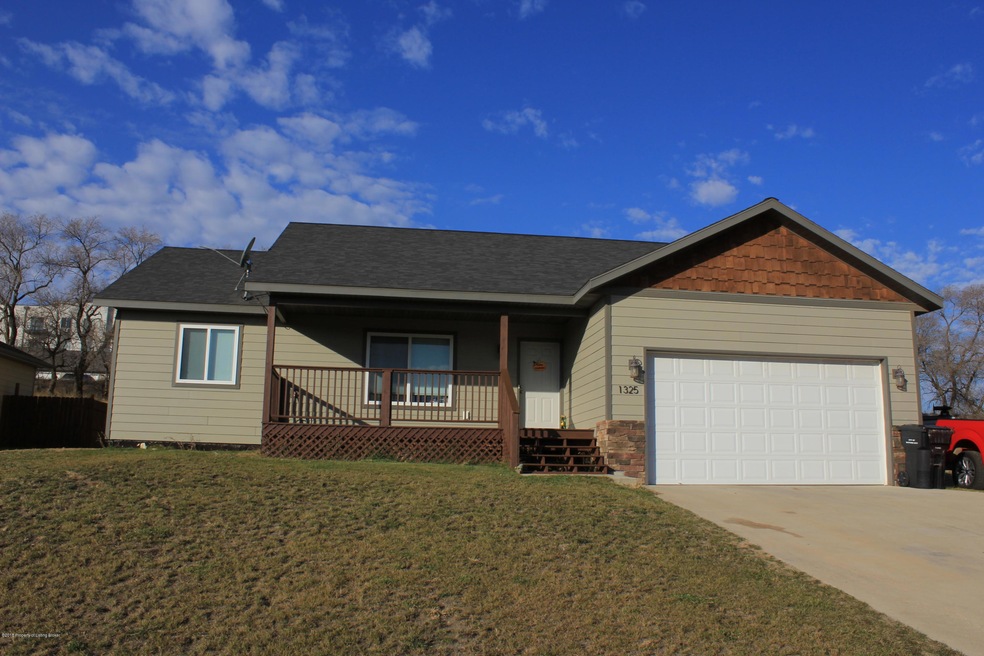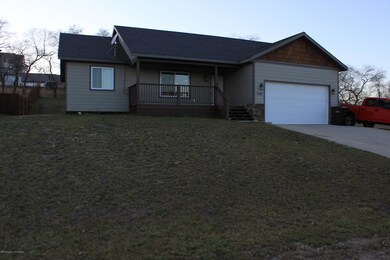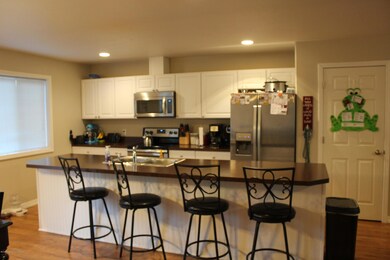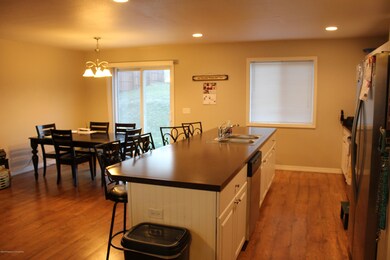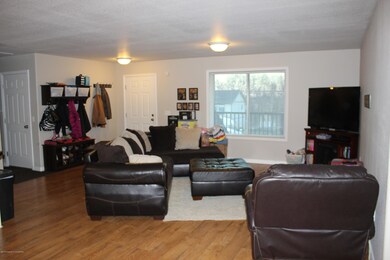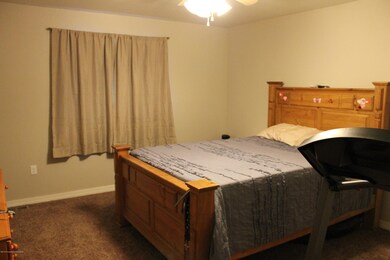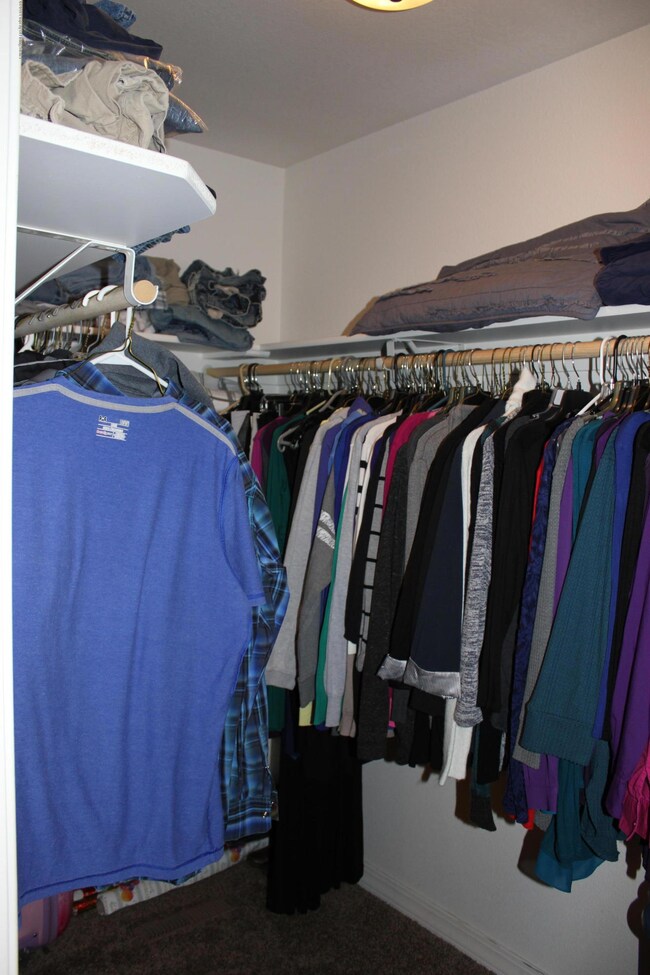
1325 W Pheasant Ridge St Watford City, ND 58854
About This Home
As of February 2025Entertaining made EASY in this modern, open concept home! This 3 bedroom, 2 bathroom home features a HUGE kitchen island, ample dining room space, and a large, inviting living room. Don't miss your opportunity to call this house your home! Call today for a showing!
Last Agent to Sell the Property
Holly Riggins
RE/MAX Bakken Realty License #9170 Listed on: 10/25/2018
Co-Listed By
Nikki Ritter
RE/MAX Bakken Realty License #9073
Last Buyer's Agent
Karen George
New Horizons Realty Advisors, LLC License #9963
Home Details
Home Type
Single Family
Est. Annual Taxes
$3,378
Year Built
2013
Lot Details
0
Parking
2
Listing Details
- Directions: North on Main Street, East on 17th Ave, South on West Pheasant Ridge. Home is located on the right
- Exterior Features Exterior: composite
- Lot Size: 74x136
- Prop. Type: Residential
- Utilities Air Type: Central
- Year Built: 2013
- Property Sub Type: Residential
- Co List Office Mls Id: BKR
- Co List Office Phone: 701-580-8116
- Garage Yn: Yes
- Special Features: None
Interior Features
- Interior Amenities: Eat in Kitchen, Fireplace/Woodstove, Elec Garage Opener, Microwave, Dishwasher, Range, Refrigerator, Washer/Dryer, Window Treatment
- Full Bathrooms: 2
- Total Bedrooms: 3
- Interior Features:Range2: Yes
- Interior Features:Refrigerator2: Yes
- Interior Features:Window Treatment: Yes
- Interior Features:FireplaceWoodstove: Yes
- Interior Features:Microwave2: Yes
- Interior Features:Dishwasher2: Yes
- Interior Features:Eat in Kitchen2: Yes
- Interior Features:WasherDryer2: Yes
Garage/Parking
- Attached Garage: Yes
- Garage Spaces: 2.0
- Property Type:Garage Stall2: 2.0
- Property Type:Garage Type2: Attached
- Interior Features:Elec Garage Opener: Yes
Utilities
- Utilities Heat: Electric Forced Air
- Utilities Sewer: City
- Water: City
- Cooling Y N: Yes
- Heating Yn: Yes
Lot Info
- Zoning: Res Low Density
Tax Info
- Year: 2017
- Tax Annual Amount: 1861.52
Ownership History
Purchase Details
Home Financials for this Owner
Home Financials are based on the most recent Mortgage that was taken out on this home.Purchase Details
Home Financials for this Owner
Home Financials are based on the most recent Mortgage that was taken out on this home.Purchase Details
Home Financials for this Owner
Home Financials are based on the most recent Mortgage that was taken out on this home.Purchase Details
Home Financials for this Owner
Home Financials are based on the most recent Mortgage that was taken out on this home.Similar Homes in Watford City, ND
Home Values in the Area
Average Home Value in this Area
Purchase History
| Date | Type | Sale Price | Title Company |
|---|---|---|---|
| Warranty Deed | $365,000 | Title Team Llc | |
| Deed | $360,000 | North Dakota Guaranty & Title | |
| Grant Deed | $299,900 | North Dakota Guaranty & Title | |
| Grant Deed | $252,349 | North Dakota Guaranty & Title |
Mortgage History
| Date | Status | Loan Amount | Loan Type |
|---|---|---|---|
| Open | $372,847 | Construction | |
| Previous Owner | $342,000 | New Conventional | |
| Previous Owner | $294,467 | Construction | |
| Previous Owner | $249,850 | FHA |
Property History
| Date | Event | Price | Change | Sq Ft Price |
|---|---|---|---|---|
| 02/04/2025 02/04/25 | Sold | -- | -- | -- |
| 12/24/2024 12/24/24 | Pending | -- | -- | -- |
| 12/18/2024 12/18/24 | For Sale | $384,000 | +28.0% | $268 / Sq Ft |
| 06/14/2019 06/14/19 | Sold | -- | -- | -- |
| 05/15/2019 05/15/19 | Pending | -- | -- | -- |
| 10/25/2018 10/25/18 | For Sale | $299,900 | +17.6% | $157 / Sq Ft |
| 10/09/2015 10/09/15 | Sold | -- | -- | -- |
| 09/09/2015 09/09/15 | Pending | -- | -- | -- |
| 06/16/2015 06/16/15 | For Sale | $255,000 | -- | $179 / Sq Ft |
Tax History Compared to Growth
Tax History
| Year | Tax Paid | Tax Assessment Tax Assessment Total Assessment is a certain percentage of the fair market value that is determined by local assessors to be the total taxable value of land and additions on the property. | Land | Improvement |
|---|---|---|---|---|
| 2024 | $3,378 | $177,345 | $34,800 | $142,545 |
| 2023 | $2,736 | $163,050 | $34,800 | $128,250 |
| 2022 | $2,700 | $163,050 | $34,800 | $128,250 |
| 2021 | $2,493 | $152,125 | $34,800 | $117,325 |
| 2020 | $2,408 | $152,125 | $34,800 | $117,325 |
| 2019 | $2,219 | $140,805 | $27,475 | $113,330 |
| 2018 | $1,996 | $135,135 | $27,475 | $107,660 |
| 2017 | $1,862 | $131,665 | $27,475 | $104,190 |
| 2016 | $2,091 | $144,425 | $30,075 | $114,350 |
| 2015 | $2,127 | $0 | $0 | $0 |
| 2014 | $442 | $136,470 | $22,120 | $114,350 |
| 2013 | $281 | $0 | $0 | $0 |
Agents Affiliated with this Home
-
Kayla Ruby
K
Seller's Agent in 2025
Kayla Ruby
eXp Realty
36 in this area
65 Total Sales
-
H
Seller's Agent in 2019
Holly Riggins
RE/MAX
-
N
Seller Co-Listing Agent in 2019
Nikki Ritter
RE/MAX
-
K
Buyer's Agent in 2019
Karen George
New Horizons Realty Advisors, LLC
-
B
Seller's Agent in 2015
Brent Russum
RE/MAX
-
Amber Lewis

Buyer's Agent in 2015
Amber Lewis
RE/MAX
31 Total Sales
Map
Source: Badlands Board of REALTORS®
MLS Number: 18-1706
APN: 82-55-02100
- 1408 E Pheasant Ridge St
- 216 7th Ave NE
- 215 7th Ave NE
- 505 2nd St NE
- 504 4th St NW
- 408 4th St NW
- 516 8th St NW
- 328 5th St NE
- 309 3rd St NE
- 310 26th Ave NE
- 310 27th Ave NE
- 225 7th St NE
- Tbd 2nd Avenue North W
- 230 Leslie Ln SE
- 101 4th St SW
- L4 B5 3rd St SE
- L4 B4 3rd St SE
- L3 B4 3rd St SE
- L4 B2 3rd St SE
- Tbd Hwy 23 (L5 B2)
