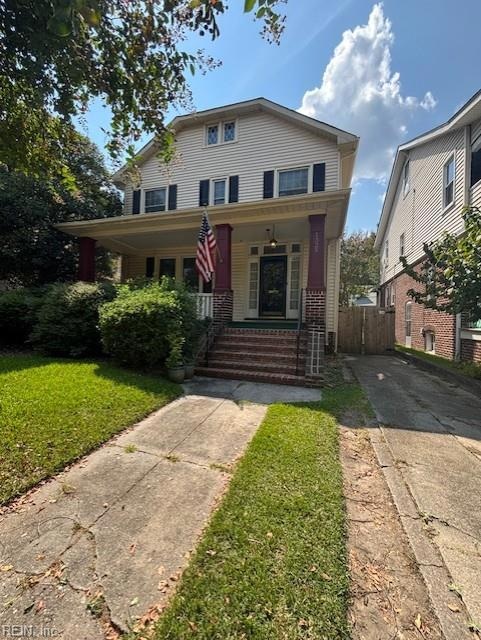1325 Westover Ave Norfolk, VA 23507
West Ghent NeighborhoodHighlights
- Deck
- Wood Flooring
- Home Office
- Traditional Architecture
- Attic
- 2-minute walk to Fergus Reid Tennis Park
About This Home
West Ghent Classic Charmer- 4 bedrooms with Bonus Room & Full Basement. Welcome home to this timeless West Ghent beauty! Nestled on a picturesque, tree-lined street, this 4-bedroom, 2.5-bath classic offers the perfect blend of character and modern updates. Come inside to find spacious living areas filled with natural light, hardwood floors, and thoughtful details throughout. The updated kitchen features modern appliances, ample storage, and stylish finishes, perfect for everyday living and entertaining. A versatile bonus room provides extra space for a home office, playroom, or guest retreat. The rare full basement offers additional storage. Private back yard with large deck and mature landscaping. Enjoy the charm of West Ghent with quiet streets, nearby parks, and easy access to shopping, dining, and downtown Norfolk. Easy access to highways, Mid-town tunnel, and more. Available now, pet considered on case-by-case basis. No smoking.
Home Details
Home Type
- Single Family
Est. Annual Taxes
- $6,288
Year Built
- Built in 1921
Lot Details
- Privacy Fence
- Back Yard Fenced
Home Design
- Traditional Architecture
- Asphalt Shingled Roof
Interior Spaces
- 2,941 Sq Ft Home
- Property has 1 Level
- Ceiling Fan
- Gas Fireplace
- Blinds
- Drapes & Rods
- Entrance Foyer
- Home Office
- Scuttle Attic Hole
- Basement
Kitchen
- Electric Range
- Microwave
- Dishwasher
- Disposal
Flooring
- Wood
- Ceramic Tile
Bedrooms and Bathrooms
- 4 Bedrooms
- En-Suite Primary Bedroom
- Cedar Closet
- Walk-In Closet
Laundry
- Dryer
- Washer
Parking
- 2 Car Detached Garage
- Driveway
- Off-Street Parking
Outdoor Features
- Deck
- Porch
Schools
- Walter Herron Taylor Elementary School
- Blair Middle School
- Maury High School
Utilities
- Central Air
- Cooling System Mounted To A Wall/Window
- Radiator
- Heating System Uses Oil
- Oil Water Heater
- Cable TV Available
Community Details
Overview
- West Ghent Subdivision
Pet Policy
- Pet Restriction
Map
Source: Real Estate Information Network (REIN)
MLS Number: 10601199
APN: 37837000
- 1123 Graydon Ave Unit C
- 1119 W Princess Anne Rd
- 1430 Armistead Bridge Rd
- 1231 Boissevain Ave
- 1214 Gates Ave
- 1040 Spotswood Ave Unit 103
- 1040 Brandon Ave Unit 1
- 1405 Azalea Ct
- 1001 Graydon Ave
- 1024 Gates Ave Unit 5A
- 1024 Gates Ave Unit 5C
- 1610 Hampton Blvd
- 963 Woodrow Ave Unit A
- 913 Spotswood Ave Unit 1
- 820 Westover Ave
- 810 W Princess Anne Rd Unit 303
- 810 W Princess Anne Rd Unit 401
- 900 Gates Ave
- 800 W Princess Anne Rd Unit C6
- 1231 W 27th St
- 1240 Westover Ave Unit 12
- 1240 Westover Ave Unit 3
- 1214 Redgate Ave Unit A
- 1609 Claremont Ave Unit A
- 1005 Woodrow Ave Unit 2D
- 957 Woodrow Ave Unit A
- 849 Baldwin Ave Unit 1B
- 849 Baldwin Ave Unit 2F
- 932 Gates Ave
- 916 Brandon Ave
- 833 Westover Ave Unit 3
- 830 Westover Ave Unit 4
- 810 W Princess Anne Rd Unit 401
- 832 Brandon Ave Unit A2
- 831 Gates Ave Unit C
- 825 Harrington Ave Unit 6
- 1321 W 37th St
- 1260 W 37th St Unit 1
- 742 Washington Park Unit A4
- 700 Raleigh Ave Unit A







