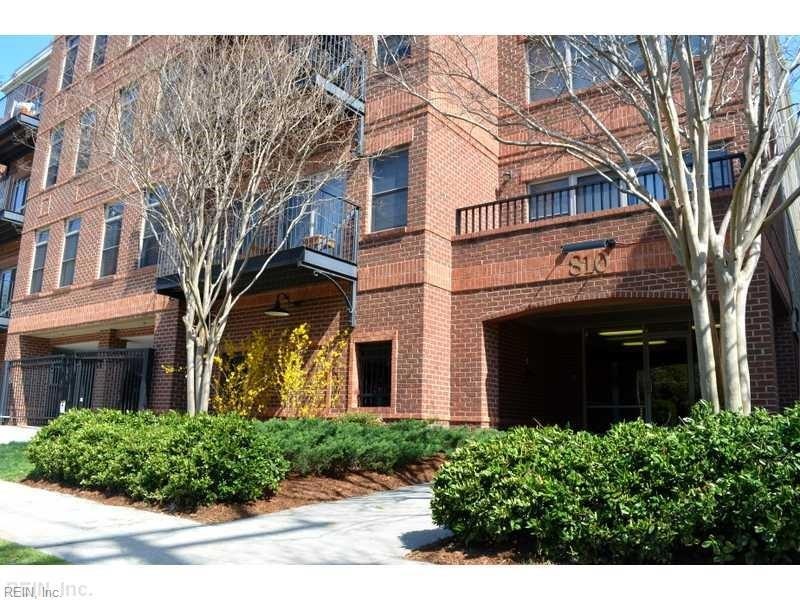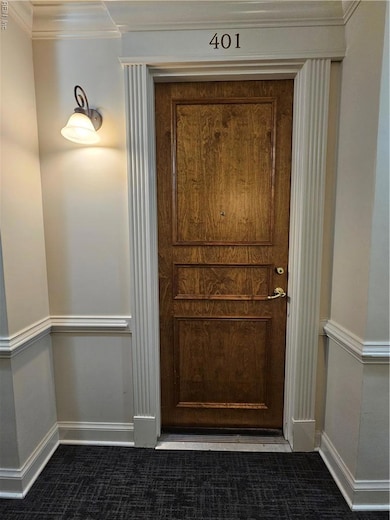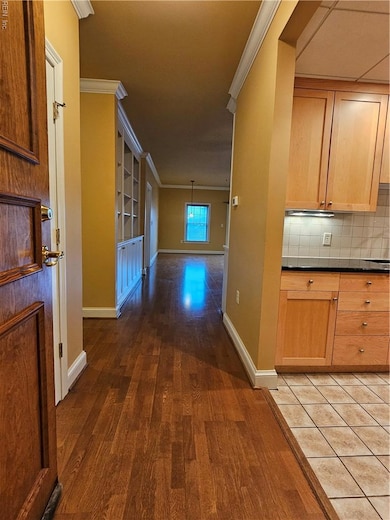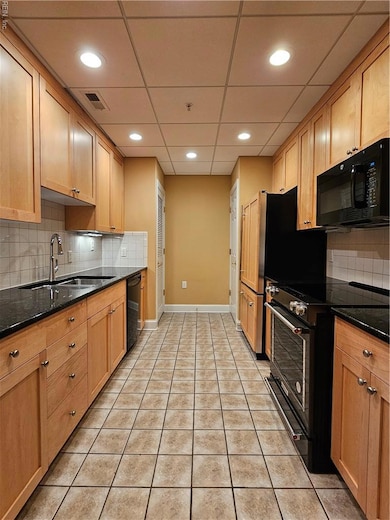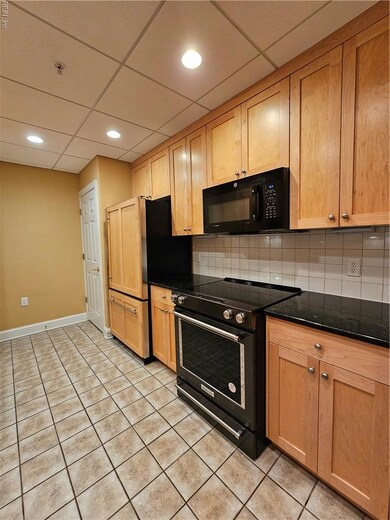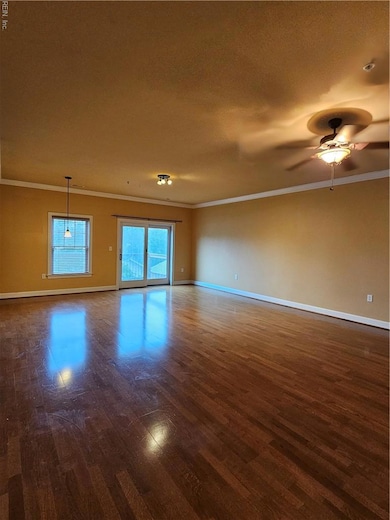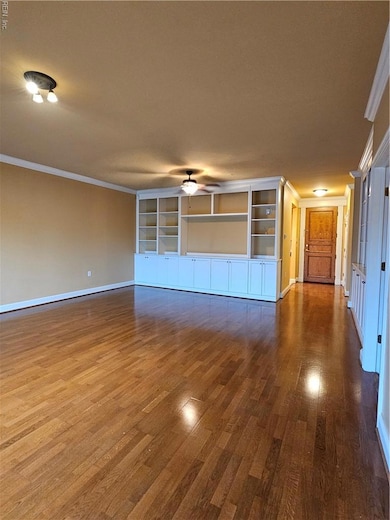810 W Princess Anne Rd Unit 401 Norfolk, VA 23517
Ghent NeighborhoodHighlights
- Traditional Architecture
- Elevator
- Walk-In Closet
- Wood Flooring
- Balcony
- 1-minute walk to Yellow Fever Park
About This Home
Ghent at it's finest! All of the conveniences of newer construction with old Ghent charm! This 4th floor condo boasts an updated kitchen, light and spacious great room with wood floors and 2 large bedrooms with walk in closets and plenty of storage! Enjoy the outdoors with a spacious balcony! One small dog negotiable. No smoking/vaping inside unit. **NOTE: WASHER AND DRYER ARE AS-IS.** Condo Association has a move-in/move-out fee of $250. Available now!
Condo Details
Home Type
- Condominium
Est. Annual Taxes
- $4,468
Year Built
- Built in 2003
Home Design
- Traditional Architecture
Interior Spaces
- 1,506 Sq Ft Home
- Property has 1 Level
- Ceiling Fan
- Blinds
- Utility Room
Kitchen
- Electric Range
- Microwave
- Dishwasher
- Disposal
Flooring
- Wood
- Carpet
- Ceramic Tile
Bedrooms and Bathrooms
- 2 Bedrooms
- En-Suite Primary Bedroom
- Walk-In Closet
- 2 Full Bathrooms
Laundry
- Dryer
- Washer
Parking
- 1 Car Parking Space
- Off-Street Parking
Outdoor Features
- Balcony
Schools
- Walter Herron Taylor Elementary School
- Blair Middle School
- Maury High School
Utilities
- Central Air
- Heat Pump System
- Electric Water Heater
- Sewer Paid
- Cable TV Available
Listing and Financial Details
- Rent includes ground maint, sewer, trash pick up, water
Community Details
Overview
- Mid-Rise Condominium
- Ghent Subdivision
- On-Site Maintenance
Amenities
- Door to Door Trash Pickup
- Elevator
Pet Policy
- Pet Restriction
Map
Source: Real Estate Information Network (REIN)
MLS Number: 10592143
APN: 08393209
- 810 W Princess Anne Rd Unit 303
- 731 W Princess Anne Rd
- 727 W Princess Anne Rd
- 726 Redgate Ave
- 709 Redgate Ave Unit A
- 747 Shirley Ave
- 911 Spotswood Ave Unit 4
- 911 Spotswood Ave Unit 6
- 911 Spotswood Ave Unit 3
- 911 Spotswood Ave Unit 5
- 913 Spotswood Ave Unit 1
- 915 Spotswood Ave Unit 6
- 608 Westover Ave
- 632 Raleigh Ave Unit 3
- 1031 Redgate Ave
- 1610 Hampton Blvd
- 609 Baldwin Ave
- 616 Boissevain Ave
- 1123 Graydon Ave Unit A
- 1304 Stockley Gardens Unit 503
- 1301 Hampton Blvd Unit 207
- 849 Baldwin Ave Unit 2F
- 901 Shirley Ave Unit A5
- 1416 Hampton Blvd Unit 2-B
- 1008 Westover Ave Unit 402A
- 621 W Princess Anne Rd Unit 1
- 1020 Spotswood Ave Unit 4
- 1022 Westover Ave Unit 2
- 1008 Brandon Ave Unit B-5
- 1014 Brandon Ave Unit 2
- 700 Raleigh Ave Unit G
- 932 Gates Ave
- 1005 Woodrow Ave Unit 2D
- 527 W 20th St Unit 405
- 1609 Claremont Ave Unit A
- 1214 Redgate Ave Unit A
- 600 W Olney Rd Unit 202
- 1240 Westover Ave Unit 12
- 521 Boissevain Ave
- 601 Pembroke Ave
