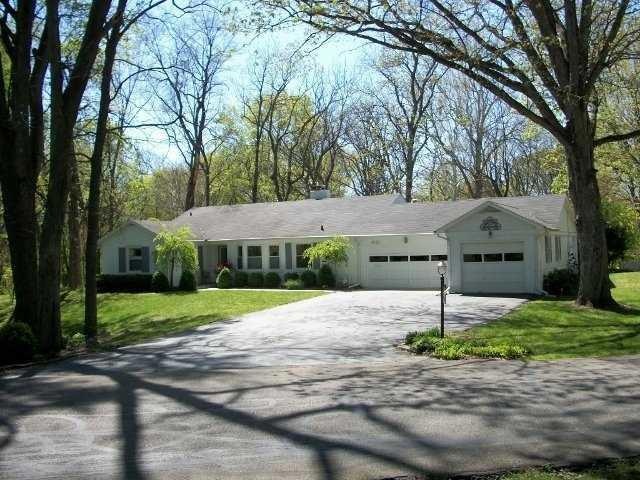
1325 Winding Way Anderson, IN 46011
Highlights
- 0.8 Acre Lot
- 2-Story Property
- Skylights
- Mature Trees
- Main Floor Primary Bedroom
- 3 Car Attached Garage
About This Home
As of July 2019EXCEPTIONAL VIEW OF VALLEY * UPDATED KITCHEN * BEAUTIFUL BATHROOMS * NEW FURNACE * REPLACEMENT WINDOWS * NEW CUSTOM SHELVES IN FAMILY ROOM * OVER $16,000 IN RECENT UPGRADES * MODERN TILE * LARGE PATIO W/GOOD VIEWS * OFFICE COULD BE EXERCISE ROOM * LARGE OPEN ROOMS W/PLENTY OF LIGHT & PRIVACY * NEW GAS VENTLESS LOGS * WET BAR * SURROUND SOUND NEGOTIABLE * AVERAGE UTILITIES - $80.48 * AVERAGE GAS - $104.76
Last Agent to Sell the Property
Ken Miller
F.C. Tucker/Thompson Listed on: 04/12/2012

Last Buyer's Agent
Diana Dunham
Home Details
Home Type
- Single Family
Est. Annual Taxes
- $1,888
Year Built
- Built in 1951
Lot Details
- 0.8 Acre Lot
- Mature Trees
Parking
- 3 Car Attached Garage
- Garage Door Opener
Home Design
- 2-Story Property
- Brick Exterior Construction
- Block Foundation
Interior Spaces
- Built-in Bookshelves
- Woodwork
- Skylights
- Gas Log Fireplace
- Vinyl Clad Windows
- Living Room with Fireplace
- Finished Basement
- Walk-Out Basement
Kitchen
- Electric Oven
- Microwave
- Dishwasher
- Kitchen Island
- Disposal
Flooring
- Carpet
- Laminate
Bedrooms and Bathrooms
- 3 Bedrooms
- Primary Bedroom on Main
- Walk-In Closet
Laundry
- Laundry on main level
- Dryer
- Washer
Outdoor Features
- Outdoor Gas Grill
Utilities
- Forced Air Heating System
- Heating System Uses Gas
- Gas Water Heater
Community Details
- Edgewood Hills Subdivision
Listing and Financial Details
- Tax Lot 218
- Assessor Parcel Number 481109300032000005
Ownership History
Purchase Details
Home Financials for this Owner
Home Financials are based on the most recent Mortgage that was taken out on this home.Purchase Details
Home Financials for this Owner
Home Financials are based on the most recent Mortgage that was taken out on this home.Purchase Details
Similar Homes in Anderson, IN
Home Values in the Area
Average Home Value in this Area
Purchase History
| Date | Type | Sale Price | Title Company |
|---|---|---|---|
| Warranty Deed | -- | None Available | |
| Warranty Deed | -- | None Available | |
| Warranty Deed | -- | -- |
Mortgage History
| Date | Status | Loan Amount | Loan Type |
|---|---|---|---|
| Previous Owner | $50,549 | New Conventional | |
| Previous Owner | $150,000 | New Conventional | |
| Previous Owner | $93,000 | New Conventional | |
| Previous Owner | $100,000 | New Conventional |
Property History
| Date | Event | Price | Change | Sq Ft Price |
|---|---|---|---|---|
| 07/15/2019 07/15/19 | Sold | $270,000 | 0.0% | $86 / Sq Ft |
| 05/13/2019 05/13/19 | Pending | -- | -- | -- |
| 04/26/2019 04/26/19 | For Sale | $269,900 | +25.5% | $86 / Sq Ft |
| 10/29/2012 10/29/12 | Sold | $215,000 | 0.0% | $77 / Sq Ft |
| 10/23/2012 10/23/12 | Pending | -- | -- | -- |
| 04/12/2012 04/12/12 | For Sale | $215,000 | -- | $77 / Sq Ft |
Tax History Compared to Growth
Tax History
| Year | Tax Paid | Tax Assessment Tax Assessment Total Assessment is a certain percentage of the fair market value that is determined by local assessors to be the total taxable value of land and additions on the property. | Land | Improvement |
|---|---|---|---|---|
| 2024 | $3,019 | $270,900 | $29,000 | $241,900 |
| 2023 | $2,766 | $248,100 | $27,600 | $220,500 |
| 2022 | $2,786 | $247,400 | $27,100 | $220,300 |
| 2021 | $2,569 | $227,300 | $26,800 | $200,500 |
| 2020 | $2,510 | $221,300 | $25,500 | $195,800 |
| 2019 | $2,171 | $192,800 | $25,500 | $167,300 |
| 2018 | $2,026 | $177,100 | $25,500 | $151,600 |
| 2017 | $1,752 | $175,200 | $25,500 | $149,700 |
| 2016 | $1,796 | $179,600 | $25,500 | $154,100 |
| 2014 | $1,771 | $177,100 | $25,500 | $151,600 |
| 2013 | $1,771 | $177,100 | $25,500 | $151,600 |
Agents Affiliated with this Home
-
S
Seller's Agent in 2019
Sharon Robinson
-
M
Buyer's Agent in 2019
Mitch Morson
Compass Indiana, LLC
-
K
Seller's Agent in 2012
Ken Miller
F.C. Tucker/Thompson
-
D
Buyer's Agent in 2012
Diana Dunham
Map
Source: MIBOR Broker Listing Cooperative®
MLS Number: 21170751
APN: 48-11-09-300-032.000-005
- 11 Northway Ct
- 930 Charlene Ln
- 3537 Woodglen Way
- 4232 Linden Ln
- 3230 Meadowcrest Dr
- W W 8th St
- 1628 Edgewood Dr
- 3636 Oakwood Dr
- 1910 Ivy Dr
- 3523 Redwood Rd
- 4779 W Lincoln Rd
- 3218 W 18th St
- 2918 W 11th St
- 3008 Nichol Ave
- 4669 W State Road 32
- 2840 W 12th St
- 270 N 500 W
- 1931 Brentwood Dr
- 906 Raible Ave
- 910 Raible Ave
