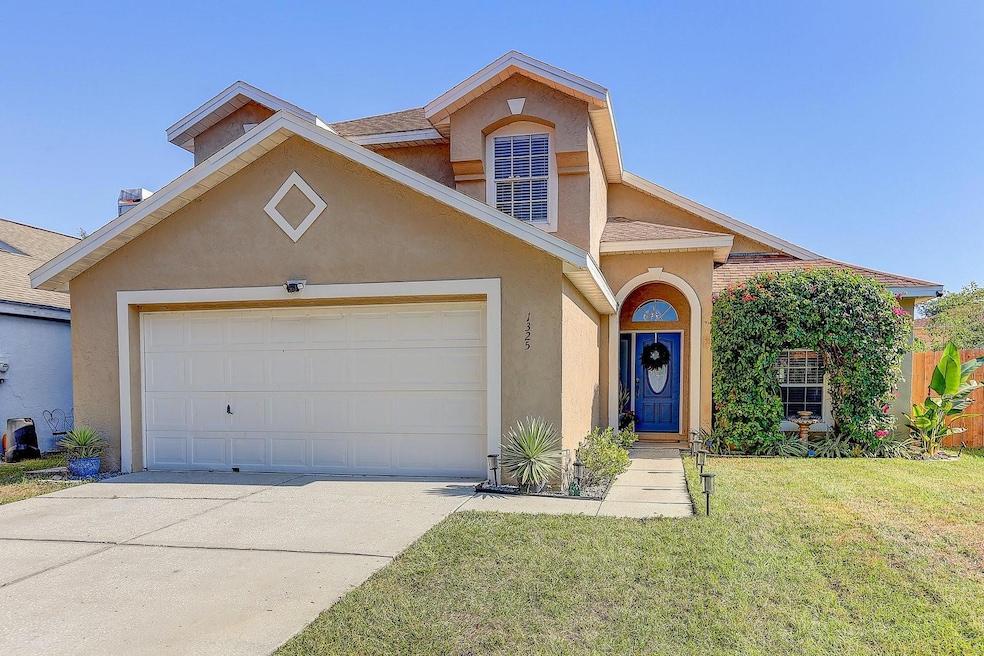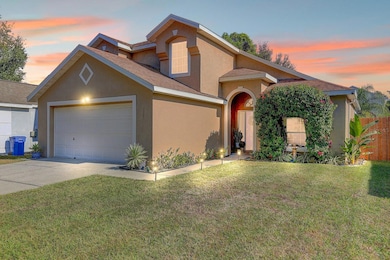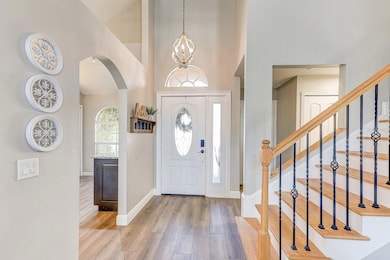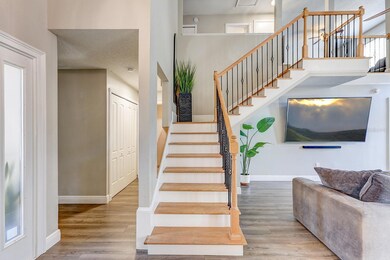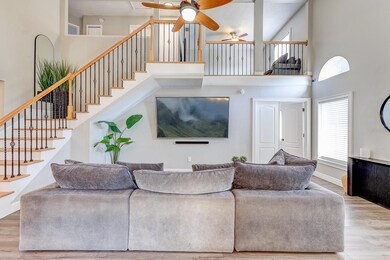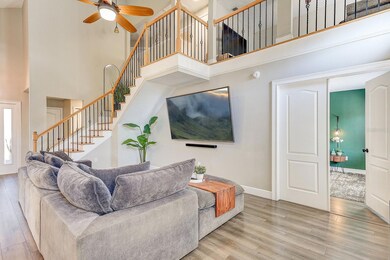1325 Windjammer Place Valrico, FL 33594
Estimated payment $2,435/month
Highlights
- Vaulted Ceiling
- Main Floor Primary Bedroom
- 2 Car Attached Garage
- Discovery Canyon Campus Elementary School Rated A-
- Stone Countertops
- Soaking Tub
About This Home
Welcome to The Willows! This lovingly cared for and move in ready 3/2.5 home features soaring vaulted ceilings, an open, airy feel, and a seamless open flow layout perfect for modern living. The first floor primary suite offers convenience and charm with a sliding barn door, a spacious walk in closet, and an en suite bathroom with dual sinks, a large granite vanity, a soaking tub, and a separate shower. The home also includes newer beautiful pewter oak laminate flooring in the main living areas and an updated kitchen with granite countertops, freshly painted cabinetry, a modern backsplash, stainless steel appliances, a versatile coffee bar and desk area, and soft up lighting above the cabinets. An elegant staircase with wrought iron spindles enhances the overall style. Upstairs, a comfortable loft serves as a perfect second living room, home office, or playroom. Both upstairs bedrooms feature cozy built in window shelves ideal for reading or decor, and the upstairs bathroom includes a granite vanity. A spacious two car garage offers added storage.Enjoy Florida living with a screened in lanai that opens to beautifully laid brick pavers and a generous, fully fenced backyard complete with fruit trees, perfect for relaxing or entertaining. Ideally located minutes from shopping, dining, and major roadways with an easy commute to Brandon, Riverview, and downtown Tampa, this home offers comfort, style, and convenience in the heart of Valrico.
Listing Agent
COASTAL PROPERTIES GROUP INTERNATIONAL Brokerage Phone: 727-493-1555 License #3285918 Listed on: 11/20/2025

Co-Listing Agent
COASTAL PROPERTIES GROUP INTER Brokerage Phone: 727-493-1555 License #3514357
Open House Schedule
-
Sunday, November 23, 20251:00 to 3:00 pm11/23/2025 1:00:00 PM +00:0011/23/2025 3:00:00 PM +00:00Add to Calendar
Home Details
Home Type
- Single Family
Est. Annual Taxes
- $3,106
Year Built
- Built in 1994
Lot Details
- 5,720 Sq Ft Lot
- Southwest Facing Home
- Fenced
- Property is zoned PD
HOA Fees
- $12 Monthly HOA Fees
Parking
- 2 Car Attached Garage
- Garage Door Opener
- Driveway
Home Design
- Slab Foundation
- Shingle Roof
- Block Exterior
- Stucco
Interior Spaces
- 1,804 Sq Ft Home
- 2-Story Property
- Vaulted Ceiling
- Ceiling Fan
- French Doors
- Combination Dining and Living Room
Kitchen
- Range
- Microwave
- Dishwasher
- Stone Countertops
- Disposal
Flooring
- Laminate
- Ceramic Tile
Bedrooms and Bathrooms
- 3 Bedrooms
- Primary Bedroom on Main
- Walk-In Closet
- Soaking Tub
Laundry
- Laundry closet
- Dryer
- Washer
Outdoor Features
- Screened Patio
- Rain Gutters
Utilities
- Central Heating and Cooling System
- Electric Water Heater
- High Speed Internet
- Cable TV Available
Community Details
- Harbeck Hospitality/Stephanie Association, Phone Number (727) 386-5575
- The Willows Unit 3 Subdivision
Listing and Financial Details
- Visit Down Payment Resource Website
- Legal Lot and Block 16 / 4
- Assessor Parcel Number U-13-29-20-2AY-000004-00016.0
Map
Home Values in the Area
Average Home Value in this Area
Tax History
| Year | Tax Paid | Tax Assessment Tax Assessment Total Assessment is a certain percentage of the fair market value that is determined by local assessors to be the total taxable value of land and additions on the property. | Land | Improvement |
|---|---|---|---|---|
| 2024 | $2,993 | $179,707 | -- | -- |
| 2023 | $2,869 | $174,473 | $0 | $0 |
| 2022 | $2,702 | $169,391 | $0 | $0 |
| 2021 | $2,654 | $164,457 | $0 | $0 |
| 2020 | $2,568 | $162,186 | $30,030 | $132,156 |
| 2019 | $2,626 | $167,012 | $30,030 | $136,982 |
| 2018 | $2,473 | $156,706 | $0 | $0 |
| 2017 | $2,548 | $159,592 | $0 | $0 |
| 2016 | $2,527 | $157,204 | $0 | $0 |
| 2015 | $2,255 | $100,071 | $0 | $0 |
| 2014 | $1,113 | $82,634 | $0 | $0 |
| 2013 | -- | $81,413 | $0 | $0 |
Property History
| Date | Event | Price | List to Sale | Price per Sq Ft | Prior Sale |
|---|---|---|---|---|---|
| 11/20/2025 11/20/25 | For Sale | $409,900 | +87.6% | $227 / Sq Ft | |
| 07/06/2018 07/06/18 | Sold | $218,500 | -0.6% | $121 / Sq Ft | View Prior Sale |
| 06/08/2018 06/08/18 | Pending | -- | -- | -- | |
| 06/01/2018 06/01/18 | For Sale | $219,900 | +0.6% | $122 / Sq Ft | |
| 05/30/2018 05/30/18 | Off Market | $218,500 | -- | -- | |
| 05/17/2018 05/17/18 | Pending | -- | -- | -- | |
| 05/09/2018 05/09/18 | For Sale | $219,900 | -- | $122 / Sq Ft |
Purchase History
| Date | Type | Sale Price | Title Company |
|---|---|---|---|
| Warranty Deed | $218,500 | Hilisborough Title Inc | |
| Warranty Deed | $188,000 | Gulf Water Title | |
| Special Warranty Deed | $118,500 | First Intl Title | |
| Trustee Deed | $97,700 | None Available | |
| Warranty Deed | $232,300 | Fidelity Natl Title Ins Co | |
| Interfamily Deed Transfer | -- | A1 Regional Title | |
| Warranty Deed | $109,500 | -- | |
| Warranty Deed | $94,600 | -- |
Mortgage History
| Date | Status | Loan Amount | Loan Type |
|---|---|---|---|
| Open | $207,575 | New Conventional | |
| Previous Owner | $184,594 | FHA | |
| Previous Owner | $185,840 | Fannie Mae Freddie Mac | |
| Previous Owner | $153,000 | New Conventional | |
| Previous Owner | $113,942 | No Value Available | |
| Previous Owner | $111,690 | VA | |
| Previous Owner | $89,850 | No Value Available |
Source: Stellar MLS
MLS Number: TB8446504
APN: U-13-29-20-2AY-000004-00016.0
- 1432 Windjammer Place
- 1404 Topsail Place
- 1701 Staysail Dr
- 1565 Long Pond Dr
- 1939 Heartland Cir
- 1804 Prairie Grass Ln
- 1906 Heartland Cir
- 2117 Valterra Vista Way
- 2226 Landside Dr
- 1018 Tracey Ann Loop
- 1001 Meadowcrest Dr
- 1923 Rutherford Dr
- 1105 Deer Run Place
- 1204 Joe Henry Wheeler Dr
- 1009 Black Knight Dr
- 1110 Lakemont Dr
- 1204 Facet View Way
- 902 Retriever Ave
- 1114 Classic Dr
- 2902 Beagle Place
- 1803 Landside Dr
- 2005 Helm Ln
- 2020 Rudder Dr
- 1317 Hatch Place
- 2226 Landside Dr
- 1922 Raven Manor Dr
- 1008 Arista Blvd
- 904 Tarawood Ln
- 1804 E Wheeler Rd
- 831 Sunridge Point Dr
- 1135 Emerald Hill Way
- 725 Chilt Dr
- 1036 Lake Shore Ranch Dr
- 1464 Lake Shore Ranch Dr
- 1010 Better Days Place
- 604 Morrill Ct
- 1304 Alfred St Unit B
- 1304 Alfred St Unit A
- 914 Lake Shore Ranch Dr
- 1305 Eagleview Dr
