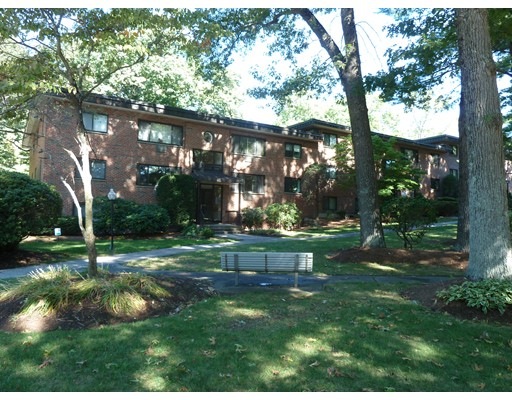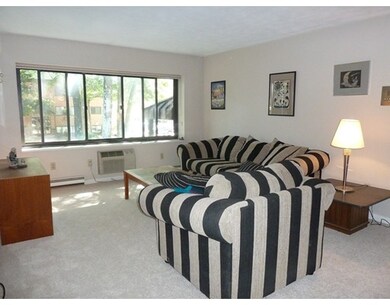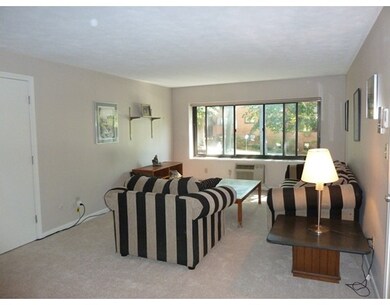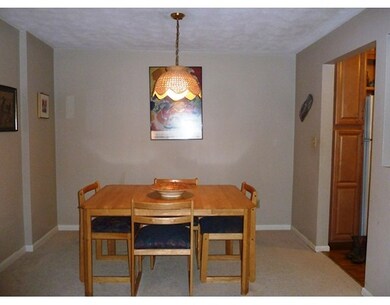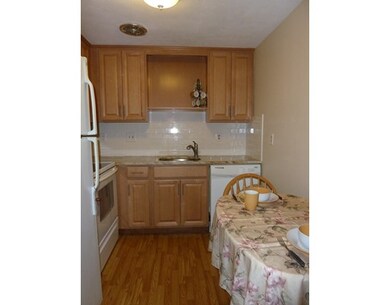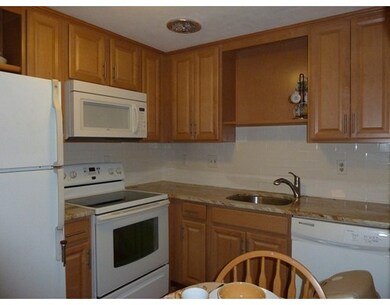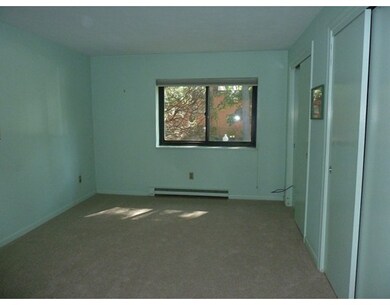
1325 Worcester Rd Unit A7 Framingham, MA 01701
West Framingham NeighborhoodAbout This Home
As of December 2024OPEN HOUSE CANCELLED! OFFER ACCEPTED! Updated Unit in Popular OAK TERRACE set away from Worcester Road in Back Corner Facing the Courtyard ! RENOVATED EAT-IN KITCHEN (2011) with Maple Cabinets, Granite Counter-Tops and White Subway Tile Back Splash. OPEN FLOOR PLAN with an Expansive Living Room & Dining Room featuring a Wall of Windows & new Wall-to-Wall Carpet (2016). Bedroom with new Wall-to-Wall Carpet (2016) and (2) Double Closets. Full Bath with Newer Vanity & Granite Counter-Top (2011) , Toilet (2011) & Linen Closet complete the Unit! The Complex is Professionally Landscaped featuring an In-Ground Pool, Fitness Center & Gathering Room & a Courtyard with Benches to enjoy the Lush Landscaping. Great Commuter location minutes from the Commuter Rail, Mass Pike & Rte 495 and loads of Shops including the Natick Mall & Shoppers World! DON'T WAIT! Call for your Private Tour!
Last Agent to Sell the Property
Coldwell Banker Realty - Sudbury Listed on: 09/27/2016

Ownership History
Purchase Details
Purchase Details
Home Financials for this Owner
Home Financials are based on the most recent Mortgage that was taken out on this home.Purchase Details
Home Financials for this Owner
Home Financials are based on the most recent Mortgage that was taken out on this home.Purchase Details
Purchase Details
Home Financials for this Owner
Home Financials are based on the most recent Mortgage that was taken out on this home.Similar Home in Framingham, MA
Home Values in the Area
Average Home Value in this Area
Purchase History
| Date | Type | Sale Price | Title Company |
|---|---|---|---|
| Quit Claim Deed | -- | None Available | |
| Quit Claim Deed | -- | None Available | |
| Not Resolvable | $186,000 | -- | |
| Not Resolvable | $166,000 | -- | |
| Deed | -- | -- | |
| Deed | -- | -- | |
| Deed | $103,000 | -- |
Mortgage History
| Date | Status | Loan Amount | Loan Type |
|---|---|---|---|
| Open | $218,250 | Purchase Money Mortgage | |
| Closed | $218,250 | Purchase Money Mortgage | |
| Previous Owner | $48,000 | Purchase Money Mortgage |
Property History
| Date | Event | Price | Change | Sq Ft Price |
|---|---|---|---|---|
| 12/20/2024 12/20/24 | Sold | $291,000 | +4.3% | $420 / Sq Ft |
| 11/16/2024 11/16/24 | Pending | -- | -- | -- |
| 11/10/2024 11/10/24 | Price Changed | $279,000 | -3.5% | $403 / Sq Ft |
| 09/18/2024 09/18/24 | Price Changed | $289,000 | -1.0% | $417 / Sq Ft |
| 09/05/2024 09/05/24 | For Sale | $292,000 | 0.0% | $421 / Sq Ft |
| 08/05/2024 08/05/24 | Pending | -- | -- | -- |
| 07/31/2024 07/31/24 | For Sale | $292,000 | +57.0% | $421 / Sq Ft |
| 06/20/2018 06/20/18 | Sold | $186,000 | +0.5% | $268 / Sq Ft |
| 04/25/2018 04/25/18 | Pending | -- | -- | -- |
| 04/18/2018 04/18/18 | For Sale | $185,000 | +12.1% | $267 / Sq Ft |
| 10/31/2016 10/31/16 | Sold | $165,000 | -2.4% | $237 / Sq Ft |
| 10/01/2016 10/01/16 | Pending | -- | -- | -- |
| 09/27/2016 09/27/16 | For Sale | $169,000 | -- | $243 / Sq Ft |
Tax History Compared to Growth
Tax History
| Year | Tax Paid | Tax Assessment Tax Assessment Total Assessment is a certain percentage of the fair market value that is determined by local assessors to be the total taxable value of land and additions on the property. | Land | Improvement |
|---|---|---|---|---|
| 2025 | $3,291 | $275,600 | $0 | $275,600 |
| 2024 | $2,993 | $240,200 | $0 | $240,200 |
| 2023 | $2,898 | $221,400 | $0 | $221,400 |
| 2022 | $2,789 | $203,000 | $0 | $203,000 |
| 2021 | $2,707 | $192,700 | $0 | $192,700 |
| 2020 | $2,750 | $183,600 | $0 | $183,600 |
| 2019 | $2,647 | $172,100 | $0 | $172,100 |
| 2018 | $2,495 | $152,900 | $0 | $152,900 |
| 2017 | $2,537 | $151,800 | $0 | $151,800 |
| 2016 | $2,515 | $144,700 | $0 | $144,700 |
| 2015 | $2,308 | $129,500 | $0 | $129,500 |
Agents Affiliated with this Home
-
R
Seller's Agent in 2024
Ron Druyan
Keller Williams Boston MetroWest
-
Rand Alkass

Buyer's Agent in 2024
Rand Alkass
Mathieu Newton Sotheby's International Realty
(508) 479-7424
3 in this area
28 Total Sales
-
Pamela Shields

Seller's Agent in 2018
Pamela Shields
RE/MAX
(774) 454-9126
34 Total Sales
-
Lisa Zemack

Buyer's Agent in 2018
Lisa Zemack
Zemack Real Estate
(508) 922-9551
4 in this area
88 Total Sales
-
Rachel Bodner

Seller's Agent in 2016
Rachel Bodner
Coldwell Banker Realty - Sudbury
(978) 505-1466
176 Total Sales
-
Lynne Hagopian

Buyer's Agent in 2016
Lynne Hagopian
Coldwell Banker Realty - Framingham
(508) 872-0084
1 in this area
46 Total Sales
Map
Source: MLS Property Information Network (MLS PIN)
MLS Number: 72073249
APN: FRAM-000098-000083-009386-000123
- 1321 Worcester Rd Unit 605
- 171 Temple St
- 13 Westgate Rd
- 244 Salem End Rd
- 11 Cavatorta Dr
- 1186 Worcester Rd Unit 231
- 1186 Worcester Rd Unit 1221
- 41 Russell Rd
- 1500 Worcester Rd Unit 517
- 1500 Worcester Rd Unit 103
- 9 Still Meadow Way Unit 1
- 9 Still Meadow Way
- 19 Winter St
- 601 Salem End Rd
- 7 Tanglewood Dr Unit 7
- 8 Knight Rd
- 10 Knight Rd
- 1550 Worcester Rd Unit 422
- 1550 Worcester Rd Unit 105
- 1550 Worcester Rd Unit 503
