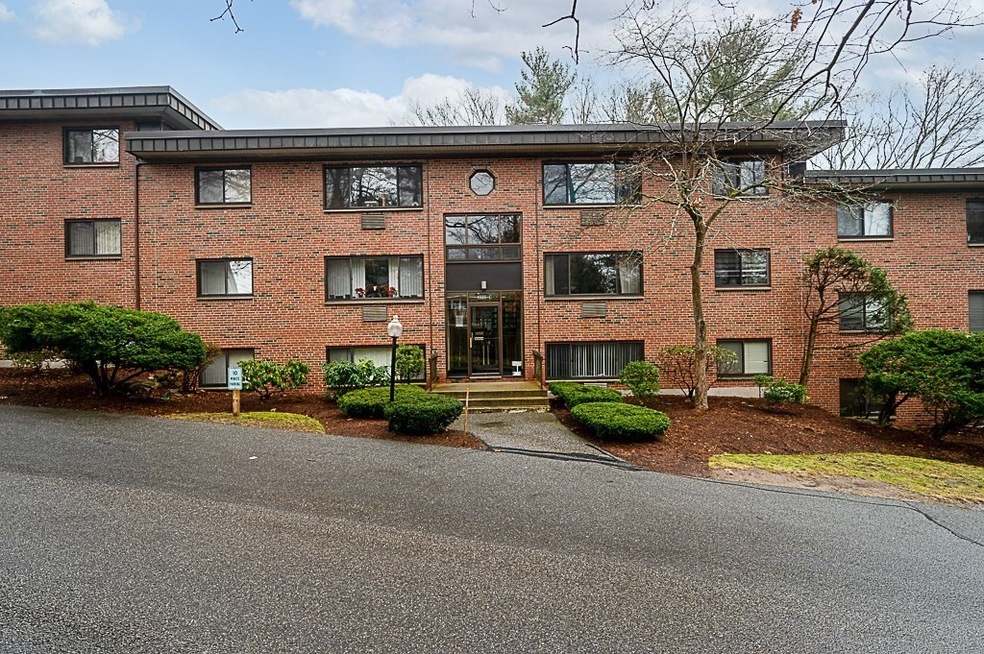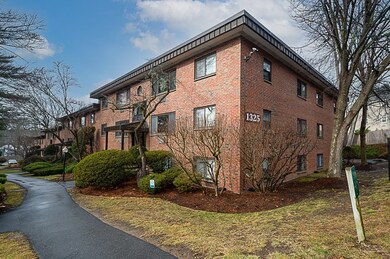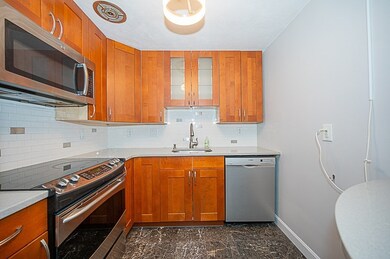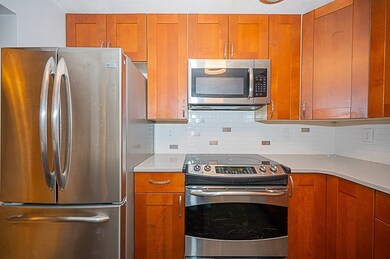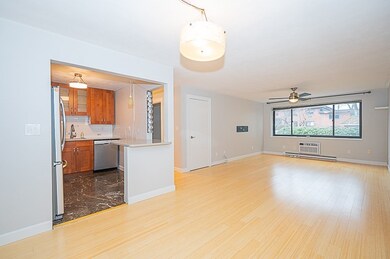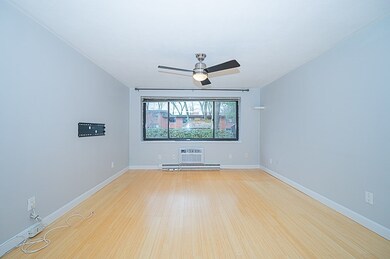
1325 Worcester Rd Unit C4 Framingham, MA 01701
West Framingham NeighborhoodEstimated Value: $295,000 - $308,119
Highlights
- Stainless Steel Appliances
- Bathtub with Shower
- Ceiling Fan
- Dual Closets
- Resident Manager or Management On Site
- Vinyl Flooring
About This Home
As of February 2022**MULTIPLE OFFERS- HIGHEST & BEST OFFERS DUE MONDAY 1/10 BY 5PM!** Welcome to the highly desirable Oak Terrace Condominiums complex! This turnkey condo offers a spacious living room that has a large picture window letting an abundance of light shine in as well as a wall air conditioner to keep you comfortable in the summer. The kitchen is appliance-packed with stainless steel appliances, ample cabinet space, and a dining area just outside of the kitchen. Great-sized bedroom with double closets and the bathroom showcases a tiled shower and upgraded vanity. Amenities galore for your enjoyment include an exercise room, sauna, and seasonal inground pool. Laundry is located in the building as well as a storage compartment in the utility room. Meticulously landscaped grounds, on-site management, and plenty of common parking. Prime commuter location just minutes from Rt. 9 and the MA Pike & close to restaurants and shopping (less than 10 min to the Natick Mall). Welcome home!
Property Details
Home Type
- Condominium
Est. Annual Taxes
- $3,501
Year Built
- 1967
Lot Details
- 4.84
HOA Fees
- $320 per month
Interior Spaces
- Ceiling Fan
- Picture Window
- Stainless Steel Appliances
Flooring
- Laminate
- Vinyl
Bedrooms and Bathrooms
- Dual Closets
- Bathtub with Shower
Utilities
- 1 Cooling Zone
- 4 Heating Zones
Community Details
- Common Area
- Resident Manager or Management On Site
Ownership History
Purchase Details
Home Financials for this Owner
Home Financials are based on the most recent Mortgage that was taken out on this home.Purchase Details
Home Financials for this Owner
Home Financials are based on the most recent Mortgage that was taken out on this home.Similar Homes in Framingham, MA
Home Values in the Area
Average Home Value in this Area
Purchase History
| Date | Buyer | Sale Price | Title Company |
|---|---|---|---|
| Rondeau Coral | $260,000 | None Available | |
| Tempesta Sonia | $124,000 | -- |
Mortgage History
| Date | Status | Borrower | Loan Amount |
|---|---|---|---|
| Open | Rondeau Coral | $228,950 | |
| Closed | Rondeau Coral | $12,050 | |
| Previous Owner | Tempesta Sonia | $74,000 |
Property History
| Date | Event | Price | Change | Sq Ft Price |
|---|---|---|---|---|
| 02/15/2022 02/15/22 | Sold | $260,000 | +15.6% | $370 / Sq Ft |
| 01/12/2022 01/12/22 | Pending | -- | -- | -- |
| 01/06/2022 01/06/22 | For Sale | $224,900 | -- | $320 / Sq Ft |
Tax History Compared to Growth
Tax History
| Year | Tax Paid | Tax Assessment Tax Assessment Total Assessment is a certain percentage of the fair market value that is determined by local assessors to be the total taxable value of land and additions on the property. | Land | Improvement |
|---|---|---|---|---|
| 2025 | $3,501 | $293,200 | $0 | $293,200 |
| 2024 | $3,010 | $241,600 | $0 | $241,600 |
| 2023 | $2,761 | $210,900 | $0 | $210,900 |
| 2022 | $2,653 | $193,100 | $0 | $193,100 |
| 2021 | $2,567 | $182,700 | $0 | $182,700 |
| 2020 | $2,601 | $173,600 | $0 | $173,600 |
| 2019 | $2,502 | $162,700 | $0 | $162,700 |
| 2018 | $2,539 | $155,600 | $0 | $155,600 |
| 2017 | $2,545 | $152,300 | $0 | $152,300 |
| 2016 | $2,524 | $145,200 | $0 | $145,200 |
| 2015 | $2,322 | $130,300 | $0 | $130,300 |
Agents Affiliated with this Home
-
James Black

Seller's Agent in 2022
James Black
Real Broker MA, LLC
(508) 365-3532
1 in this area
834 Total Sales
-
Richard Jenkins
R
Seller Co-Listing Agent in 2022
Richard Jenkins
Real Broker MA, LLC
1 in this area
140 Total Sales
-
Lynn Murray

Buyer's Agent in 2022
Lynn Murray
HUUS One Realty
(978) 273-6624
2 in this area
32 Total Sales
Map
Source: MLS Property Information Network (MLS PIN)
MLS Number: 72931836
APN: FRAM-000098-000083-009386-000142
- 1321 Worcester Rd Unit 605
- 13 Westgate Rd
- 11 Cavatorta Dr
- 244 Salem End Rd
- 1186 Worcester Rd Unit 1221
- 1500 Worcester Rd Unit 631
- 1500 Worcester Rd Unit 517
- 1500 Worcester Rd Unit 103
- 41 Russell Rd
- 9 Still Meadow Way Unit 1
- 9 Still Meadow Way
- 19 Winter St
- 7 Tanglewood Dr Unit 7
- 8 Knight Rd
- 1 Winter Terrace
- 1550 Worcester Rd Unit 422
- 1550 Worcester Rd Unit 105
- 1550 Worcester Rd Unit 503
- 1550 Worcester Rd Unit 524
- 1550 Worcester Rd Unit 120
- 1325 Worcester Rd Unit Building A
- 1325 Worcester Rd Unit D11
- 1325 Worcester Rd Unit D10
- 1325 Worcester Rd Unit D9
- 1325 Worcester Rd Unit D8
- 1325 Worcester Rd Unit D7
- 1325 Worcester Rd Unit D6
- 1325 Worcester Rd Unit D5
- 1325 Worcester Rd Unit D4
- 1325 Worcester Rd Unit D3
- 1325 Worcester Rd Unit D2
- 1325 Worcester Rd Unit D1
- 1325 Worcester Rd Unit C10
- 1325 Worcester Rd Unit C9
- 1325 Worcester Rd Unit C8
- 1325 Worcester Rd Unit C7
- 1325 Worcester Rd Unit C6
- 1325 Worcester Rd Unit C4
- 1325 Worcester Rd Unit C3
- 1325 Worcester Rd Unit C2
