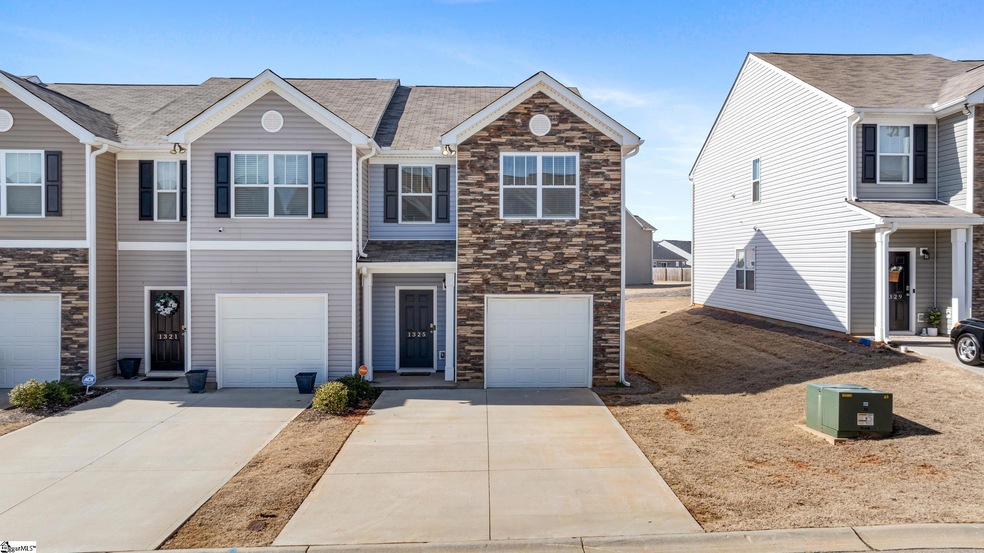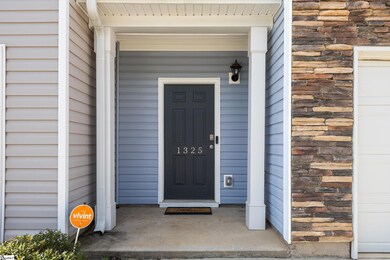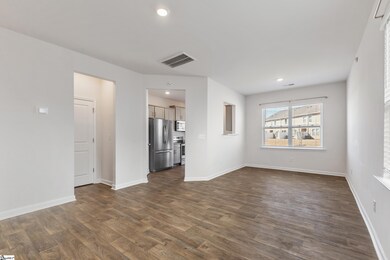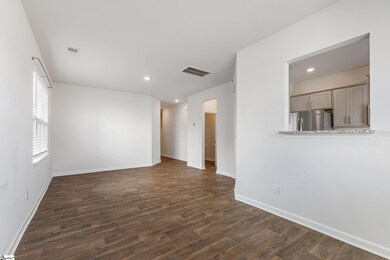
1325 Wunder Way Boiling Springs, SC 29316
Highlights
- Traditional Architecture
- Cathedral Ceiling
- 1 Car Attached Garage
- Boiling Springs Middle School Rated A-
- Granite Countertops
- Walk-In Closet
About This Home
As of June 2025Welcome to 1325 Wunder Way! This END-UNIT townhome was built in 2022 and offers 3 bedrooms and 2.5 bathrooms with just under 1500sqft of living space and a 1 car attached garage! The main level features an open-concept living room with adjacent dining area, half bath and ample windows allowing in plenty of natural light, with window treatments throughout. The kitchen is complete with a pantry closet, granite countertops and stainless steel appliances, including a dishwasher, refrigerator, built-in microwave and electric cooktop/oven and overlooks the dining area. All three bedrooms are located on the second floor, along with a closet-style laundry room. The primary bedroom has a suite-like feel with a spacious walk-in closet, vaulted ceiling and full bathroom, complete with two sinks, a walk-in shower and linen closet. Two additional bedrooms and a second full bath finish out the second floor. The attached 1 car garage is great for extra storage, a hobby space or parking a small car. Enjoy your morning coffee, relaxing after a long day or grilling out on the concrete patio out back. This space opens up to a nice grassy area, providing room to roam. The Townes at North Spring is conveniently located off of Clark Road/Highway 9, with quick access to downtown Spartanburg, nearby schools, shopping, dining, hospitals and outdoor recreation. Residents enjoy low-maintenance living ($130/month) along with great walkability within the community and access to common areas including a dog park and stone fire pits! Schedule your private showing today!
Last Agent to Sell the Property
Allen Tate Company - Greer License #89056 Listed on: 02/17/2025

Townhouse Details
Home Type
- Townhome
Year Built
- Built in 2022
HOA Fees
- $130 Monthly HOA Fees
Parking
- 1 Car Attached Garage
Home Design
- Traditional Architecture
- Slab Foundation
- Architectural Shingle Roof
- Vinyl Siding
- Stone Exterior Construction
Interior Spaces
- 1,508 Sq Ft Home
- 1,400-1,599 Sq Ft Home
- 2-Story Property
- Smooth Ceilings
- Cathedral Ceiling
- Window Treatments
- Living Room
- Dining Room
Kitchen
- Electric Oven
- Electric Cooktop
- Built-In Microwave
- Dishwasher
- Granite Countertops
- Disposal
Flooring
- Carpet
- Luxury Vinyl Plank Tile
Bedrooms and Bathrooms
- 3 Bedrooms
- Walk-In Closet
Laundry
- Laundry Room
- Laundry on upper level
Home Security
Schools
- Sugar Ridge Elementary School
- Boiling Springs Middle School
- Boiling Springs High School
Utilities
- Forced Air Heating and Cooling System
- Underground Utilities
- Electric Water Heater
Additional Features
- Patio
- 2,614 Sq Ft Lot
Listing and Financial Details
- Assessor Parcel Number 2-36-00-114.49
Community Details
Overview
- Aileron Management (864) 999 2355 HOA
- Built by DR Horton
- Townes At North Springs Subdivision
- Mandatory home owners association
Security
- Fire and Smoke Detector
Ownership History
Purchase Details
Home Financials for this Owner
Home Financials are based on the most recent Mortgage that was taken out on this home.Similar Homes in Boiling Springs, SC
Home Values in the Area
Average Home Value in this Area
Purchase History
| Date | Type | Sale Price | Title Company |
|---|---|---|---|
| Deed | $206,990 | Harvey & Vallini Llc | |
| Deed | $206,990 | Harvey & Vallini Llc |
Mortgage History
| Date | Status | Loan Amount | Loan Type |
|---|---|---|---|
| Open | $203,515 | New Conventional | |
| Closed | $203,515 | New Conventional |
Property History
| Date | Event | Price | Change | Sq Ft Price |
|---|---|---|---|---|
| 06/12/2025 06/12/25 | Sold | $208,000 | +4.0% | $149 / Sq Ft |
| 05/06/2025 05/06/25 | Price Changed | $200,000 | -7.0% | $143 / Sq Ft |
| 02/17/2025 02/17/25 | For Sale | $215,000 | +3.9% | $154 / Sq Ft |
| 02/25/2022 02/25/22 | Sold | $206,990 | -1.7% | $148 / Sq Ft |
| 01/11/2022 01/11/22 | Price Changed | $210,490 | +2.9% | $150 / Sq Ft |
| 08/20/2021 08/20/21 | For Sale | $204,490 | -- | $146 / Sq Ft |
Tax History Compared to Growth
Tax History
| Year | Tax Paid | Tax Assessment Tax Assessment Total Assessment is a certain percentage of the fair market value that is determined by local assessors to be the total taxable value of land and additions on the property. | Land | Improvement |
|---|---|---|---|---|
| 2024 | $1,411 | $8,336 | $1,200 | $7,136 |
| 2023 | $1,411 | $12,504 | $1,800 | $10,704 |
| 2022 | $177 | $480 | $480 | $0 |
| 2021 | $177 | $480 | $480 | $0 |
Agents Affiliated with this Home
-
Brooke Tyndall

Seller's Agent in 2025
Brooke Tyndall
Allen Tate Company - Greer
(864) 704-7790
112 Total Sales
-
Laura Gault

Buyer's Agent in 2025
Laura Gault
Coldwell Banker Caine Real Est
(864) 680-3631
178 Total Sales
-
Gabe Osborne
G
Seller's Agent in 2022
Gabe Osborne
DFH Realty Georgia, LLC
(864) 349-6873
213 Total Sales
-
Holly Walsh

Seller Co-Listing Agent in 2022
Holly Walsh
DFH Realty Georgia, LLC
(864) 706-5288
136 Total Sales
-
Michael Brown

Buyer's Agent in 2022
Michael Brown
Ryan Homes
128 Total Sales
Map
Source: Greater Greenville Association of REALTORS®
MLS Number: 1548317
APN: 2-36-00-114.49
- 1341 Wunder Way
- 1430 Bella Grace Ct
- 1431 Bella Grace Ct
- 257 Cassingham Ln
- 130 Clearcreek Dr
- 225 Watersedge Dr
- 1308 Summer Gold Way
- 316 Whitfield Ln
- 1173 Cobbler Ln
- 3031 English Cottage Way
- 3027 English Cottage Way
- 3044 English Cottage Way
- 2008 Ivy Cottage Path
- 533 Heavenly Days St
- 2032 Ivy Cottage Path
- 2028 Ivy Cottage Path
- 315 Farm Lake Rd
- 624 Montrose Ln
- 1011 Tudor Cottage Tr
- 618 Fawn Branch Trail






