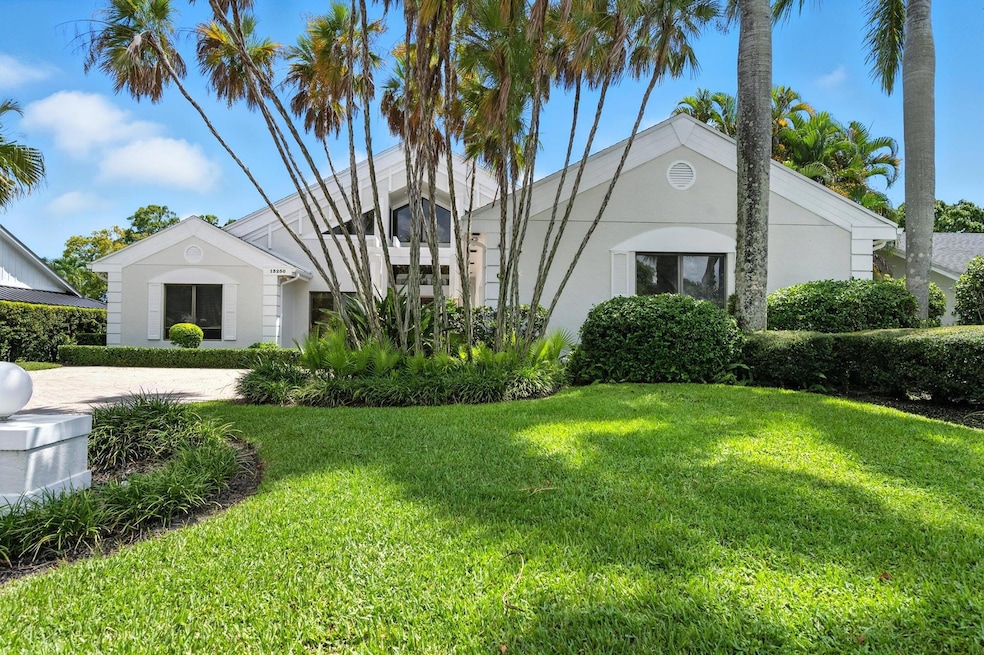13250 Camero Way West Palm Beach, FL 33418
Eastpointe NeighborhoodEstimated payment $6,993/month
Highlights
- Golf Course Community
- Gated with Attendant
- Private Membership Available
- Marsh Pointe Elementary School Rated A
- Private Pool
- Clubhouse
About This Home
Price improvement! Your chance to experience elevated golf club living in this Eastpointe Country Club architectural gem! Soaring ceilings, abundant light, clean lines and sophisticated mid-century modern accents. Designed with entertaining in mind, the open layout features a spacious living room with custom bar, modern kitchen with new appliances, and seamless access to the private pool oasis. Thoughtfully maintained and recently enhanced with new AC systems, whole-home water filtration system, interior lighting, irrigation, gutters, this residence offers beauty and peace of mind. One of Florida's premier golf communities, residents enjoy two Fazio-designed championship golf courses, tennis, pickleball courts, a state-of-the-art fitness center and resort style pool.
Home Details
Home Type
- Single Family
Est. Annual Taxes
- $12,613
Year Built
- Built in 1989
Lot Details
- 0.27 Acre Lot
- Cul-De-Sac
- Sprinkler System
- Property is zoned RE/RESID
HOA Fees
- $640 Monthly HOA Fees
Parking
- 2 Car Attached Garage
Property Views
- Garden
- Pool
Home Design
- Entry on the 1st floor
- Shingle Roof
- Composition Roof
Interior Spaces
- 3,309 Sq Ft Home
- 1-Story Property
- Wet Bar
- Bar
- Vaulted Ceiling
- Ceiling Fan
- Skylights
- Blinds
- Family Room
- Formal Dining Room
- Den
- Pull Down Stairs to Attic
Kitchen
- Breakfast Area or Nook
- Built-In Oven
- Microwave
- Dishwasher
- Disposal
Flooring
- Carpet
- Marble
- Ceramic Tile
Bedrooms and Bathrooms
- 3 Bedrooms
- Split Bedroom Floorplan
- Walk-In Closet
- Bidet
- Dual Sinks
- Roman Tub
- Separate Shower in Primary Bathroom
Laundry
- Laundry Room
- Dryer
- Washer
- Laundry Tub
Outdoor Features
- Private Pool
- Patio
Schools
- Marsh Pointe Elementary School
- Independence Middle School
- William T. Dwyer High School
Utilities
- Cooling Available
- Central Heating
- Cable TV Available
Listing and Financial Details
- Assessor Parcel Number 00424127080100110
Community Details
Overview
- Association fees include cable TV, ground maintenance, pest control, security, trash
- Private Membership Available
- Eastpointe Country Club 7 Subdivision
Recreation
- Golf Course Community
- Tennis Courts
- Community Pool
Additional Features
- Clubhouse
- Gated with Attendant
Map
Home Values in the Area
Average Home Value in this Area
Tax History
| Year | Tax Paid | Tax Assessment Tax Assessment Total Assessment is a certain percentage of the fair market value that is determined by local assessors to be the total taxable value of land and additions on the property. | Land | Improvement |
|---|---|---|---|---|
| 2024 | $12,614 | $633,996 | -- | -- |
| 2023 | $12,178 | $576,360 | $0 | $0 |
| 2022 | $10,695 | $523,964 | $0 | $0 |
| 2021 | $9,462 | $476,331 | $117,000 | $359,331 |
| 2020 | $8,852 | $441,685 | $112,500 | $329,185 |
| 2019 | $8,649 | $422,710 | $112,500 | $310,210 |
| 2018 | $8,762 | $446,373 | $88,209 | $358,164 |
| 2017 | $8,726 | $441,295 | $88,209 | $353,086 |
| 2016 | $8,568 | $422,832 | $0 | $0 |
| 2015 | $7,962 | $370,743 | $0 | $0 |
| 2014 | $7,318 | $337,039 | $0 | $0 |
Property History
| Date | Event | Price | List to Sale | Price per Sq Ft |
|---|---|---|---|---|
| 10/16/2025 10/16/25 | Pending | -- | -- | -- |
| 10/10/2025 10/10/25 | Price Changed | $999,999 | -13.0% | $302 / Sq Ft |
| 10/04/2025 10/04/25 | Off Market | $1,150,000 | -- | -- |
| 10/03/2025 10/03/25 | For Sale | $1,150,000 | 0.0% | $348 / Sq Ft |
| 08/28/2025 08/28/25 | For Sale | $1,150,000 | -- | $348 / Sq Ft |
Purchase History
| Date | Type | Sale Price | Title Company |
|---|---|---|---|
| Warranty Deed | $428,500 | Benchmark Title & Escrow Llc | |
| Warranty Deed | $550,000 | Symphony Title Insurance Age | |
| Warranty Deed | $385,000 | -- | |
| Warranty Deed | $100 | -- |
Mortgage History
| Date | Status | Loan Amount | Loan Type |
|---|---|---|---|
| Open | $342,800 | New Conventional | |
| Previous Owner | $412,500 | Negative Amortization | |
| Previous Owner | $385,000 | Credit Line Revolving |
Source: BeachesMLS
MLS Number: R11118701
APN: 00-42-41-27-08-010-0110
- 6198 Brandon St
- 6209 Brandon St
- 6189 Woodcutter Ct
- 6378 Eastpointe Pines St
- 6170 Brandon St
- 6166 Brandon St
- 13197 Sand Grouse Ct
- 6642 S Pine Ct
- 13335 Cross Pointe Dr
- 13335 Crosspointe Dr
- 13498 Artisan Cir
- 12854 Touchstone Place
- 13564 Whispering Lakes Ln
- 6599 Eastpointe Pines St
- 13501 Artisan Cir
- 13467 Artisan Cir
- 13566 Artisan Cir
- 13402 Artisan Cir
- 13405 Artisan Cir
- 13225 Faberge Place







