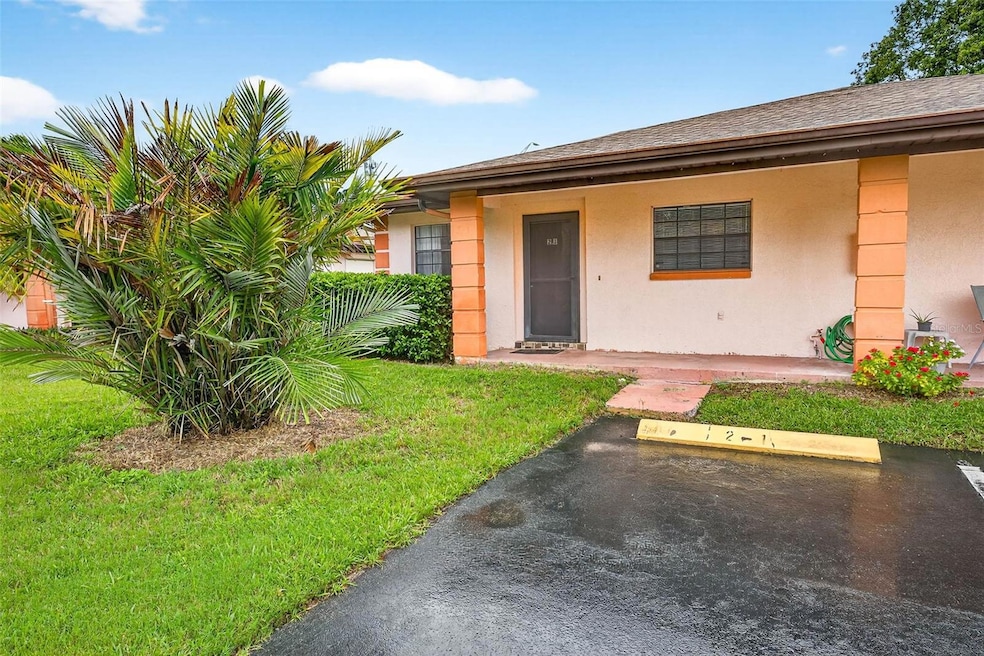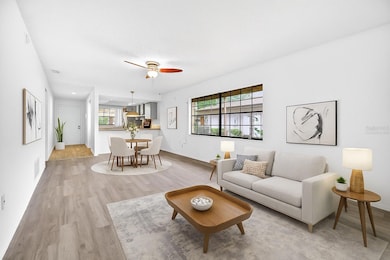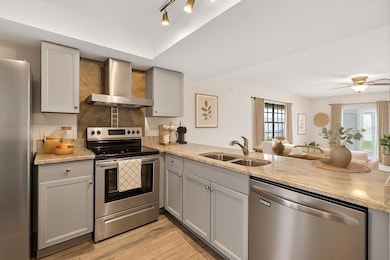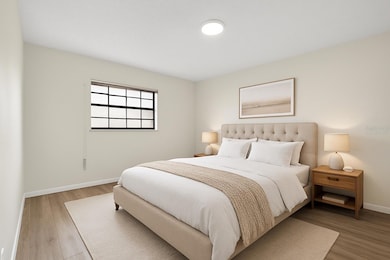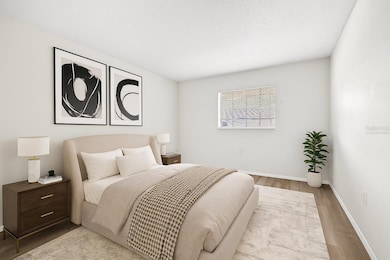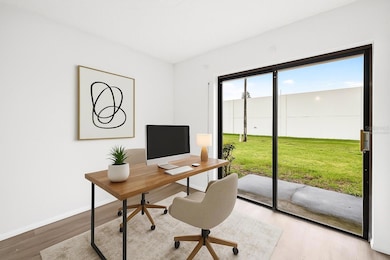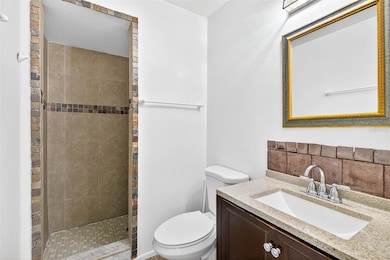13250 Ridge Rd Unit 2-1 Largo, FL 33778
Walsingham NeighborhoodHighlights
- Open Floorplan
- End Unit
- Den
- Private Lot
- Community Pool
- Front Porch
About This Home
One or more photo(s) has been virtually staged. Welcome to Ridge Groves! This beautifully updated 2-bedroom, 2-bath villa-style condo with a bonus room that works perfectly as an office or 3rd bedroom is now available for rent in the heart of Largo—just minutes from shopping, dining, and the beaches.
Inside, you’ll find brand-new grey wood-look vinyl plank flooring (no carpet!), fresh paint, and a bright open layout. The fully remodeled kitchen features new cabinets, granite countertops, an undermount sink, upgraded faucet, and stainless steel appliances—including a dishwasher and freestanding stainless hood. A breakfast bar and pantry provide convenience and storage.
The spacious living and dining area opens to the versatile bonus room with double doors and a large closet, giving you the flexibility of a home office, fitness space, or extra bedroom. Sliding glass doors lead to your private rear patio with no backyard neighbors, perfect for peaceful outdoor living.
The primary suite offers a walk-in closet and remodeled ensuite bath with updated vanity, walk-in shower, and modern fixtures. The second bedroom is generously sized and situated near the fully updated second bath with new vanity, tub/shower combo, and upgraded finishes. An indoor laundry room adds extra convenience.
Move-in ready, this end-unit villa combines comfort, functionality, and a prime location in Largo—close to everything you need, including shopping, dining, and the beaches!
Listing Agent
IMPACT REALTY TAMPA BAY Brokerage Phone: 813-321-1200 License #3384584 Listed on: 08/29/2025

Condo Details
Home Type
- Condominium
Est. Annual Taxes
- $2,365
Year Built
- Built in 1982
Lot Details
- End Unit
- Level Lot
Home Design
- Entry on the 1st floor
Interior Spaces
- 1,110 Sq Ft Home
- 1-Story Property
- Open Floorplan
- Ceiling Fan
- Sliding Doors
- Combination Dining and Living Room
- Den
Kitchen
- Eat-In Kitchen
- Range with Range Hood
- Dishwasher
Flooring
- Tile
- Vinyl
Bedrooms and Bathrooms
- 2 Bedrooms
- En-Suite Bathroom
- Walk-In Closet
- 2 Full Bathrooms
- Single Vanity
- Shower Only
Laundry
- Laundry Room
- Washer and Electric Dryer Hookup
Home Security
Parking
- Guest Parking
- Assigned Parking
Outdoor Features
- Patio
- Exterior Lighting
- Rain Gutters
- Front Porch
Schools
- Fuguitt Elementary School
- Osceola Middle School
- Seminole High School
Utilities
- Central Heating and Cooling System
- Electric Water Heater
- Cable TV Available
Listing and Financial Details
- Residential Lease
- Security Deposit $4,000
- Property Available on 8/29/25
- 20-Month Minimum Lease Term
- $50 Application Fee
- Assessor Parcel Number 09-30-15-74889-002-0021
Community Details
Overview
- Property has a Home Owners Association
- Ameri Tech Management / Angela Johnson Association, Phone Number (727) 871-3552
- Ridge Groves Condo Subdivision
Recreation
- Community Pool
Pet Policy
- Pets up to 20 lbs
- Pet Size Limit
- 2 Pets Allowed
- $25 Pet Fee
Security
- Storm Windows
Map
Source: Stellar MLS
MLS Number: TB8422479
APN: 09-30-15-74889-002-0021
- 13250 Ridge Rd Unit 10-4
- 13250 Ridge Rd Unit 1-7
- 13250 Ridge Rd Unit 1-6
- 13130 116th St
- 13131 116th Ln
- 12864 115th St
- 13211 111th Ln
- 910 Lakeside Dr
- 2131 Ridge Rd S Unit 80
- 2131 Ridge Rd S Unit 3
- 2131 Ridge Rd S Unit 86
- 2141 Ridge Rd S
- 2141 Ridge Rd S Unit 50
- 2141 Ridge Rd S Unit 21
- 720 Orangeview Dr
- 11016 129th Ave
- 41 Royal Palm Cir
- 11438 126th Terrace
- 1713 Valencia Dr E
- 12049 132nd Ave
- 13250 Ridge Rd Unit 1-6
- 12966 115th St Unit ID1052909P
- 13148 118th St
- 11740 129th Ave N
- 11839 129th Ave N
- 13264 120th Ln
- 2098 Seminole Blvd
- 11201 122nd Ave Unit 232
- 1430 Parkview Ln
- 10685 Whittington Ct
- 10924 124th Ave N
- 10620 Whittington Ct
- 2061 19th Ave SW
- 12300 Seminole Blvd Unit 26
- 115 15th Ave SW
- 2136 17th Terrace SW
- 2278 19th Ave SW
- 908 S Palm Dr
- 10454 Whittington Ct
- 12100 Seminole Blvd Unit 365
