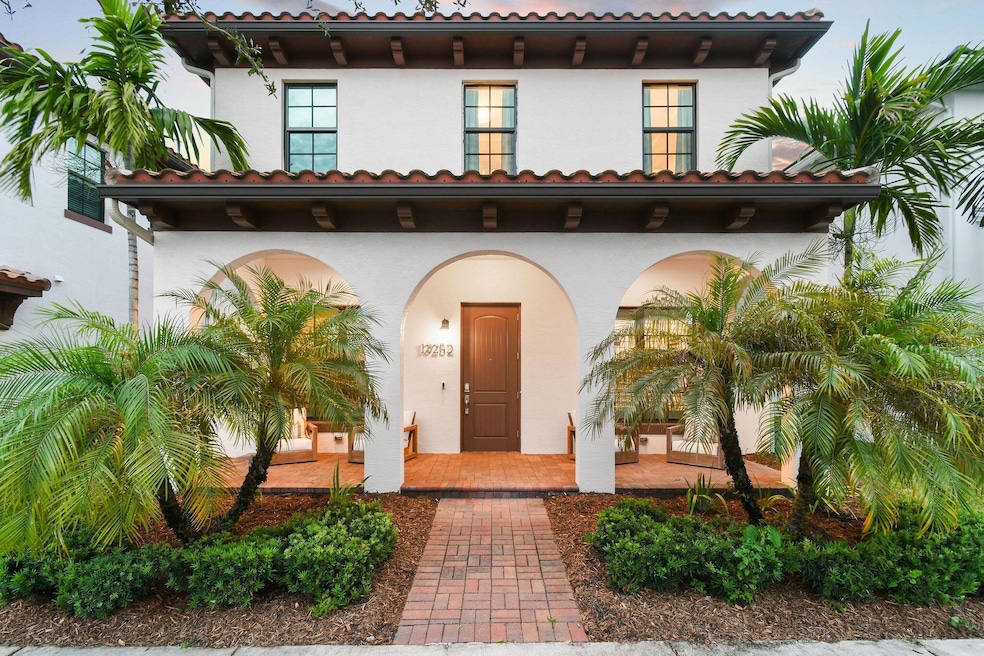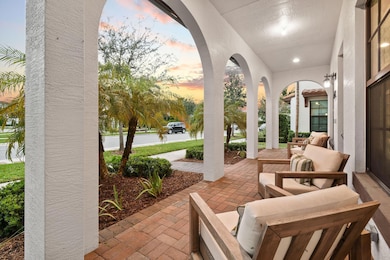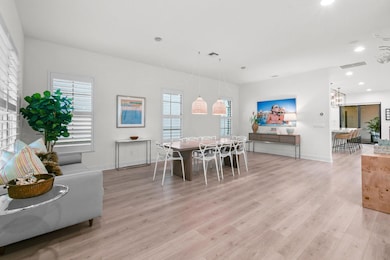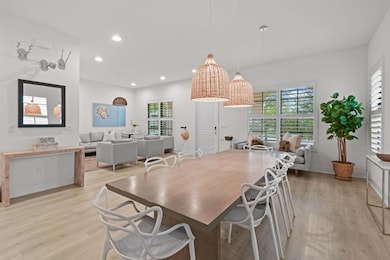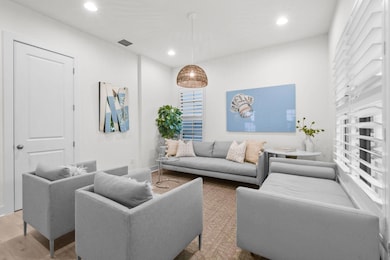13252 Machiavelli Way Palm Beach Gardens, FL 33418
Palm Beach Gardens North NeighborhoodEstimated payment $11,680/month
Highlights
- Community Cabanas
- Media Room
- Mediterranean Architecture
- William T. Dwyer High School Rated A-
- Clubhouse
- Loft
About This Home
Clean, Crisp, Chic! Prime location within Alton. This Manchester/Park E model offers 4 bedrooms, 3.5 baths, office/den/family room, dining room, and a spacious 2nd story loft. The bright, open layout features a pristine kitchen with quartz countertops, top-tier GE appliances, and abundant storage. Numerous health and safety upgrades: Whole-home water filtration and reverse osmosis systems, radon fan and AC UV lights for cleaner air, and enhanced security features provide peace of mind. 3-car garage, plantation shutters, walk-in closets, electric blinds, expanded patio with room for a pool. Walking distance to Alton's resort-style clubhouse with pool, fitness center, tennis, pickleball, basketball, playgrounds, and dog parks. Minutes from Alton Town Center's shops
Home Details
Home Type
- Single Family
Est. Annual Taxes
- $20,631
Year Built
- Built in 2021
Lot Details
- 5,449 Sq Ft Lot
- Fenced
- Sprinkler System
- Property is zoned PCD(ci
HOA Fees
- $488 Monthly HOA Fees
Parking
- 3 Car Detached Garage
- Garage Door Opener
- Driveway
Home Design
- Mediterranean Architecture
- Barrel Roof Shape
Interior Spaces
- 3,849 Sq Ft Home
- 2-Story Property
- Bar
- High Ceiling
- Ceiling Fan
- Plantation Shutters
- Single Hung Metal Windows
- Sliding Windows
- Family Room
- Open Floorplan
- Media Room
- Den
- Loft
Kitchen
- Breakfast Area or Nook
- Eat-In Kitchen
- Gas Range
- Microwave
- Ice Maker
- Dishwasher
- Disposal
Flooring
- Carpet
- Vinyl
Bedrooms and Bathrooms
- 4 Bedrooms
- Walk-In Closet
- Dual Sinks
- Separate Shower in Primary Bathroom
Laundry
- Laundry Room
- Dryer
- Washer
Home Security
- Home Security System
- Motion Detectors
- Impact Glass
- Fire and Smoke Detector
Outdoor Features
- Room in yard for a pool
- Patio
Schools
- Marsh Pointe Elementary School
- Watson B. Duncan Middle School
- William T. Dwyer High School
Utilities
- Zoned Heating and Cooling
- Gas Water Heater
- Water Purifier
- Water Softener is Owned
- Cable TV Available
Listing and Financial Details
- Assessor Parcel Number 52424126090001920
Community Details
Overview
- Association fees include common areas, cable TV, ground maintenance, recreation facilities, internet
- Built by Kolter Homes
- Alton Neighborhood Subdivision, Manchester/Park E Model Floorplan
Amenities
- Clubhouse
- Game Room
- Business Center
- Community Wi-Fi
Recreation
- Tennis Courts
- Community Basketball Court
- Pickleball Courts
- Community Cabanas
- Community Pool
- Trails
Map
Home Values in the Area
Average Home Value in this Area
Tax History
| Year | Tax Paid | Tax Assessment Tax Assessment Total Assessment is a certain percentage of the fair market value that is determined by local assessors to be the total taxable value of land and additions on the property. | Land | Improvement |
|---|---|---|---|---|
| 2024 | $20,632 | $1,048,912 | -- | -- |
| 2023 | $20,538 | $1,018,361 | $290,000 | $728,361 |
| 2022 | $20,284 | $935,186 | $0 | $0 |
| 2021 | $4,325 | $100,000 | $100,000 | $0 |
| 2020 | $4,223 | $100,000 | $0 | $100,000 |
| 2019 | $3,971 | $75,000 | $0 | $75,000 |
Property History
| Date | Event | Price | List to Sale | Price per Sq Ft | Prior Sale |
|---|---|---|---|---|---|
| 11/10/2025 11/10/25 | For Sale | $1,799,000 | +11.4% | $467 / Sq Ft | |
| 01/19/2022 01/19/22 | Sold | $1,615,000 | -2.1% | $423 / Sq Ft | View Prior Sale |
| 12/20/2021 12/20/21 | Pending | -- | -- | -- | |
| 11/24/2021 11/24/21 | For Sale | $1,649,000 | -- | $432 / Sq Ft |
Purchase History
| Date | Type | Sale Price | Title Company |
|---|---|---|---|
| Warranty Deed | $1,615,000 | First American Title | |
| Special Warranty Deed | $991,800 | Ktitle Company Llc |
Mortgage History
| Date | Status | Loan Amount | Loan Type |
|---|---|---|---|
| Open | $1,211,250 | New Conventional | |
| Previous Owner | $793,440 | New Conventional |
Source: BeachesMLS
MLS Number: R11139368
APN: 52-42-41-26-09-000-1920
- 13272 Machiavelli Way
- 4210 Mendel Ln
- 4218 Mendel Ln
- 13313 Machiavelli Way
- 13496 Bernoulli Way
- 13325 Machiavelli Way
- 13335 Machiavelli Way
- 12689 Machiavelli Way
- 12665 Machiavelli Way
- 5333 Sagan Ln
- 12871 Alton Rd
- 5324 Sagan Ln
- 12624 Machiavelli Way
- 5285 Beckman Terrace
- 13424 Machiavelli Way
- 13465 Machiavelli Way
- 5041 Grandiflora Rd
- 13480 Machiavelli Way
- 13448 Machiavelli Way
- 5021 Grandiflora Rd
- 13260 Machiavelli Way Unit A
- 4218 Mendel Ln
- 13128 Alton Rd
- 13628 Dumont Rd
- 12925 Alton Rd
- 12719 Machiavelli Way
- 12711 Machiavelli Way
- 12674 Machiavelli Way
- 5348 Sagan Ln
- 12871 Alton Rd
- 5157 Beckman Terrace
- 4029 Faraday Way
- 13026 Artisan Cir
- 4543 Mediterranean Cir
- 7115 Edison Place
- 12549 Woodmill Dr
- 4113 Faraday Way
- 1098 Faulkner Terrace
- 3019 Franklin Place
- 5305 Eagle Lake Dr
