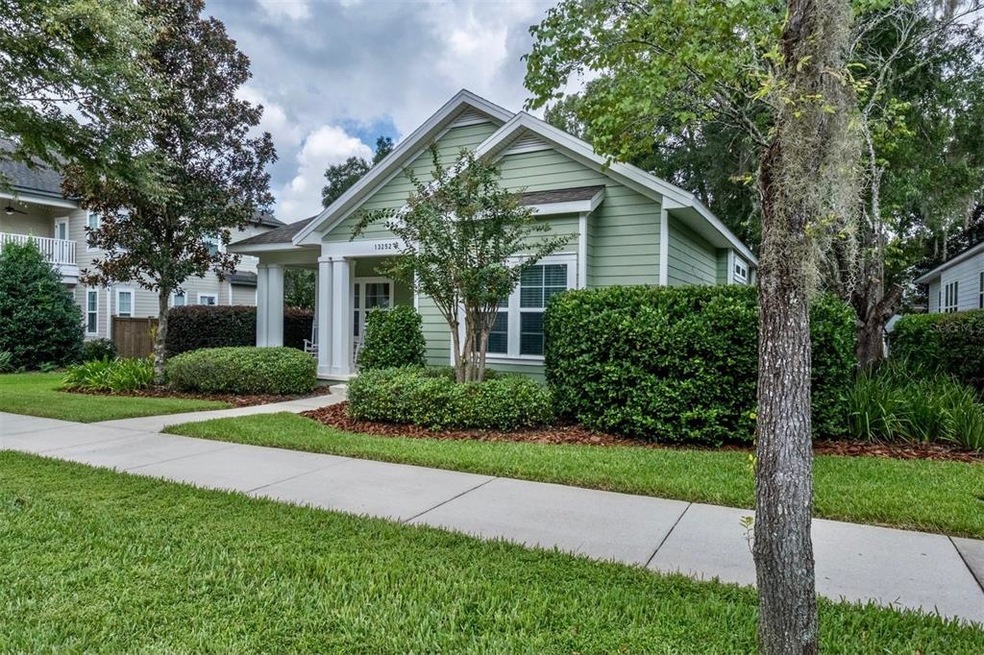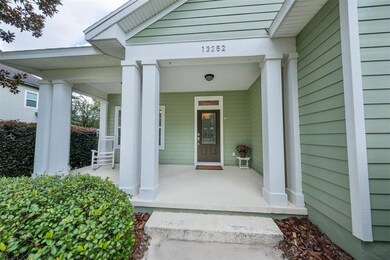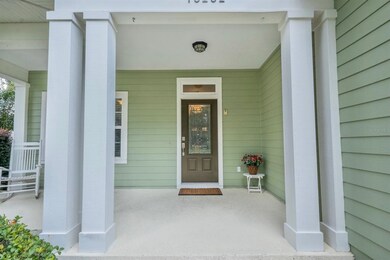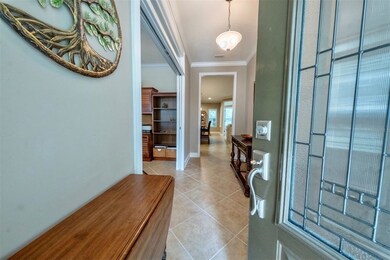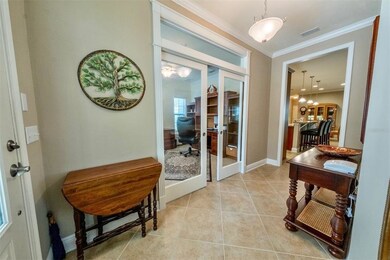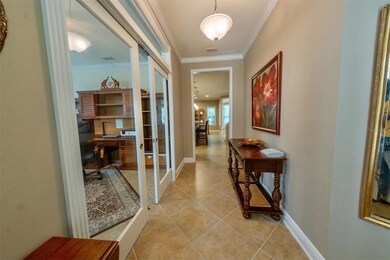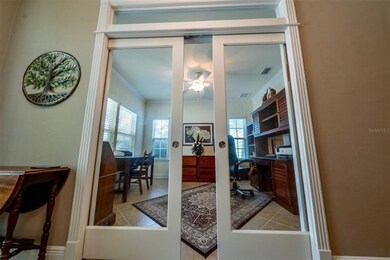
13252 SW 6th Ave Newberry, FL 32669
Jonesville NeighborhoodHighlights
- Reverse Osmosis System
- Open Floorplan
- Main Floor Primary Bedroom
- Meadowbrook Elementary School Rated A-
- Cathedral Ceiling
- Family Room Off Kitchen
About This Home
As of December 2021INCREDIBLE ONE OWNER WELL MAINTAINED HOME IN TOWN OF TIOGA WITH CHARMING FRONT PORCH WITH ROCKERS. ENTER THOUGH THE BEAUTIFUL GLASS DOOR INTO THE FOYER WITH DOUBLE SLIDING POCKET DOORS OPENING TO LARGE OFFICE WITH LOADS OF WINDOWS. TO THE RIGHT IS THE OWNERS SUITE WITH WALK IN CLOSET AND OWNERS SUITE FEATURES JETTED TUB TILE SHOWER WITH GLASS ENCLOSURE AND DOUBLE VANITIES ON CULTURED MARBLE WITH CABINETRY. CONTINUING TO OPEN HUGE KITCHEN WITH CABINETS GALORE with custom pull out drawers AND PLENTY OF COUNTER SPACE, RANGE CURRENTLY ELECTRIC BUT HAS GAS CONNECTION AS WELL, SPACIOUS ISLAND OFFERS ROOM FOR 4 BARSTOOLS AND HAS 3 PENDANTS OVERHEAD. OVERLOOKING KITCHEN ID SPACIOUS LIVING ROOM WITH NATURAL GAS FIREPLACE, BUILT IN CABINETRY AND HIDEAWAY AREA FOR TV EVEN LARGE ENOUGH FOR MODERN TVS. THE OPEN FLOOR PLAN ALSO HAS DINING ROOM AND LEADS OUT TO FLORIDA ROOM UNDER AIR WITH PICTURESQUE WINDOWS OVERLOOKING TO BEAUTIFUL LANDSCAPING THE OWNER HAS MAINTAINED SO WELL. STEP OUTSIDE THE FL ROOM TO LARGE PATIO GREAT FOR GRILLING, MAYBE ADD A FIRE PIT OR HOT TUB! THE 2 ADDITIONAL BEDROOMS AND SHARED SECONDARY BATHROOM ARE ON OPPOSITE SIDE OF HOME. BOTH BEDROOMS ARE SPACIOUS. THE SECOND BATH HAS TILED SHOWER WITH GLASS DOOR AND VANITY WITH MARBLE TOP. HOME OFFERS SURROUND SOUND, TRANSOM WINDOWS, HVAC IS TRANE AND REPLACED 2019 SERVICED BY LIBERTY HVAC, GAS HOT WATER HEATER IS COMMERCIAL GRADE AND REPLACED 2018, WHOLE HOUSE WATER FILTRATION SYSTEM, OSMOSIS DRINKING WATER SYSTEM. OWNER RAN LINE UNDER SURFACE TO REFRIGERATOR FOR FILTERED ICE, LAUNDRY ROOM INSIDE OFFERS CABINETS,CLOSET AND UTILTY SINK. 2 GARAGE ALLEY STYLE WITH OPENER AND KEYPAD ON OUTSIDE. BEAUTIFUL LANDSCAPING AND PRIDE OF OWNERSHIP!! AMAZING AMENITIES IN THIS COMMUNITY, HOA IS 110/MONTH. THIS IS A 3 BEDROOM 2 BATH PLUS DEN/OFFICE PLAN!
Last Agent to Sell the Property
GAILEY ENTERPRISES REAL ESTATE License #3397595 Listed on: 09/18/2021
Last Buyer's Agent
OUT OF AREA REALTOR
License #66666
Home Details
Home Type
- Single Family
Est. Annual Taxes
- $4,968
Year Built
- Built in 2006
Lot Details
- 7,405 Sq Ft Lot
- Southwest Facing Home
- Irrigation
- Property is zoned PD
HOA Fees
- $110 Monthly HOA Fees
Parking
- 2 Car Attached Garage
Home Design
- Slab Foundation
- Shingle Roof
- Cement Siding
- Block Exterior
Interior Spaces
- 1,939 Sq Ft Home
- Open Floorplan
- Built-In Features
- Crown Molding
- Cathedral Ceiling
- Ceiling Fan
- Gas Fireplace
- Window Treatments
- Family Room Off Kitchen
- Combination Dining and Living Room
Kitchen
- Eat-In Kitchen
- Range<<rangeHoodToken>>
- <<microwave>>
- Dishwasher
- Reverse Osmosis System
Flooring
- Carpet
- Tile
Bedrooms and Bathrooms
- 3 Bedrooms
- Primary Bedroom on Main
- Split Bedroom Floorplan
- Walk-In Closet
- 2 Full Bathrooms
Utilities
- Central Heating and Cooling System
- Heat Pump System
- Thermostat
- Water Filtration System
- Gas Water Heater
- Cable TV Available
Community Details
- Tioga Conmmunity Management Association, Phone Number (352) 332-8424
- Visit Association Website
- Town Of Tioga Ph 10 Subdivision
Listing and Financial Details
- Down Payment Assistance Available
- Homestead Exemption
- Visit Down Payment Resource Website
- Tax Lot 255
- Assessor Parcel Number 04333-100-255
Ownership History
Purchase Details
Home Financials for this Owner
Home Financials are based on the most recent Mortgage that was taken out on this home.Purchase Details
Purchase Details
Home Financials for this Owner
Home Financials are based on the most recent Mortgage that was taken out on this home.Similar Homes in Newberry, FL
Home Values in the Area
Average Home Value in this Area
Purchase History
| Date | Type | Sale Price | Title Company |
|---|---|---|---|
| Warranty Deed | $445,000 | Guaranty Title Co Of Palatka | |
| Warranty Deed | $348,700 | None Available | |
| Warranty Deed | $68,900 | -- |
Mortgage History
| Date | Status | Loan Amount | Loan Type |
|---|---|---|---|
| Previous Owner | $323,866 | Seller Take Back |
Property History
| Date | Event | Price | Change | Sq Ft Price |
|---|---|---|---|---|
| 07/04/2025 07/04/25 | For Sale | $610,174 | +37.1% | $315 / Sq Ft |
| 12/03/2021 12/03/21 | Sold | $445,000 | -1.1% | $229 / Sq Ft |
| 10/18/2021 10/18/21 | Pending | -- | -- | -- |
| 09/17/2021 09/17/21 | For Sale | $450,000 | -- | $232 / Sq Ft |
Tax History Compared to Growth
Tax History
| Year | Tax Paid | Tax Assessment Tax Assessment Total Assessment is a certain percentage of the fair market value that is determined by local assessors to be the total taxable value of land and additions on the property. | Land | Improvement |
|---|---|---|---|---|
| 2024 | $7,531 | $392,414 | -- | -- |
| 2023 | $7,531 | $380,984 | $0 | $0 |
| 2022 | $7,308 | $369,887 | $108,000 | $261,887 |
| 2021 | $5,125 | $253,941 | $0 | $0 |
| 2020 | $4,968 | $250,435 | $0 | $0 |
| 2019 | $4,959 | $244,804 | $0 | $0 |
| 2018 | $4,804 | $240,240 | $0 | $0 |
| 2017 | $4,810 | $235,300 | $0 | $0 |
| 2016 | $4,640 | $230,460 | $0 | $0 |
| 2015 | $4,637 | $228,860 | $0 | $0 |
| 2014 | $4,593 | $227,050 | $0 | $0 |
| 2013 | -- | $223,700 | $62,000 | $161,700 |
Agents Affiliated with this Home
-
Sinan Zakaria

Seller's Agent in 2025
Sinan Zakaria
LISTED SIMPLY
(619) 654-9866
559 Total Sales
-
Richard Gailey

Seller's Agent in 2021
Richard Gailey
GAILEY ENTERPRISES REAL ESTATE
(678) 923-0007
2 in this area
478 Total Sales
-
Rhonda Gailey

Seller Co-Listing Agent in 2021
Rhonda Gailey
GAILEY ENTERPRISES REAL ESTATE
(844) 424-5397
2 in this area
242 Total Sales
-
O
Buyer's Agent in 2021
OUT OF AREA REALTOR
Map
Source: Stellar MLS
MLS Number: O5972748
APN: 04333-100-255
- 13209 SW 3rd Ln
- 709 SW 131st Dr
- 716 SW 131st St
- 441 SW 129th Terrace
- 775 SW 134th Way
- 371 SW 129th Terrace
- 12856 SW 5th Place
- 691 SW 136 St
- 589 SW 128th Terrace
- 13116 SW 9th Rd
- 13407 SW 9th Rd
- 13253 SW 9th Rd
- 13363 SW 9th Rd
- 13385 SW 9th Rd
- 13425 SW 9th Rd
- 13362 SW 11th Rd
- 13420 SW 11th Rd
- 13440 SW 11th Rd
- 641 SW 139th Ct
- 13129 SW 1st Place
