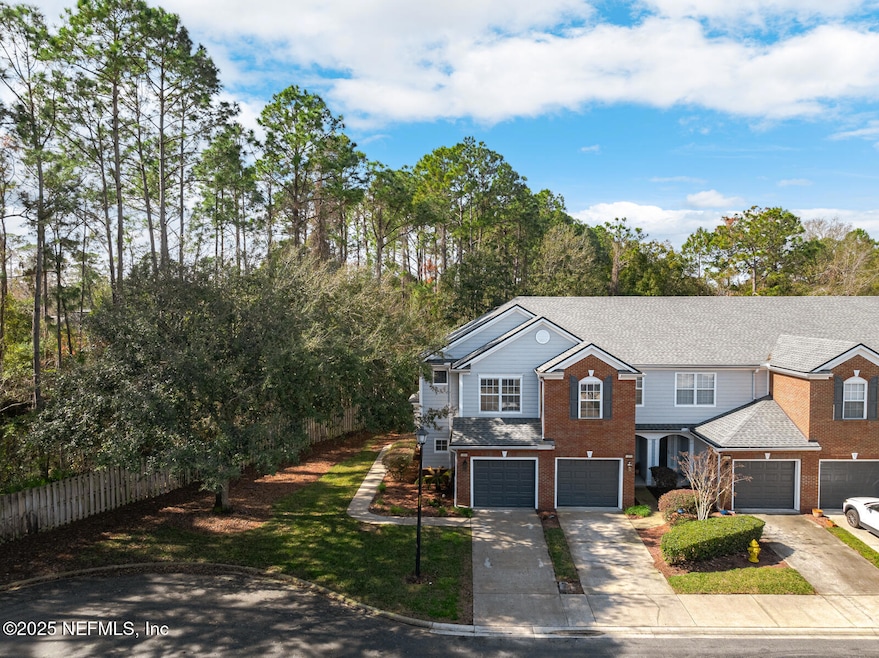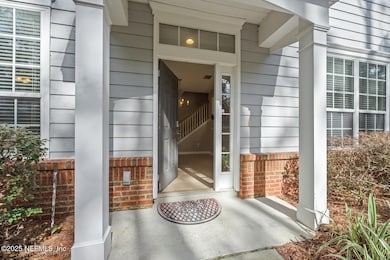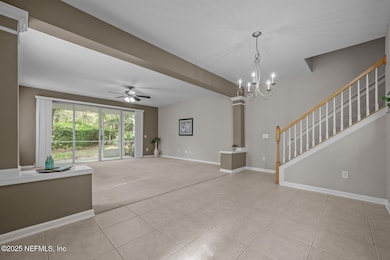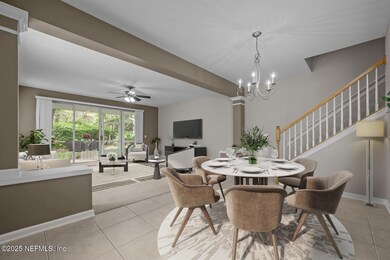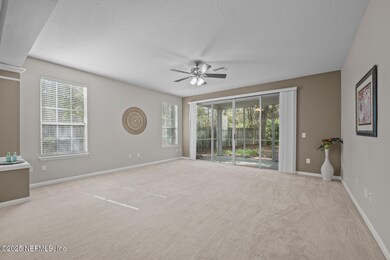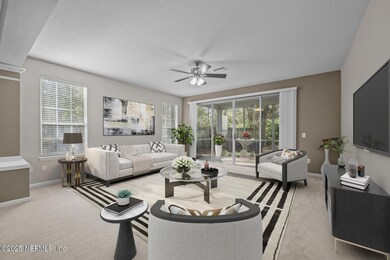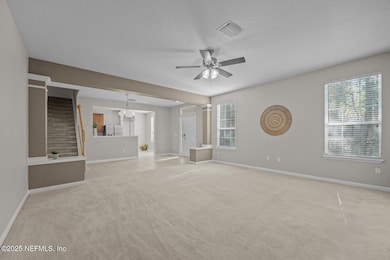
13253 Stone Pond Dr Jacksonville, FL 32224
Beach and Hodges NeighborhoodEstimated payment $2,761/month
Highlights
- Fitness Center
- Gated Community
- Open Floorplan
- Chet's Creek Elementary School Rated A-
- Views of Trees
- Clubhouse
About This Home
Seller wil pay up to 6% concession for Buyer's closing costs!! Very few end unit townhomes become available especially situated on a private wooded lot at end of cul de sac! You will feel tucked away in your own little private oasis while on your screened porch observing mother nature! Wolf Creek is perfectly located near all kinds of shopping, dining, retail and easily make it in no time to the Beaches, downtown, St Johns Town Center, Everbank Field & the airport! Fully equipped kitchen w/new stainless steel appliances overlooks spacious living & dining areas. Plenty of room to entertain family & friends! Lots of storage everywhere. Upstairs offers Owner's retreat w/en suite bathroom w/double sinks & huge walk-in closet! Laundry area w/washer & dryer conveniently located adjacent to all bedrooms. There is a single car garage for parking & storage. Amenities available - pool, fitness center, gated entry, covered area for gatherings & onsite mgmt. Roof-2019, HVAC-2017,wtr htr-2022. A hop, skip and a jump to everything! Shop next door at Super Walmart, Publix, Super Target, Bealls, Bealls Outlet, Office MAX, Michaels. Close by to dining at Miller's Ale House, IHOP, First Watch, FireHouse Subs, Crumbl Cookies, Salsas, Hong Kong Bistro & Dim Sum, Chick-Fil-A, Chipotle, Rita's Italian Ice, Panda Express, Tijuana Flats, PDQ, Kairos Jax and more! Mayo Clinic is within a few miles as well! Lots of pretty mature trees and sidewalks in the community. A great place to call home!
Townhouse Details
Home Type
- Townhome
Est. Annual Taxes
- $4,896
Year Built
- Built in 2006
Lot Details
- 4,356 Sq Ft Lot
- Property fronts a private road
- Cul-De-Sac
- Street terminates at a dead end
- Back Yard Fenced
- Front and Back Yard Sprinklers
- Wooded Lot
HOA Fees
- $259 Monthly HOA Fees
Parking
- 1 Car Attached Garage
- Garage Door Opener
- Guest Parking
Home Design
- Contemporary Architecture
- Shingle Roof
Interior Spaces
- 1,665 Sq Ft Home
- 2-Story Property
- Open Floorplan
- Vaulted Ceiling
- Ceiling Fan
- Family Room
- Dining Room
- Screened Porch
- Views of Trees
- Security Gate
Kitchen
- Breakfast Area or Nook
- Electric Oven
- Electric Range
- Microwave
- Dishwasher
- Disposal
Flooring
- Carpet
- Tile
Bedrooms and Bathrooms
- 3 Bedrooms
- Split Bedroom Floorplan
- Walk-In Closet
- Bathtub and Shower Combination in Primary Bathroom
Laundry
- Laundry on upper level
- Dryer
- Washer
Schools
- Chets Creek Elementary School
- Kernan Middle School
- Atlantic Coast High School
Utilities
- Central Heating and Cooling System
- Heat Pump System
- Electric Water Heater
- Private Sewer
Listing and Financial Details
- Assessor Parcel Number 1670671596
Community Details
Overview
- Association fees include ground maintenance, maintenance structure, pest control, security
- First Coast Assoc Mgmt Association, Phone Number (904) 717-9238
- Wolf Creek Subdivision
- On-Site Maintenance
Amenities
- Clubhouse
Recreation
- Fitness Center
Security
- Gated Community
- Fire and Smoke Detector
Map
Home Values in the Area
Average Home Value in this Area
Tax History
| Year | Tax Paid | Tax Assessment Tax Assessment Total Assessment is a certain percentage of the fair market value that is determined by local assessors to be the total taxable value of land and additions on the property. | Land | Improvement |
|---|---|---|---|---|
| 2025 | $4,896 | $276,770 | $62,700 | $214,070 |
| 2024 | $4,769 | $278,070 | $62,700 | $215,370 |
| 2023 | $4,769 | $298,408 | $62,700 | $235,708 |
| 2022 | $4,032 | $261,679 | $45,600 | $216,079 |
| 2021 | $3,571 | $202,881 | $34,200 | $168,681 |
| 2020 | $3,552 | $200,566 | $39,900 | $160,666 |
| 2019 | $3,458 | $193,565 | $39,900 | $153,665 |
| 2018 | $3,163 | $174,332 | $30,000 | $144,332 |
| 2017 | $2,989 | $162,842 | $25,000 | $137,842 |
| 2016 | $2,935 | $156,968 | $0 | $0 |
| 2015 | $2,953 | $155,191 | $0 | $0 |
| 2014 | $1,571 | $121,632 | $0 | $0 |
Property History
| Date | Event | Price | Change | Sq Ft Price |
|---|---|---|---|---|
| 02/13/2025 02/13/25 | For Sale | $379,000 | +109.4% | $228 / Sq Ft |
| 12/17/2023 12/17/23 | Off Market | $181,000 | -- | -- |
| 12/17/2023 12/17/23 | Off Market | $1,500 | -- | -- |
| 12/17/2023 12/17/23 | Off Market | $1,450 | -- | -- |
| 12/17/2023 12/17/23 | Off Market | $1,450 | -- | -- |
| 12/10/2016 12/10/16 | Rented | $1,500 | 0.0% | -- |
| 11/15/2016 11/15/16 | Under Contract | -- | -- | -- |
| 10/24/2016 10/24/16 | For Rent | $1,500 | +3.4% | -- |
| 10/24/2015 10/24/15 | Rented | $1,450 | 0.0% | -- |
| 10/23/2015 10/23/15 | Under Contract | -- | -- | -- |
| 10/09/2015 10/09/15 | For Rent | $1,450 | 0.0% | -- |
| 04/25/2015 04/25/15 | Rented | $1,450 | 0.0% | -- |
| 04/13/2015 04/13/15 | Under Contract | -- | -- | -- |
| 03/23/2015 03/23/15 | For Rent | $1,450 | 0.0% | -- |
| 11/21/2014 11/21/14 | Sold | $181,000 | -7.2% | $105 / Sq Ft |
| 10/10/2014 10/10/14 | Pending | -- | -- | -- |
| 09/05/2014 09/05/14 | For Sale | $195,000 | -- | $113 / Sq Ft |
Purchase History
| Date | Type | Sale Price | Title Company |
|---|---|---|---|
| Warranty Deed | $181,000 | Sunset Capital Title Svcs | |
| Special Warranty Deed | $157,500 | Attorney | |
| Trustee Deed | -- | None Available | |
| Trustee Deed | -- | Attorney | |
| Special Warranty Deed | $249,100 | Landamerica Gulfatlantic Tit |
Mortgage History
| Date | Status | Loan Amount | Loan Type |
|---|---|---|---|
| Open | $144,800 | New Conventional | |
| Previous Owner | $154,646 | FHA | |
| Previous Owner | $236,630 | Purchase Money Mortgage |
Similar Homes in Jacksonville, FL
Source: realMLS (Northeast Florida Multiple Listing Service)
MLS Number: 2070123
APN: 167067-1596
- 13301 Stone Pond Dr
- 3724 Windmaker Way
- 13085 Sir Rogers Ct S
- 13113 Cricket Cove Rd N
- 13439 Stone Pond Dr
- 13177 Cricket Cove Rd N
- 13529 Stone Pond Dr
- 13105 Berwickshire Dr
- 13501 Stone Pond Dr
- 3583 Nightscape Cir
- 3581 Nightscape Cir
- 3530 Summerlin Ln N
- 13364 Beach Blvd Unit 638
- 13364 Beach Blvd Unit 728
- 13364 Beach Blvd Unit 539
- 13364 Beach Blvd Unit 823
- 13364 Beach Blvd Unit 139
- 13364 Beach Blvd Unit 420
- 3545 Nightscape Cir
- 3749 Planters Creek Cir E
- 3738 Windmaker Way
- 13364 Beach Blvd Unit 425
- 13364 Beach Blvd Unit 737
- 3543 Nightscape Cir
- 13305 Beach Blvd
- 13703 Richmond Park Dr N Unit 1904
- 13703 Richmond Park Dr N Unit 2108
- 13703 Richmond Park Dr N Unit 3405
- 3701 Danforth Dr
- 13715 Richmond Park Dr N Unit 608
- 13792 Herons Landing Way Unit 191
- 3591 Kernan Blvd S Unit 805
- 3591 Kernan Blvd S Unit 230
- 3591 Kernan Blvd S Unit 123
- 3591 Kernan Blvd S Unit 314
- 3591 Kernan Blvd S Unit 412
- 3591 Kernan Blvd S Unit 201
- 12811 Josslyn Ln
- 3210 Discovery Way
- 12634 Josslyn Ln
