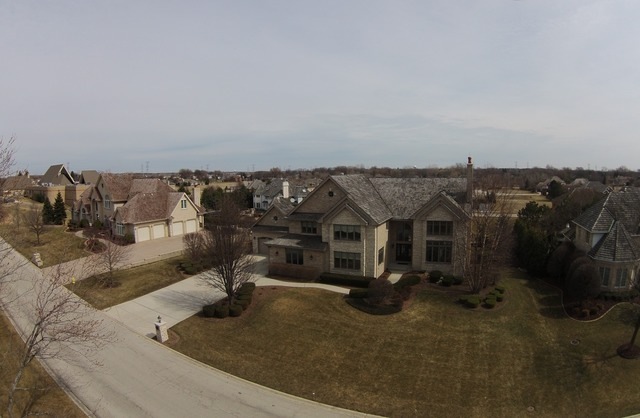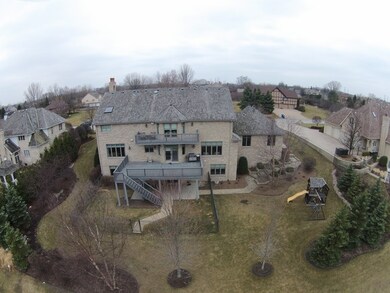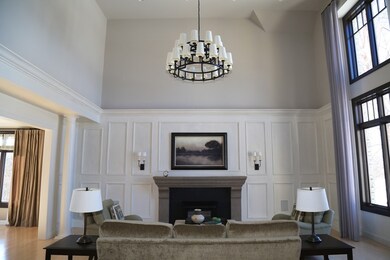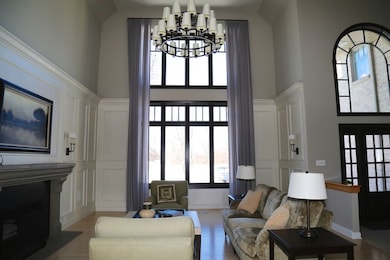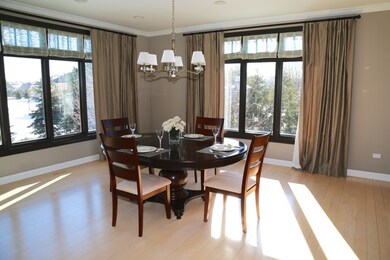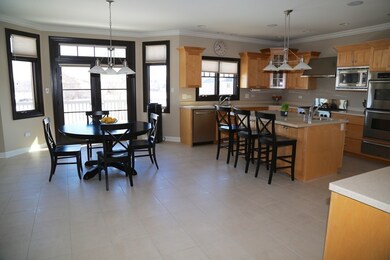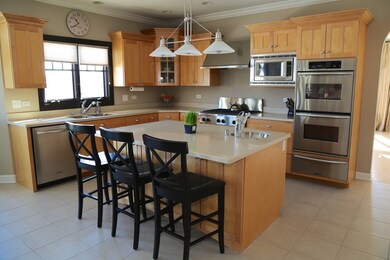
13255 108th Ave Unit 1 Orland Park, IL 60467
Sandburg NeighborhoodHighlights
- Second Kitchen
- Home Theater
- Deck
- Palos West Elementary School Rated A
- Landscaped Professionally
- Recreation Room
About This Home
As of June 2022Custom built masterpiece! 5200 sq ft + fully finished walk out basement. Wonderful North Orland Park location. No expense was spared. Amazing basement w/ state of the art theater, 2nd kitchen, coffered ceiling in rec room, 5th bedroom, etc. Soaring ceilings & fireplace in living room. 4 car garage with radiant heat & epoxy floor. Master bedroom with Barrel ceiling. See attached - Complete Feature sheet.
Last Agent to Sell the Property
Century 21 Pride Realty License #471005987 Listed on: 02/18/2015

Home Details
Home Type
- Single Family
Est. Annual Taxes
- $15,936
Year Built
- 2004
Lot Details
- Fenced Yard
- Landscaped Professionally
HOA Fees
- $8 per month
Parking
- Attached Garage
- Heated Garage
- Garage Transmitter
- Garage Door Opener
- Driveway
- Garage Is Owned
Home Design
- Brick Exterior Construction
- Slab Foundation
- Wood Shingle Roof
Interior Spaces
- Bar Fridge
- Vaulted Ceiling
- Wood Burning Fireplace
- Home Theater
- Den
- Recreation Room
- Bonus Room
- Storage Room
- Home Gym
Kitchen
- Second Kitchen
- Breakfast Bar
- Butlers Pantry
- Double Oven
- Microwave
- Bar Refrigerator
- Dishwasher
- Wine Cooler
- Stainless Steel Appliances
- Kitchen Island
- Disposal
Bedrooms and Bathrooms
- Primary Bathroom is a Full Bathroom
- In-Law or Guest Suite
- Dual Sinks
- Whirlpool Bathtub
- Separate Shower
Laundry
- Laundry on main level
- Dryer
- Washer
Finished Basement
- Exterior Basement Entry
- Finished Basement Bathroom
Outdoor Features
- Deck
- Patio
Utilities
- Forced Air Heating and Cooling System
- Two Heating Systems
- Heating System Uses Gas
- Radiant Heating System
- Individual Controls for Heating
- Lake Michigan Water
Listing and Financial Details
- Homeowner Tax Exemptions
Ownership History
Purchase Details
Home Financials for this Owner
Home Financials are based on the most recent Mortgage that was taken out on this home.Purchase Details
Home Financials for this Owner
Home Financials are based on the most recent Mortgage that was taken out on this home.Purchase Details
Home Financials for this Owner
Home Financials are based on the most recent Mortgage that was taken out on this home.Similar Homes in Orland Park, IL
Home Values in the Area
Average Home Value in this Area
Purchase History
| Date | Type | Sale Price | Title Company |
|---|---|---|---|
| Deed | $855,000 | Fidelity National Title | |
| Deed | -- | None Available | |
| Deed | -- | Cti | |
| Deed | $850,000 | Cti |
Mortgage History
| Date | Status | Loan Amount | Loan Type |
|---|---|---|---|
| Open | $75,000 | Credit Line Revolving | |
| Open | $684,000 | New Conventional | |
| Previous Owner | $363,000 | Credit Line Revolving | |
| Previous Owner | $417,000 | Unknown | |
| Previous Owner | $75,000 | Credit Line Revolving | |
| Previous Owner | $535,000 | Unknown |
Property History
| Date | Event | Price | Change | Sq Ft Price |
|---|---|---|---|---|
| 06/17/2022 06/17/22 | Sold | $1,195,000 | 0.0% | $170 / Sq Ft |
| 05/04/2022 05/04/22 | Pending | -- | -- | -- |
| 04/22/2022 04/22/22 | Price Changed | $1,195,000 | -6.6% | $170 / Sq Ft |
| 04/14/2022 04/14/22 | For Sale | $1,279,900 | +49.7% | $182 / Sq Ft |
| 05/29/2015 05/29/15 | Sold | $855,000 | -2.8% | $164 / Sq Ft |
| 04/03/2015 04/03/15 | Pending | -- | -- | -- |
| 03/21/2015 03/21/15 | Price Changed | $879,808 | -0.1% | $169 / Sq Ft |
| 02/18/2015 02/18/15 | For Sale | $880,808 | -- | $169 / Sq Ft |
Tax History Compared to Growth
Tax History
| Year | Tax Paid | Tax Assessment Tax Assessment Total Assessment is a certain percentage of the fair market value that is determined by local assessors to be the total taxable value of land and additions on the property. | Land | Improvement |
|---|---|---|---|---|
| 2024 | $15,936 | $110,000 | $7,558 | $102,442 |
| 2023 | $15,936 | $110,000 | $7,558 | $102,442 |
| 2022 | $15,936 | $61,617 | $7,558 | $54,059 |
| 2021 | $14,770 | $61,617 | $7,558 | $54,059 |
| 2020 | $14,297 | $61,617 | $7,558 | $54,059 |
| 2019 | $16,646 | $73,626 | $6,976 | $66,650 |
| 2018 | $16,164 | $73,626 | $6,976 | $66,650 |
| 2017 | $15,706 | $73,626 | $6,976 | $66,650 |
| 2016 | $13,625 | $58,660 | $5,814 | $52,846 |
| 2015 | $14,960 | $64,941 | $5,814 | $59,127 |
| 2014 | $14,816 | $64,941 | $5,814 | $59,127 |
| 2013 | $14,492 | $67,678 | $5,814 | $61,864 |
Agents Affiliated with this Home
-
Jonathan Sharp

Seller's Agent in 2022
Jonathan Sharp
Spring Realty
(815) 321-4612
1 in this area
3 Total Sales
-
Charles Sharp

Seller Co-Listing Agent in 2022
Charles Sharp
Spring Realty
(815) 351-0555
1 in this area
3 Total Sales
-
Lindsay D'Aprile

Buyer's Agent in 2022
Lindsay D'Aprile
Coldwell Banker Real Estate Group
(312) 590-6419
1 in this area
113 Total Sales
-
Robert Kroll

Seller's Agent in 2015
Robert Kroll
Century 21 Pride Realty
(815) 735-0749
485 Total Sales
-
Teresa Kroll

Seller Co-Listing Agent in 2015
Teresa Kroll
Century 21 Pride Realty
(815) 735-0749
377 Total Sales
-
Mark Meers

Buyer's Agent in 2015
Mark Meers
Spring Realty
(815) 347-7900
231 Total Sales
Map
Source: Midwest Real Estate Data (MRED)
MLS Number: MRD08841851
APN: 23-32-410-003-0000
- 10 Country Manor Ln
- 11111 Frances Ln
- 10401 Bloomfield Dr
- 12900 S 104th Ave
- 10300 Village Circle Dr Unit 1109
- 10300 Village Circle Dr Unit 4407
- 12652 Suffield Dr
- 11000 W 131st St
- 6 Old Timber Ln
- 134 Old Creek Rd
- 12850 S Westport Dr
- 633 Lake Trail Dr
- 11452 Greystone Dr
- 10801 Doyle Ct
- 11220 Brigitte Terrace
- 60 Romiga Ln
- 14137 108th Ave
- 11028 Arbor Ridge Dr
- 26 Fox Ln
- 631 Indian Trail Dr
