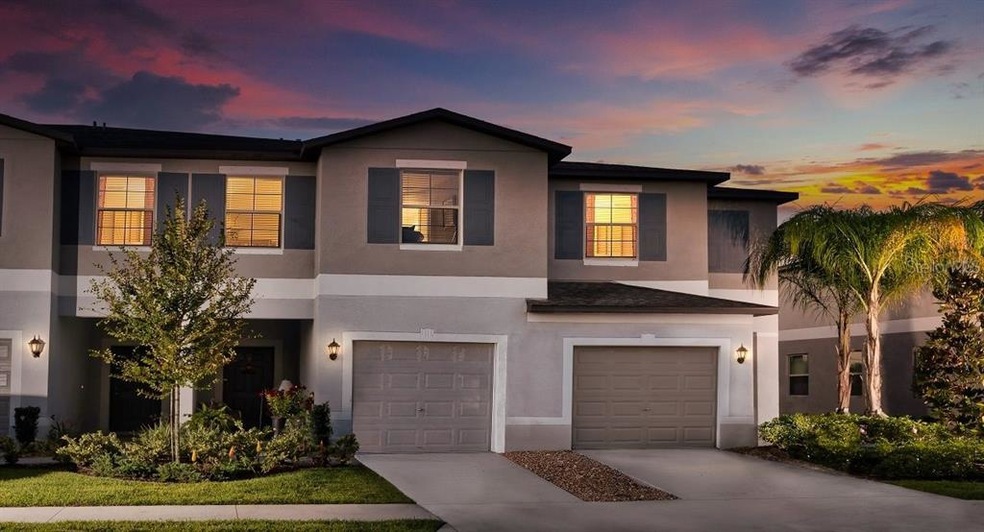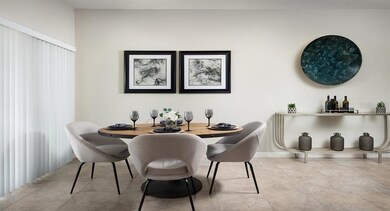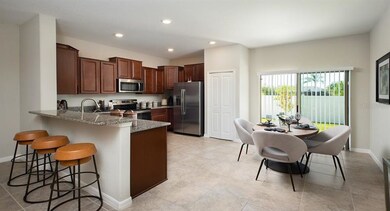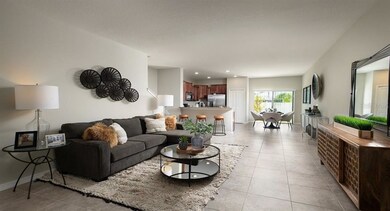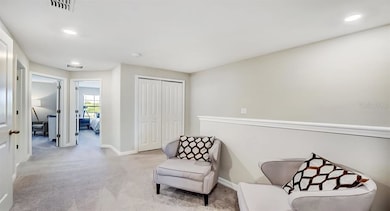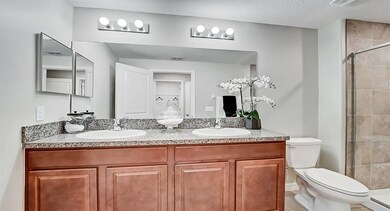
13255 Dupree Hills Place Riverview, FL 33579
Highlights
- Under Construction
- 1 Car Attached Garage
- Central Heating and Cooling System
- Community Pool
- Ceramic Tile Flooring
- North Facing Home
About This Home
As of June 2021The Hampton townhome boasts 1,634 square feet of living space. This two-level design offers three bedrooms and two-and-a-half bathrooms spread over two beautifully designed levels. Inside, the foyer leads to an inviting open-plan kitchen, casual dining and living room that flow right to a large covered lanai. This layout allows you to cook, dine and connect in a cozy atmosphere that brings everyone together. Upstairs, discover an Owner's Suite with a walk-in closet and bath a double-sink vanity. The second level features two more generously sized bedrooms with a full bathroom. Interior photos disclosed are different from the actual model being built.
Townhouse Details
Home Type
- Townhome
Est. Annual Taxes
- $4,892
Year Built
- Built in 2021 | Under Construction
Lot Details
- North Facing Home
HOA Fees
- $199 Monthly HOA Fees
Parking
- 1 Car Attached Garage
Home Design
- 1,634 Sq Ft Home
- Bi-Level Home
- Slab Foundation
- Shingle Roof
- Block Exterior
- Stucco
Kitchen
- Range
- Microwave
- Dishwasher
- Disposal
Flooring
- Carpet
- Ceramic Tile
Bedrooms and Bathrooms
- 3 Bedrooms
Laundry
- Dryer
- Washer
Schools
- Summerfield Elementary School
- Eisenhower Middle School
- Sumner High School
Utilities
- Central Heating and Cooling System
- Cable TV Available
Listing and Financial Details
- Down Payment Assistance Available
- Visit Down Payment Resource Website
- Legal Lot and Block 04 / 02
- Assessor Parcel Number U-10-31-20-C1Z-000002-00004.0
Community Details
Overview
- Kevin Perkins Association
- Built by LENNAR
- Townes At Summerfield Creek Subdivision, Hampton Floorplan
Recreation
- Community Pool
Pet Policy
- Pets Allowed
Similar Homes in Riverview, FL
Home Values in the Area
Average Home Value in this Area
Property History
| Date | Event | Price | Change | Sq Ft Price |
|---|---|---|---|---|
| 09/06/2024 09/06/24 | Rented | $2,150 | 0.0% | -- |
| 08/16/2024 08/16/24 | For Rent | $2,150 | 0.0% | -- |
| 06/22/2021 06/22/21 | Sold | $246,040 | 0.0% | $151 / Sq Ft |
| 06/22/2021 06/22/21 | Rented | $1,800 | 0.0% | -- |
| 06/07/2021 06/07/21 | For Rent | $1,800 | 0.0% | -- |
| 03/15/2021 03/15/21 | Pending | -- | -- | -- |
| 03/11/2021 03/11/21 | For Sale | $246,040 | -- | $151 / Sq Ft |
Tax History Compared to Growth
Tax History
| Year | Tax Paid | Tax Assessment Tax Assessment Total Assessment is a certain percentage of the fair market value that is determined by local assessors to be the total taxable value of land and additions on the property. | Land | Improvement |
|---|---|---|---|---|
| 2024 | $4,892 | $242,944 | $24,294 | $218,650 |
| 2023 | $4,619 | $228,780 | $22,878 | $205,902 |
| 2022 | $4,827 | $215,177 | $21,518 | $193,659 |
| 2021 | $254 | $4,439 | $4,439 | $0 |
Agents Affiliated with this Home
-
Steve Oehlerking

Seller's Agent in 2024
Steve Oehlerking
RENT SOLUTIONS
(813) 605-5540
5 Total Sales
-
Ben Goldstein

Seller's Agent in 2021
Ben Goldstein
LENNAR REALTY
(844) 277-5790
714 in this area
11,183 Total Sales
-
German Cordero
G
Seller's Agent in 2021
German Cordero
RENT SOLUTIONS
(813) 579-5597
-
Wendy Johnson

Buyer's Agent in 2021
Wendy Johnson
RE/MAX
(813) 777-3976
8 in this area
31 Total Sales
Map
Source: Stellar MLS
MLS Number: T3295216
APN: U-10-31-20-C1Z-000002-00004.0
- 11823 Dumaine Valley Rd
- 11807 Cross Vine Dr
- 12139 Buffington Ln
- 12119 Buffington Ln
- 13307 Fawn Lily Dr
- 11839 Cross Vine Dr
- 13305 Fawn Lily Dr
- 13245 Prestwick Creek Dr
- 13034 Avalon Crest Ct
- 13230 Fawn Lily Dr
- 13523 Prestwick Dr
- 13327 Waterleaf Garden Cir
- 13325 Sunset Shore Cir
- 11862 Frost Aster Dr
- 13024 Carlington Ln
- 12009 Pennfield Place
- 13338 Waterleaf Garden Cir
- 11910 Climbing Fern Ave
- 13308 Prestwick Dr
- 11909 Climbing Fern Ave
