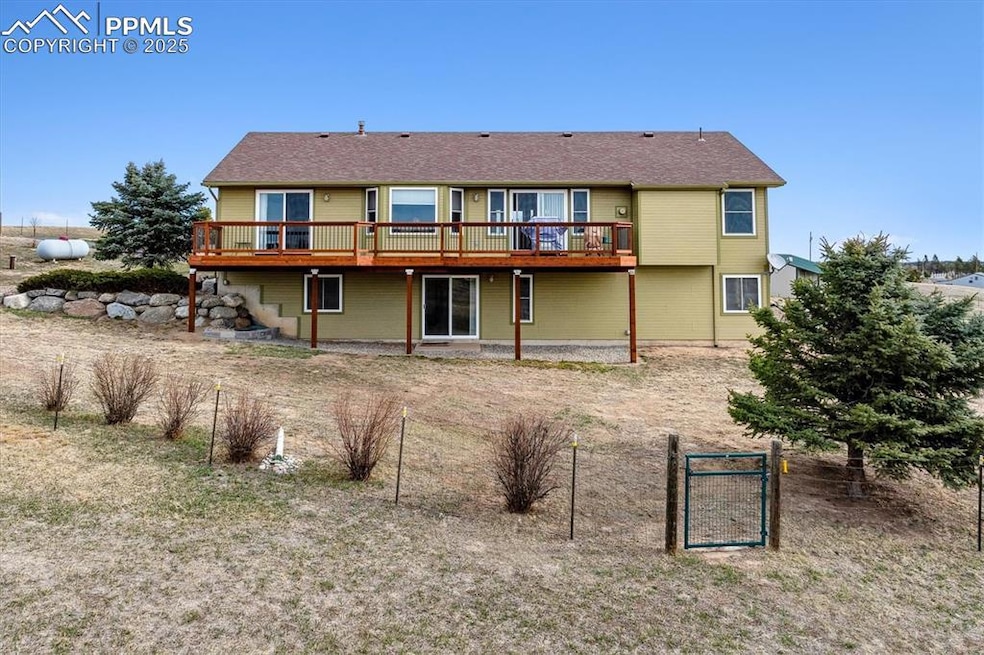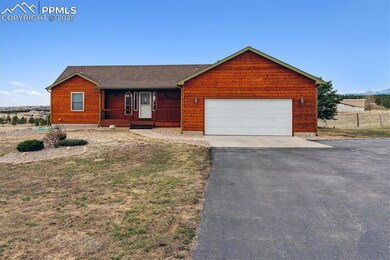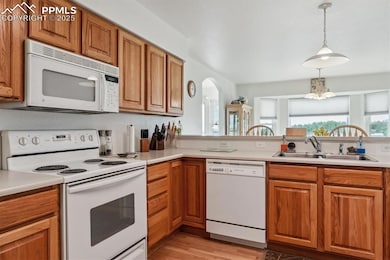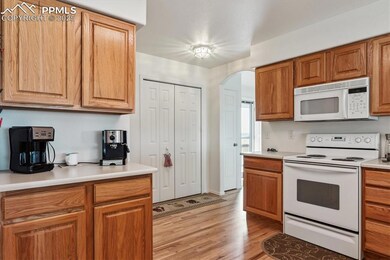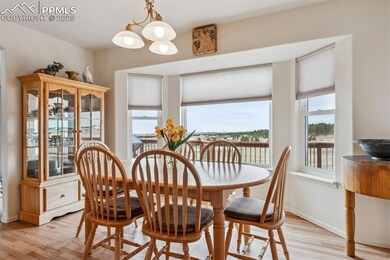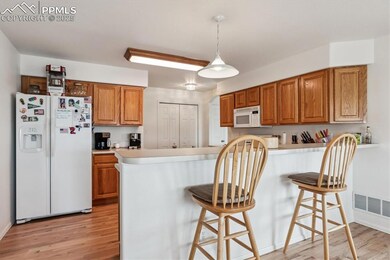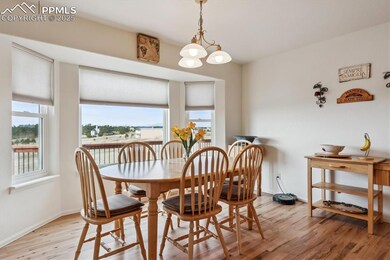
13255 Woodlake Rd Elbert, CO 80106
Highlights
- Views of Pikes Peak
- 5.5 Acre Lot
- Vaulted Ceiling
- Stables
- Deck
- Ranch Style House
About This Home
As of July 2025THIS IS THE ONE YOU HAVE BEEN WAITING FOR! Meticulously maintained horse property with stunning views. Over 3200 sq/ft in 2 levels of this walkout ranch, will have you calling it home the second you walk through the door. Vaulted ceilings on the main level make it feel even larger. The living room is spacious with a gas fireplace. And it leads to a newer redwood deck that will impress all your friends when they come over and they will want to come over a lot. The kitchen is large and all appliances are included. Main floor primary has its own bath too. On the other side is 2 large bedrooms and one full bath. The basement is fully finished and includes one bath, 2 bedrooms, and a 3rd room that could be a nonconforming bedroom/office/study. Built in wetbar, and large mechanical room. All of the mechanicals are in great shape and have been maintained vigorously. The great room is spacious and is highlighted by a sliding door to the back yard. But it is more than a yard. The exterior sprawls down a slight slope giving you views for days. The lot is double fenced so your furry little friends can roam around. The property features a 3 stall barn, insulated with electricity. BRAND NEW (dirt is still fresh) 2250 gallon septic tank was just completed. Lots of extras that you must see to appreciate!
Last Agent to Sell the Property
928 Holdings LLC dba ReLogic Brokerage Phone: 720-841-8909 Listed on: 03/28/2025
Home Details
Home Type
- Single Family
Est. Annual Taxes
- $2,639
Year Built
- Built in 2000
Lot Details
- 5.5 Acre Lot
- Property is Fully Fenced
Parking
- 2 Car Attached Garage
- Driveway
Property Views
- Pikes Peak
- Mountain
Home Design
- Ranch Style House
- Shingle Roof
- Cedar Siding
Interior Spaces
- 3,322 Sq Ft Home
- Vaulted Ceiling
- Gas Fireplace
Kitchen
- Range Hood
- Microwave
- Dishwasher
- Disposal
Flooring
- Wood
- Carpet
- Ceramic Tile
Bedrooms and Bathrooms
- 5 Bedrooms
- 3 Full Bathrooms
Basement
- Walk-Out Basement
- Laundry in Basement
Schools
- Bennett Ranch Elementary School
- Falcon Middle School
- Falcon High School
Utilities
- Forced Air Heating and Cooling System
- Heating System Uses Propane
- Propane
- Well
Additional Features
- Deck
- Stables
Ownership History
Purchase Details
Home Financials for this Owner
Home Financials are based on the most recent Mortgage that was taken out on this home.Purchase Details
Home Financials for this Owner
Home Financials are based on the most recent Mortgage that was taken out on this home.Purchase Details
Home Financials for this Owner
Home Financials are based on the most recent Mortgage that was taken out on this home.Purchase Details
Similar Homes in Elbert, CO
Home Values in the Area
Average Home Value in this Area
Purchase History
| Date | Type | Sale Price | Title Company |
|---|---|---|---|
| Warranty Deed | $779,900 | Cs Title | |
| Interfamily Deed Transfer | -- | Landamerica Onestop | |
| Warranty Deed | $214,900 | -- | |
| Deed | -- | -- |
Mortgage History
| Date | Status | Loan Amount | Loan Type |
|---|---|---|---|
| Open | $679,900 | New Conventional | |
| Previous Owner | $245,000 | New Conventional | |
| Previous Owner | $255,000 | Unknown | |
| Previous Owner | $254,500 | Fannie Mae Freddie Mac | |
| Previous Owner | $220,000 | Unknown | |
| Previous Owner | $197,000 | Unknown | |
| Previous Owner | $193,410 | No Value Available | |
| Previous Owner | $160,000 | Construction |
Property History
| Date | Event | Price | Change | Sq Ft Price |
|---|---|---|---|---|
| 07/16/2025 07/16/25 | Sold | $779,900 | 0.0% | $235 / Sq Ft |
| 06/19/2025 06/19/25 | Pending | -- | -- | -- |
| 06/12/2025 06/12/25 | Off Market | $779,900 | -- | -- |
| 06/10/2025 06/10/25 | Price Changed | $779,900 | -2.5% | $235 / Sq Ft |
| 05/05/2025 05/05/25 | Price Changed | $799,900 | -3.6% | $241 / Sq Ft |
| 04/22/2025 04/22/25 | For Sale | $829,900 | 0.0% | $250 / Sq Ft |
| 04/15/2025 04/15/25 | Off Market | $829,900 | -- | -- |
| 03/28/2025 03/28/25 | For Sale | $829,900 | -- | $250 / Sq Ft |
Tax History Compared to Growth
Tax History
| Year | Tax Paid | Tax Assessment Tax Assessment Total Assessment is a certain percentage of the fair market value that is determined by local assessors to be the total taxable value of land and additions on the property. | Land | Improvement |
|---|---|---|---|---|
| 2025 | $2,639 | $41,790 | -- | -- |
| 2024 | $2,533 | $41,400 | $6,950 | $34,450 |
| 2023 | $2,533 | $41,400 | $6,950 | $34,450 |
| 2022 | $1,836 | $26,850 | $6,060 | $20,790 |
| 2021 | $1,912 | $27,630 | $6,240 | $21,390 |
| 2020 | $1,679 | $24,170 | $6,190 | $17,980 |
| 2019 | $1,664 | $24,170 | $6,190 | $17,980 |
| 2018 | $1,394 | $19,910 | $5,990 | $13,920 |
| 2017 | $1,275 | $19,910 | $5,990 | $13,920 |
| 2016 | $1,287 | $19,830 | $6,620 | $13,210 |
| 2015 | $1,288 | $19,830 | $6,620 | $13,210 |
| 2014 | $1,251 | $18,890 | $6,620 | $12,270 |
Agents Affiliated with this Home
-
Kenneth O'Donnell

Seller's Agent in 2025
Kenneth O'Donnell
928 Holdings LLC dba ReLogic
(720) 841-8909
1 in this area
61 Total Sales
-
Tiffany Matthias
T
Buyer's Agent in 2025
Tiffany Matthias
Exp Realty LLC
(719) 216-5991
1 in this area
14 Total Sales
Map
Source: Pikes Peak REALTOR® Services
MLS Number: 2165263
APN: 41290-04-021
- 13055 Woodlake Rd
- 15580 Rigge Ct
- 13485 Woodlake Rd
- 13590 Woodlake Rd
- 16080 Homecrest Cir
- 16115 Turftop Terrace
- 13950 Bucknell Cir
- 15685 Archer Terrace
- 15910 Rhodes Place
- 16440 Eastonville Rd
- 14960 Spiritwood Loop
- 12835 Forest Green Dr
- 12150 Woodlake Square
- 14650 Eastonville Rd
- 14820 Spiritwood Loop
- 12205 Forest Green Dr
- 14560 Spiritwood Loop
- 16725 Meridian Rd
- 17240 Eastonville Rd
