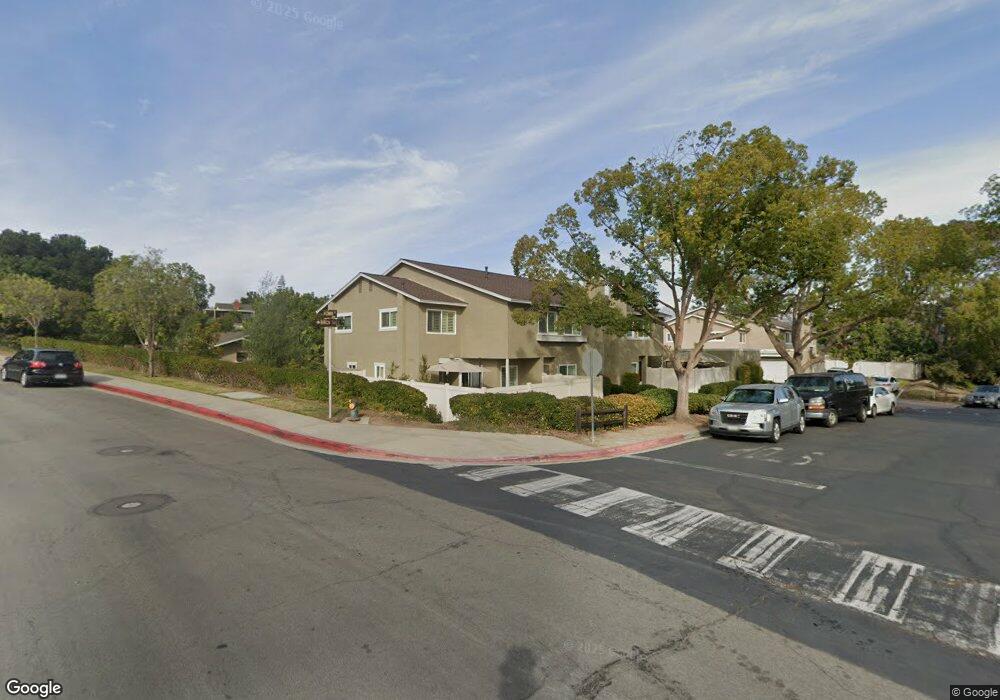Estimated Value: $716,852 - $802,000
3
Beds
3
Baths
1,368
Sq Ft
$558/Sq Ft
Est. Value
About This Home
This home is located at 13256 Birch Tree Ln, Poway, CA 92064 and is currently estimated at $763,463, approximately $558 per square foot. 13256 Birch Tree Ln is a home located in San Diego County with nearby schools including Midland Elementary, Twin Peaks Middle, and Poway High.
Ownership History
Date
Name
Owned For
Owner Type
Purchase Details
Closed on
Dec 11, 2025
Sold by
Kingsbury Trent and Kingsbury Elsa
Bought by
Kingsbury Elsa Quirarte
Current Estimated Value
Home Financials for this Owner
Home Financials are based on the most recent Mortgage that was taken out on this home.
Original Mortgage
$207,000
Outstanding Balance
$206,801
Interest Rate
6.19%
Mortgage Type
New Conventional
Estimated Equity
$556,662
Purchase Details
Closed on
Sep 3, 2014
Sold by
Praveen Kumar Maben Hemilton and Maben Madhura Christina
Bought by
Kingsbury Trent and Kingsbury Elsa
Home Financials for this Owner
Home Financials are based on the most recent Mortgage that was taken out on this home.
Original Mortgage
$351,500
Interest Rate
4.1%
Mortgage Type
New Conventional
Purchase Details
Closed on
Mar 16, 2010
Sold by
Mayordomo Normandy C and Mayordomo Paula
Bought by
Praveen Kumar Maben Hemilton and Maben Madhura Christina
Home Financials for this Owner
Home Financials are based on the most recent Mortgage that was taken out on this home.
Original Mortgage
$216,000
Interest Rate
5.04%
Mortgage Type
New Conventional
Purchase Details
Closed on
Dec 27, 1994
Sold by
Ashor Michael F and Ashor Leslie K
Bought by
Mayordomo Normandy C and Mayordomo Paula
Home Financials for this Owner
Home Financials are based on the most recent Mortgage that was taken out on this home.
Original Mortgage
$136,550
Interest Rate
9.16%
Mortgage Type
FHA
Purchase Details
Closed on
Nov 12, 1986
Purchase Details
Closed on
May 24, 1985
Create a Home Valuation Report for This Property
The Home Valuation Report is an in-depth analysis detailing your home's value as well as a comparison with similar homes in the area
Home Values in the Area
Average Home Value in this Area
Purchase History
| Date | Buyer | Sale Price | Title Company |
|---|---|---|---|
| Kingsbury Elsa Quirarte | -- | Fidelity National Title | |
| Kingsbury Trent | $370,000 | Lawyers Title | |
| Praveen Kumar Maben Hemilton | $270,000 | Lawyers Title Sd | |
| Mayordomo Normandy C | $142,500 | Southland Title Corporation | |
| -- | $111,500 | -- | |
| -- | $107,100 | -- |
Source: Public Records
Mortgage History
| Date | Status | Borrower | Loan Amount |
|---|---|---|---|
| Open | Kingsbury Elsa Quirarte | $207,000 | |
| Previous Owner | Kingsbury Trent | $351,500 | |
| Previous Owner | Praveen Kumar Maben Hemilton | $216,000 | |
| Previous Owner | Mayordomo Normandy C | $136,550 |
Source: Public Records
Tax History
| Year | Tax Paid | Tax Assessment Tax Assessment Total Assessment is a certain percentage of the fair market value that is determined by local assessors to be the total taxable value of land and additions on the property. | Land | Improvement |
|---|---|---|---|---|
| 2025 | $4,904 | $444,673 | $279,981 | $164,692 |
| 2024 | $4,904 | $435,955 | $274,492 | $161,463 |
| 2023 | $4,800 | $419,029 | $263,834 | $155,195 |
| 2022 | $4,720 | $419,029 | $263,834 | $155,195 |
| 2021 | $4,658 | $410,813 | $258,661 | $152,152 |
| 2020 | $4,595 | $406,601 | $256,009 | $150,592 |
| 2019 | $4,476 | $398,630 | $250,990 | $147,640 |
| 2018 | $4,350 | $390,815 | $246,069 | $144,746 |
| 2017 | $172 | $383,153 | $241,245 | $141,908 |
| 2016 | $4,147 | $375,641 | $236,515 | $139,126 |
| 2015 | $4,086 | $370,000 | $232,963 | $137,037 |
| 2014 | -- | $284,304 | $179,006 | $105,298 |
Source: Public Records
Map
Nearby Homes
- 14015 Olive Meadows Place
- 000 Carlson Ct 9 Unit 9
- 12939 Cree Ct
- 13056 Poway Rd
- 1/2 Poway Rd
- 13941 Wisteria Ave Unit 53
- 13962 Magnolia Ave Unit 90
- 13303 Betty Lee Way
- 13085 Olympus Cir
- 13643 Melissa Ln
- 12959 Creek Park Dr
- 13411 Silver Lake Dr
- 13329 Casa Vista St Unit 98
- 12719 Robison Blvd Unit 18
- 14274 Woodcreek Rd
- 14403 Gaslight Ct
- 13442 Mountainside Dr
- 13308 Alpine Dr
- 13104 Corona Way Unit 324
- 13011 Conley St
- 13254 Birch Tree Ln
- 13252 Birch Tree Ln
- 13250 Birch Tree Ln Unit 13
- 13280 Birch Tree Ln
- 13278 Birch Tree Ln Unit 27
- 13276 Birch Tree Ln
- 13274 Birch Tree Ln
- 13272 Birch Tree Ln Unit 24
- 13270 Birch Tree Ln
- 13268 Birch Tree Ln
- 13266 Birch Tree Ln
- 13264 Birch Tree Ln
- 13262 Birch Tree Ln Unit 19
- 13260 Birch Tree Ln
- 13258 Birch Tree Ln
- 13231 Olive Grove Dr
- 13239 Olive Grove Dr
- 13225 Olive Grove Dr
- 13677 Comuna Dr Unit 126
- 13217 Olive Grove Dr
