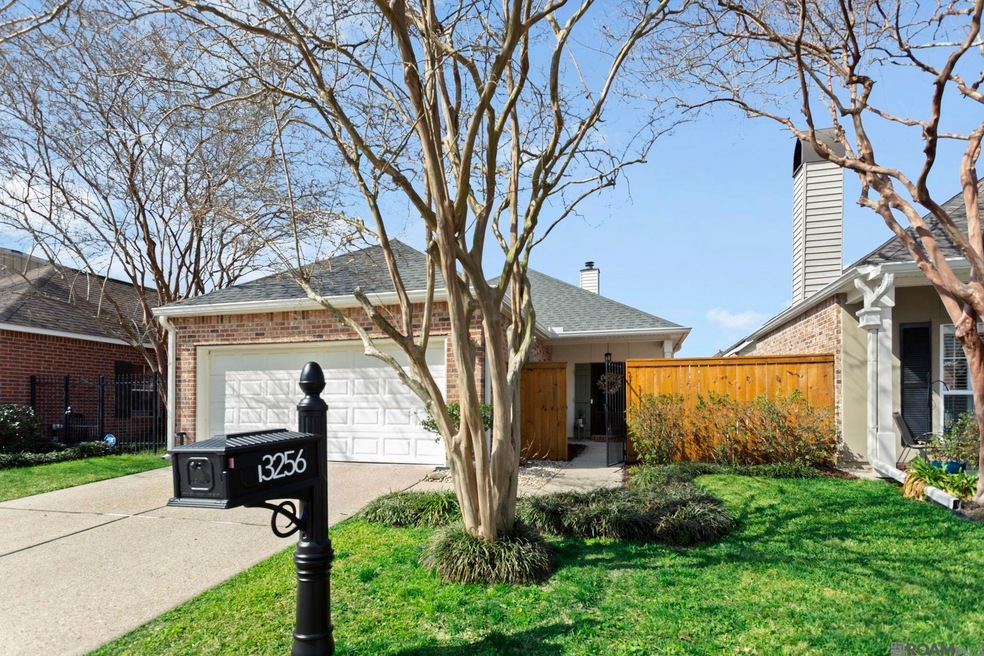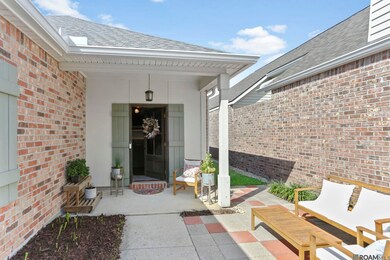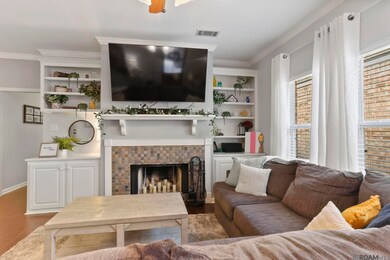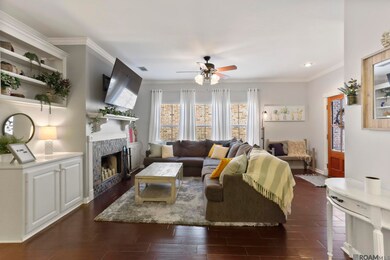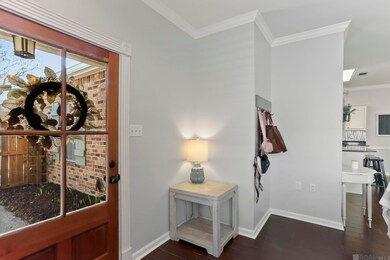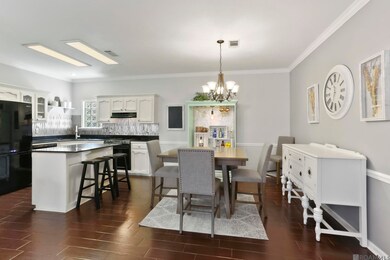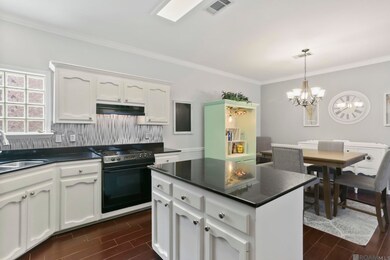13256 Natchez Ct Baton Rouge, LA 70810
Oak Hills Place NeighborhoodHighlights
- Above Ground Pool
- Double Vanity
- Walk-In Closet
- Traditional Architecture
- Crown Molding
- Cooling Available
About This Home
As of March 2025Location, Location, Location! This exceptional home has all the charm with updates and a great layout! Upon arriving you will notice the 2 car garage, landscaped exterior, fenced courtyard yard with extended pavers and cozy sitting area leading to the front door. Once you enter the home you will be invited into the spacious living room featuring wood tile floors, charming fireplace and built-ins. Open to the left of the living area you will find the dining area and kitchen. The kitchen features white cabinets, solid countertops, an island with a breakfast bar, pantry as well as the garage entrance next to the interior laundry room. A hall off the living area leading to the rear of the home you will find a remodeled full bathroom and 2 spacious bedrooms with new carpet. The primary bedroom is nestled in the back of the home features wood floors, 2 windows for nice natural light, easily accommodates king size furniture and has an ensuite bathroom. The primary bathroom has been updated and has dual vanities, tub shower combo and a walk-in closet. The interior and trim has all been freshly painted. At the end of the hall you will find a door leading to the patio area and fenced back yard. The seller had a new roof installed in 2023 and also since has added gutters and drainage system. This home is a must see!
Home Details
Home Type
- Single Family
Est. Annual Taxes
- $1,894
Year Built
- Built in 1997
Lot Details
- 3,920 Sq Ft Lot
- Lot Dimensions are 38x108x38x109
- Wood Fence
- Landscaped
HOA Fees
- $75 Monthly HOA Fees
Home Design
- Traditional Architecture
- Brick Exterior Construction
- Slab Foundation
- Frame Construction
- Shingle Roof
Interior Spaces
- 1,456 Sq Ft Home
- 1-Story Property
- Crown Molding
- Ceiling Fan
- Wood Burning Fireplace
- Fire and Smoke Detector
Kitchen
- Breakfast Bar
- Oven or Range
- Electric Cooktop
- Dishwasher
- Disposal
Flooring
- Carpet
- Ceramic Tile
Bedrooms and Bathrooms
- 3 Bedrooms
- En-Suite Bathroom
- Walk-In Closet
- 2 Full Bathrooms
- Double Vanity
Parking
- 2 Car Garage
- Garage Door Opener
Outdoor Features
- Above Ground Pool
- Courtyard
- Concrete Porch or Patio
- Exterior Lighting
- Rain Gutters
Utilities
- Cooling Available
- Heating Available
Community Details
- Association fees include maint subd entry hoa
- Natchez Trace Subdivision
Ownership History
Purchase Details
Home Financials for this Owner
Home Financials are based on the most recent Mortgage that was taken out on this home.Purchase Details
Home Financials for this Owner
Home Financials are based on the most recent Mortgage that was taken out on this home.Purchase Details
Home Financials for this Owner
Home Financials are based on the most recent Mortgage that was taken out on this home.Purchase Details
Home Financials for this Owner
Home Financials are based on the most recent Mortgage that was taken out on this home.Map
Home Values in the Area
Average Home Value in this Area
Purchase History
| Date | Type | Sale Price | Title Company |
|---|---|---|---|
| Deed | $265,000 | Crescent City Title | |
| Deed | $250,000 | None Listed On Document | |
| Warranty Deed | $189,900 | -- | |
| Warranty Deed | $178,500 | -- |
Mortgage History
| Date | Status | Loan Amount | Loan Type |
|---|---|---|---|
| Previous Owner | $238,500 | New Conventional | |
| Previous Owner | $200,000 | New Conventional | |
| Previous Owner | $167,000 | New Conventional | |
| Previous Owner | $180,405 | New Conventional | |
| Previous Owner | $175,266 | FHA |
Property History
| Date | Event | Price | Change | Sq Ft Price |
|---|---|---|---|---|
| 03/25/2025 03/25/25 | Sold | -- | -- | -- |
| 02/27/2025 02/27/25 | Pending | -- | -- | -- |
| 02/07/2025 02/07/25 | For Sale | $279,900 | +18.4% | $192 / Sq Ft |
| 07/29/2022 07/29/22 | Sold | -- | -- | -- |
| 05/30/2022 05/30/22 | Pending | -- | -- | -- |
| 05/26/2022 05/26/22 | For Sale | $236,500 | -- | $162 / Sq Ft |
Tax History
| Year | Tax Paid | Tax Assessment Tax Assessment Total Assessment is a certain percentage of the fair market value that is determined by local assessors to be the total taxable value of land and additions on the property. | Land | Improvement |
|---|---|---|---|---|
| 2024 | $1,894 | $23,750 | $2,000 | $21,750 |
| 2023 | $1,894 | $23,750 | $2,000 | $21,750 |
| 2022 | $2,400 | $21,110 | $2,000 | $19,110 |
| 2021 | $2,354 | $21,110 | $2,000 | $19,110 |
| 2020 | $2,338 | $21,110 | $2,000 | $19,110 |
| 2019 | $2,083 | $18,050 | $2,000 | $16,050 |
| 2018 | $2,056 | $18,050 | $2,000 | $16,050 |
| 2017 | $2,056 | $18,050 | $2,000 | $16,050 |
| 2016 | $1,184 | $18,050 | $2,000 | $16,050 |
| 2015 | $1,182 | $18,050 | $2,000 | $16,050 |
| 2014 | $1,934 | $17,850 | $2,000 | $15,850 |
| 2013 | -- | $17,850 | $2,000 | $15,850 |
Source: Greater Baton Rouge Association of REALTORS®
MLS Number: 2025002216
APN: 00798444
- 13421 Briargrove Ave
- 1814 McQuaid Dr
- 612 Wheatsheaf Dr
- 1878 Mullen Dr Unit 1878
- 662 Wheatsheaf Dr
- 1884 Mullen Dr
- 648 Carnforth Dr
- 1838 Peck Dr
- 12582 Windermere Oaks Ct
- 12542 Windermere Oaks Ct
- 1055 Masterson Dr
- 642 Plantation Ridge Ln
- 13524 Kimble Ave
- 1411 Twisted Oak Ln
- 2042 Michel Delving Rd
- 951 E Tom Stokes Ct
- 931 E Tom Stokes Ct
- 9040 Metairie Dr
- 12046 Oak Haven Ave
- 321 W Plantation Ridge Ct
