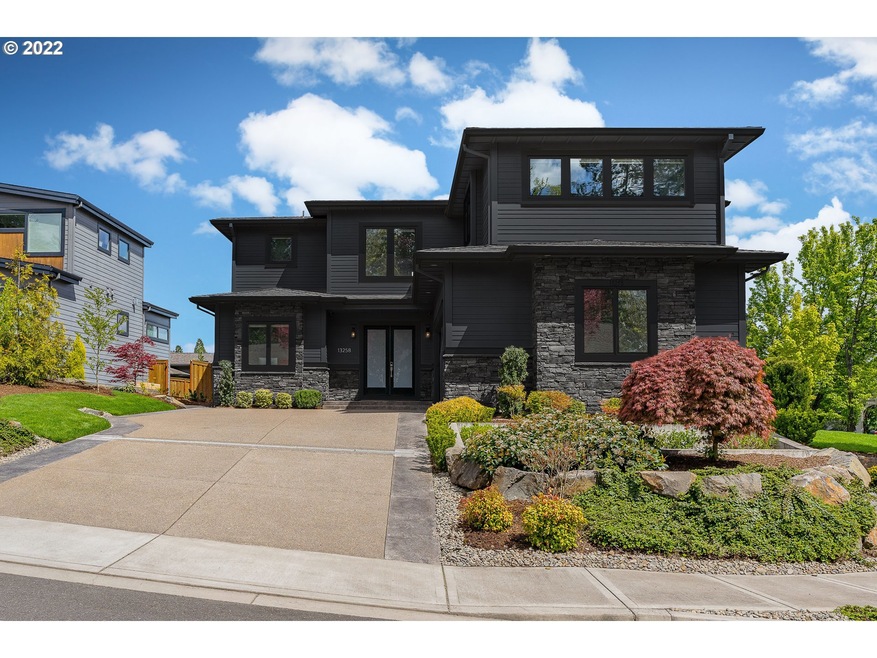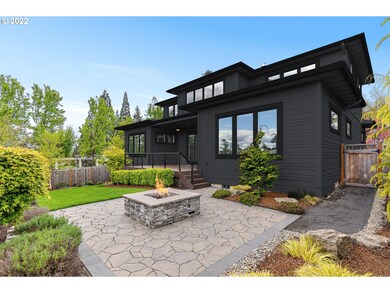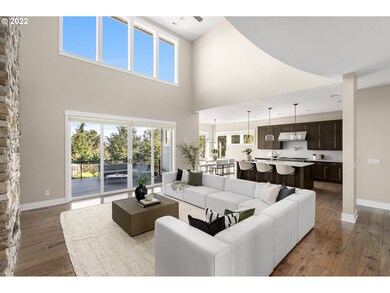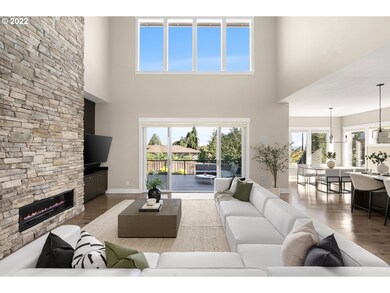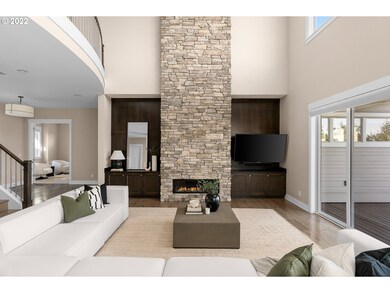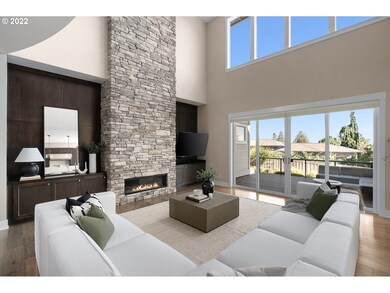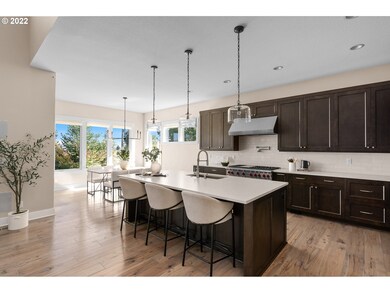
$2,490,000
- 4 Beds
- 4.5 Baths
- 5,635 Sq Ft
- 1814 Highlands Loop
- Lake Oswego, OR
Contemporary luxury wows at every turn in this Street of Dreams stunner ideally situated in Lake Oswego's desirable Forest Highlands neighborhood! Inspired by Frank Lloyd Wright's impeccable design sense and on almost half an acre surrounded by lush, mature landscaping, a spectacular heated pergola patio with built-in grill, fire pit, mounted media, custom raised garden beds, and Marquis spa
Kevin Hall Cascade Hasson Sotheby's International Realty
