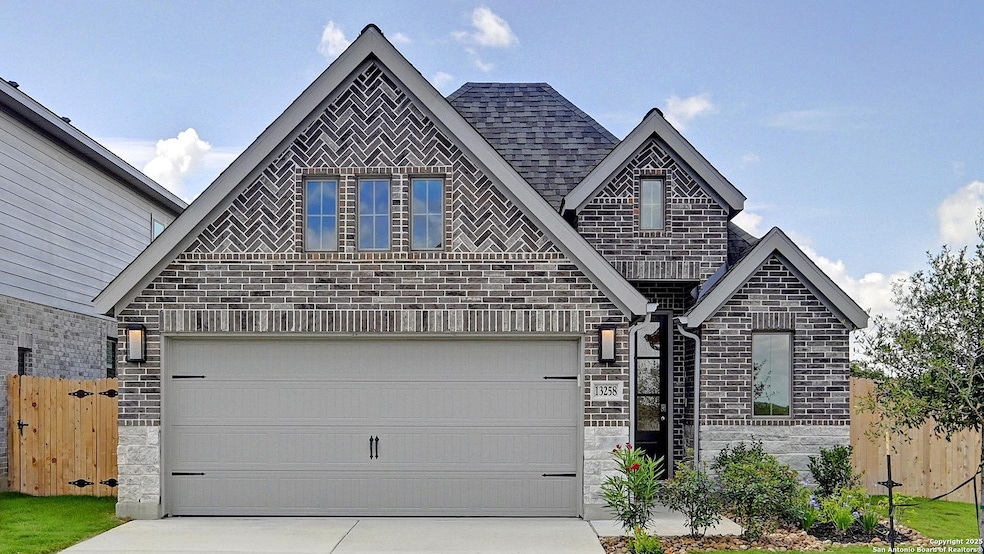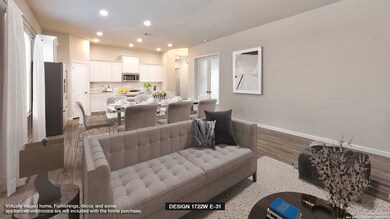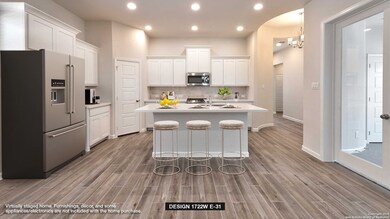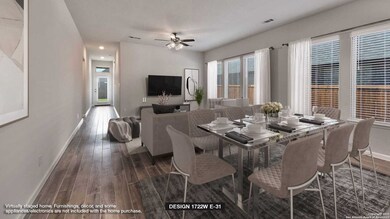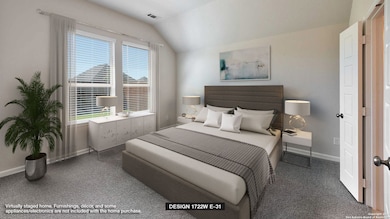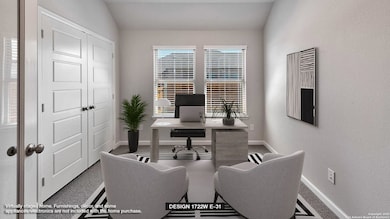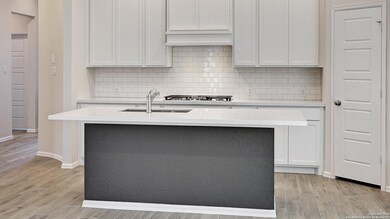
13258 Klein Prairie San Antonio, TX 78253
Estimated payment $2,220/month
Highlights
- New Construction
- Community Pool
- Walk-In Pantry
- Clubhouse
- Covered patio or porch
- 2 Car Attached Garage
About This Home
Entry leads past utility room and mud room. Home office with French door entry. Large family room with a wood mantel fireplace opens to dining area. Kitchen hosts a corner walk-in pantry and 5-burner gas cooktop. Secluded primary suite. Primary bath features dual vanities, a walk-in closet, linen closet, and a large glass enclosed shower. Secondary bedrooms with walk-in closets. Covered backyard patio and multi-zone sprinkler system. Two-car garage.
Listing Agent
Lee Jones
Perry Homes Realty, LLC Listed on: 04/07/2025
Home Details
Home Type
- Single Family
Est. Annual Taxes
- $795
Year Built
- Built in 2025 | New Construction
Lot Details
- 5,393 Sq Ft Lot
- Fenced
- Sprinkler System
HOA Fees
- $50 Monthly HOA Fees
Home Design
- Brick Exterior Construction
- Slab Foundation
- Foam Insulation
- Composition Shingle Roof
- Roof Vent Fans
- Radiant Barrier
- Masonry
Interior Spaces
- 1,722 Sq Ft Home
- Property has 1 Level
- Ceiling Fan
- Chandelier
- Double Pane Windows
- Low Emissivity Windows
- Combination Dining and Living Room
Kitchen
- Eat-In Kitchen
- Walk-In Pantry
- Built-In Self-Cleaning Oven
- Gas Cooktop
- Microwave
- Dishwasher
- Disposal
Flooring
- Carpet
- Ceramic Tile
Bedrooms and Bathrooms
- 3 Bedrooms
- Walk-In Closet
Laundry
- Laundry Room
- Laundry on main level
- Washer Hookup
Home Security
- Prewired Security
- Carbon Monoxide Detectors
- Fire and Smoke Detector
Parking
- 2 Car Attached Garage
- Garage Door Opener
Accessible Home Design
- Handicap Shower
- Low Pile Carpeting
Eco-Friendly Details
- ENERGY STAR Qualified Equipment
Outdoor Features
- Covered patio or porch
- Rain Gutters
Schools
- Lieck Elementary School
- Bernal Middle School
- Brennan High School
Utilities
- Central Heating and Cooling System
- SEER Rated 16+ Air Conditioning Units
- Heating System Uses Natural Gas
- Programmable Thermostat
- Tankless Water Heater
- Cable TV Available
Listing and Financial Details
- Legal Lot and Block 14 / 9
- Assessor Parcel Number 043771090140
Community Details
Overview
- $175 HOA Transfer Fee
- Vision Communities Association
- Built by Perry Homes
- Veranda Subdivision
- Mandatory home owners association
Amenities
- Clubhouse
Recreation
- Community Pool
- Park
- Trails
Map
Home Values in the Area
Average Home Value in this Area
Tax History
| Year | Tax Paid | Tax Assessment Tax Assessment Total Assessment is a certain percentage of the fair market value that is determined by local assessors to be the total taxable value of land and additions on the property. | Land | Improvement |
|---|---|---|---|---|
| 2023 | $795 | $32,000 | $32,000 | -- |
Property History
| Date | Event | Price | Change | Sq Ft Price |
|---|---|---|---|---|
| 07/14/2025 07/14/25 | Price Changed | $379,900 | -1.3% | $221 / Sq Ft |
| 07/08/2025 07/08/25 | Price Changed | $384,900 | +0.8% | $224 / Sq Ft |
| 06/25/2025 06/25/25 | Price Changed | $381,900 | -2.1% | $222 / Sq Ft |
| 06/10/2025 06/10/25 | Price Changed | $389,900 | -2.5% | $226 / Sq Ft |
| 05/16/2025 05/16/25 | Price Changed | $399,900 | -5.9% | $232 / Sq Ft |
| 05/13/2025 05/13/25 | Price Changed | $424,900 | -2.3% | $247 / Sq Ft |
| 04/29/2025 04/29/25 | Price Changed | $434,900 | -1.1% | $253 / Sq Ft |
| 04/22/2025 04/22/25 | Price Changed | $439,900 | -0.2% | $255 / Sq Ft |
| 04/07/2025 04/07/25 | For Sale | $440,900 | -- | $256 / Sq Ft |
Purchase History
| Date | Type | Sale Price | Title Company |
|---|---|---|---|
| Special Warranty Deed | -- | None Listed On Document |
Similar Homes in San Antonio, TX
Source: San Antonio Board of REALTORS®
MLS Number: 1856203
APN: 04377-109-0140
- 13254 Klein Prairie
- 13250 Klein Prairie
- 11723 Grasbauer
- 13259 Klein Prairie
- 13255 Klein Prairie
- 13247 Klein Prairie
- 13223 Klein Prairie
- 13226 Fantine Fields
- 13207 Gustave Grove
- 13215 Klein Prairie
- 13203 Gustave Grove
- 1568 Alsatian Ave
- 1564 Alsatian Ave
- 1541 Alsatian Ave
- 13218 Chanute Field Dr
- 1525 Alsatian Ave
- 13239 Chanute Field Dr
- 1834 La Grande Jatte
- 1719 La Grande Jatte
- 1713 La Grande Jatte
- 13218 Forscher Crest
- 222 Grey Woodpecker
- 172 Connor Creek
- 4622 Bosque Pass
- 14821 Kolbe Jct
- 13031 Maridell Park
- 2126 Abadeer Trail
- 13135 Louberg Valley
- 12710 Point Canyon
- 13912 Wild Cat Lair
- 610 Point Meadow
- 2084 Alamo Pkwy
- 822 Point Crossing
- 342 Fontana Albero
- 13134 Cipresso Palco
- 515 Park Point
- 12931 Limestone Way
- 12914 Texas Gold
- 302 Fontana Albero
- 402 Point Valley
