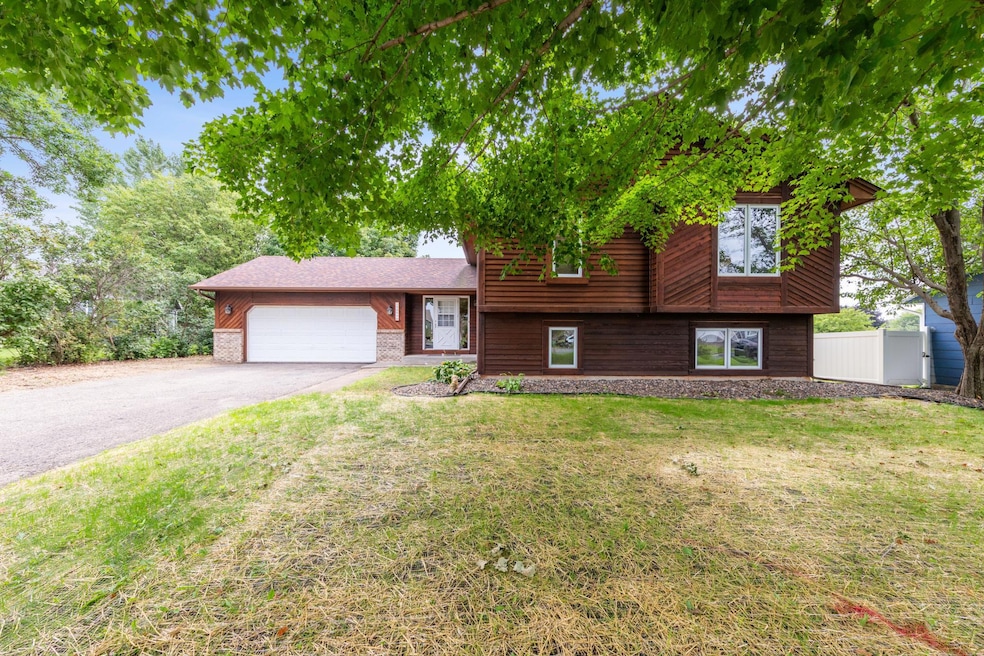
13259 Brunswick Ave S Savage, MN 55378
Estimated payment $2,536/month
Highlights
- Deck
- Main Floor Primary Bedroom
- Game Room with Fireplace
- Glendale Elementary School Rated A-
- No HOA
- Stainless Steel Appliances
About This Home
Spacious and well-maintained, this four-bedroom, two-bath split entry home in Savage offers 2,389 finished square feet and a flexible layout ideal for everyday living and entertaining. A standout feature is the 16x18 four-season room, ideal for many uses year-round. From there, step out onto a 10x18 deck and into a fully fenced backyard with a sprinkler system, mature landscaping, and a storage shed. The attached two-car garage includes a separate 8x10 bonus space with electrical—great for a workshop, gear storage, or hobby setup. Inside, the kitchen features a brand new gas range along with other stainless-steel appliances. The lower level offers a cozy family room with a fireplace and walkout access to the backyard, plus a built-in counter and cabinet area that’s ideal for a hobby station, workspace, or future bar. A new water heater was installed in June 2025. Located in the Prior Lake–Savage Area School District (ISD 719), this home has been well cared for and is ready to move right in.
Listing Agent
Coldwell Banker Realty Brokerage Phone: 612-270-6202 Listed on: 08/06/2025

Home Details
Home Type
- Single Family
Est. Annual Taxes
- $4,285
Year Built
- Built in 1990
Lot Details
- 0.27 Acre Lot
- Lot Dimensions are 83x115x152x55x79
- Cul-De-Sac
- Property is Fully Fenced
- Chain Link Fence
- Irregular Lot
Parking
- 2 Car Attached Garage
- Parking Storage or Cabinetry
- Garage Door Opener
Home Design
- Bi-Level Home
Interior Spaces
- Entrance Foyer
- Family Room with Fireplace
- Living Room
- Game Room with Fireplace
Kitchen
- Range
- Microwave
- Dishwasher
- Stainless Steel Appliances
- Disposal
Bedrooms and Bathrooms
- 4 Bedrooms
- Primary Bedroom on Main
- Walk-In Closet
Laundry
- Dryer
- Washer
Finished Basement
- Walk-Out Basement
- Basement Fills Entire Space Under The House
- Sump Pump
- Basement Storage
- Basement Window Egress
Outdoor Features
- Deck
- Porch
Additional Features
- Air Exchanger
- Forced Air Heating and Cooling System
Community Details
- No Home Owners Association
Listing and Financial Details
- Assessor Parcel Number 261570210
Map
Home Values in the Area
Average Home Value in this Area
Tax History
| Year | Tax Paid | Tax Assessment Tax Assessment Total Assessment is a certain percentage of the fair market value that is determined by local assessors to be the total taxable value of land and additions on the property. | Land | Improvement |
|---|---|---|---|---|
| 2025 | $4,312 | $414,500 | $176,600 | $237,900 |
| 2024 | $4,360 | $415,900 | $176,600 | $239,300 |
| 2023 | $4,370 | $386,000 | $163,500 | $222,500 |
| 2022 | $4,168 | $396,100 | $181,700 | $214,400 |
| 2021 | $3,944 | $323,800 | $144,600 | $179,200 |
| 2020 | $3,982 | $295,900 | $119,100 | $176,800 |
| 2019 | $3,850 | $290,700 | $115,300 | $175,400 |
| 2018 | $3,710 | $0 | $0 | $0 |
| 2016 | $3,422 | $0 | $0 | $0 |
| 2014 | -- | $0 | $0 | $0 |
Property History
| Date | Event | Price | Change | Sq Ft Price |
|---|---|---|---|---|
| 08/20/2025 08/20/25 | Pending | -- | -- | -- |
| 08/06/2025 08/06/25 | For Sale | $399,900 | -- | $174 / Sq Ft |
Mortgage History
| Date | Status | Loan Amount | Loan Type |
|---|---|---|---|
| Closed | $15,440 | Credit Line Revolving | |
| Closed | $209,100 | New Conventional | |
| Closed | $216,300 | New Conventional | |
| Closed | $115,500 | Credit Line Revolving |
Similar Homes in Savage, MN
Source: NorthstarMLS
MLS Number: 6755645
APN: 26-157-021-0
- 6325 133rd St
- 5900 W 134th St
- 13437 Zarthan Ave S
- 6512 133rd St
- 13376 Elaine Ct
- 6627 133rd St
- xxxx Sumter Ave
- 5677 W 134th St
- 13533 Yosemite Ave S
- 5606 W 132nd St
- 5424 Vernon Ct
- 5608 W 136th St
- 5489 W 134th St
- 13546 Maryland Ave
- 13750 Webster Ct
- 6943 Connelly Cir
- 7013 Connelly Ct
- 7550 Taylor Dr
- 13651 Dan Patch Dr
- 14091 Alabama Ave S






