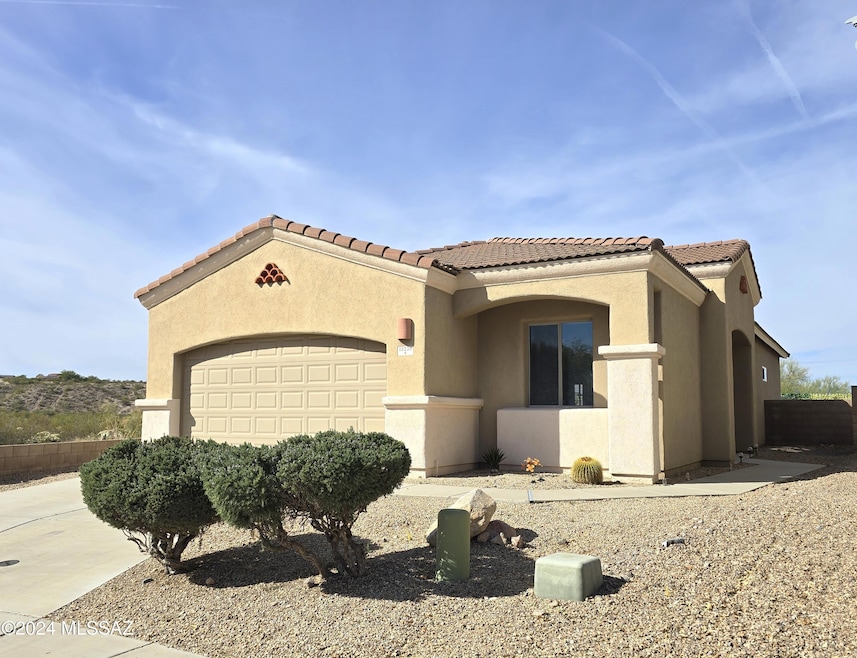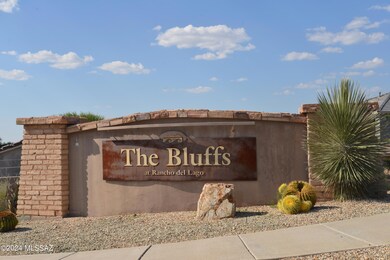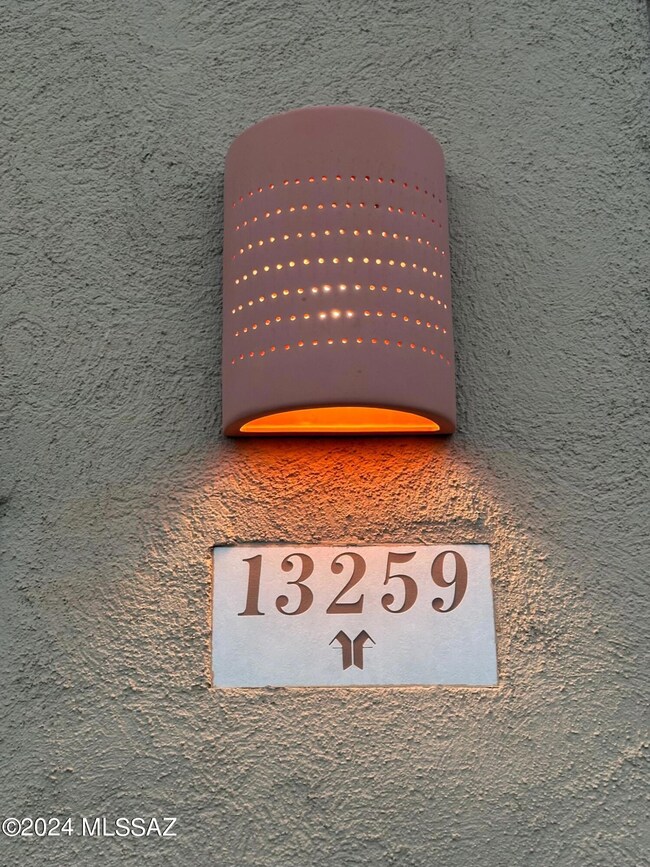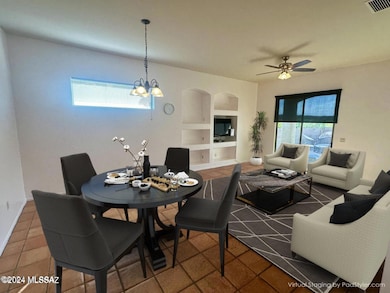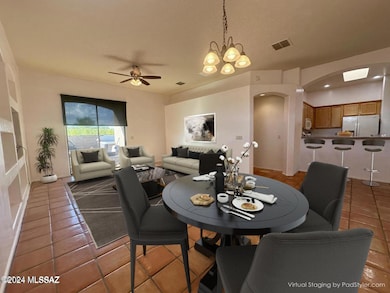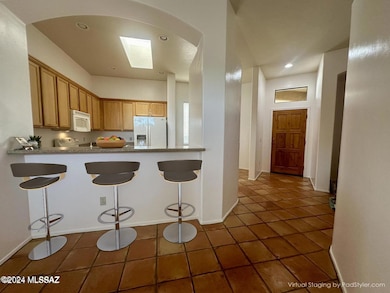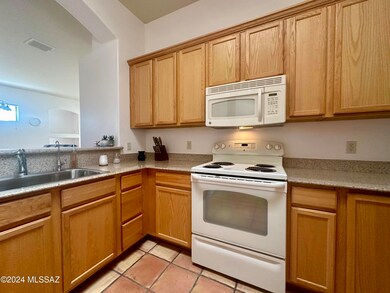
13259 E Wranglers Rest Dr Vail, AZ 85641
Rancho Del Lago NeighborhoodHighlights
- Spa
- Mountain View
- Terracotta or Satillo Flooring
- Ocotillo Ridge Elementary School Rated A
- Contemporary Architecture
- Great Room
About This Home
As of March 2025Fantastic ranch home located in the desirable Rancho del Lago subdivision. No one behind or to the Southwest of the property. Private backyard with beautiful mountain views. New flagstone patio with spectacular hot tub. Some of the features include: Saltillo tile in the main area of the home. The master bedroom suite is very spacious and boasts a walk-in closet. Granite countertops in kitchen with Marble counter tops and tub surrounds in both baths. High ceilings throughout the home with 4 ceiling fans for your comfort. This is an A F Sterling Built Home with 2 X 6 construction. R-19 wall anb R-30 ceiling insulation. Alderwood front door adorn the entryway. The garage extension allows for large vehicles. Water softener is owned. Community pool and playground are steps away.
Home Details
Home Type
- Single Family
Est. Annual Taxes
- $2,669
Year Built
- Built in 2009
Lot Details
- 5,227 Sq Ft Lot
- Dog Run
- Wrought Iron Fence
- Block Wall Fence
- Drip System Landscaping
- Native Plants
- Shrub
- Back and Front Yard
- Property is zoned Vail - CR1
HOA Fees
- $44 Monthly HOA Fees
Home Design
- Contemporary Architecture
- Frame With Stucco
- Tile Roof
Interior Spaces
- 1,545 Sq Ft Home
- Property has 1 Level
- Entertainment System
- Ceiling height of 9 feet or more
- Ceiling Fan
- Skylights
- Great Room
- Living Room
- Dining Area
- Mountain Views
Kitchen
- Breakfast Bar
- Walk-In Pantry
- Electric Oven
- Electric Range
- Recirculated Exhaust Fan
- Microwave
- Dishwasher
- Granite Countertops
Flooring
- Carpet
- Terracotta
Bedrooms and Bathrooms
- 3 Bedrooms
- Walk-In Closet
- 2 Full Bathrooms
- Bathtub with Shower
- Exhaust Fan In Bathroom
Laundry
- Laundry Room
- Dryer
- Washer
Parking
- 2 Car Garage
- Extra Deep Garage
- Garage Door Opener
- Driveway
Accessible Home Design
- No Interior Steps
- Level Entry For Accessibility
Outdoor Features
- Spa
- Covered patio or porch
Schools
- Ocotillo Ridge Elementary School
- Old Vail Middle School
- Vail Dist Opt High School
Utilities
- Forced Air Heating and Cooling System
- Natural Gas Water Heater
- Water Softener
- High Speed Internet
- Cable TV Available
Community Details
Overview
- Association fees include common area maintenance
- $250 HOA Transfer Fee
- The Bluffs@Rancho De Association
- Visit Association Website
- Built by A F Sterling
- Rancho Del Lago Community
- Rancho Del Lago Subdivision
- The community has rules related to deed restrictions, no recreational vehicles or boats
Recreation
- Community Pool
- Park
Ownership History
Purchase Details
Home Financials for this Owner
Home Financials are based on the most recent Mortgage that was taken out on this home.Purchase Details
Home Financials for this Owner
Home Financials are based on the most recent Mortgage that was taken out on this home.Purchase Details
Home Financials for this Owner
Home Financials are based on the most recent Mortgage that was taken out on this home.Purchase Details
Home Financials for this Owner
Home Financials are based on the most recent Mortgage that was taken out on this home.Similar Homes in Vail, AZ
Home Values in the Area
Average Home Value in this Area
Purchase History
| Date | Type | Sale Price | Title Company |
|---|---|---|---|
| Warranty Deed | $320,000 | Fidelity National Title Agency | |
| Warranty Deed | $180,000 | Long Title Agency Inc | |
| Warranty Deed | $180,000 | Long Title Agency Inc | |
| Warranty Deed | $154,500 | Ttise | |
| Warranty Deed | $154,500 | Ttise | |
| Special Warranty Deed | $197,064 | Tfati | |
| Special Warranty Deed | $197,064 | Tfati |
Mortgage History
| Date | Status | Loan Amount | Loan Type |
|---|---|---|---|
| Open | $288,000 | New Conventional | |
| Previous Owner | $180,000 | VA | |
| Previous Owner | $80,000 | VA | |
| Previous Owner | $193,477 | New Conventional |
Property History
| Date | Event | Price | Change | Sq Ft Price |
|---|---|---|---|---|
| 03/14/2025 03/14/25 | Sold | $320,000 | -1.5% | $207 / Sq Ft |
| 03/10/2025 03/10/25 | Pending | -- | -- | -- |
| 02/05/2025 02/05/25 | Price Changed | $325,000 | -4.4% | $210 / Sq Ft |
| 01/05/2025 01/05/25 | Price Changed | $340,000 | -1.4% | $220 / Sq Ft |
| 11/13/2024 11/13/24 | Price Changed | $344,900 | -2.8% | $223 / Sq Ft |
| 11/01/2024 11/01/24 | For Sale | $354,900 | 0.0% | $230 / Sq Ft |
| 10/23/2024 10/23/24 | Off Market | $354,900 | -- | -- |
| 10/04/2024 10/04/24 | Price Changed | $354,900 | -3.8% | $230 / Sq Ft |
| 09/01/2024 09/01/24 | For Sale | $368,900 | +104.9% | $239 / Sq Ft |
| 11/04/2014 11/04/14 | Sold | $180,000 | 0.0% | $117 / Sq Ft |
| 10/05/2014 10/05/14 | Pending | -- | -- | -- |
| 03/28/2014 03/28/14 | For Sale | $180,000 | +16.5% | $117 / Sq Ft |
| 03/27/2012 03/27/12 | Sold | $154,500 | 0.0% | $100 / Sq Ft |
| 02/26/2012 02/26/12 | Pending | -- | -- | -- |
| 06/10/2011 06/10/11 | For Sale | $154,500 | -- | $100 / Sq Ft |
Tax History Compared to Growth
Tax History
| Year | Tax Paid | Tax Assessment Tax Assessment Total Assessment is a certain percentage of the fair market value that is determined by local assessors to be the total taxable value of land and additions on the property. | Land | Improvement |
|---|---|---|---|---|
| 2024 | $2,797 | $19,621 | -- | -- |
| 2023 | $2,597 | $18,686 | $0 | $0 |
| 2022 | $2,597 | $17,797 | $0 | $0 |
| 2021 | $2,887 | $17,546 | $0 | $0 |
| 2020 | $2,791 | $17,546 | $0 | $0 |
| 2019 | $2,763 | $17,162 | $0 | $0 |
| 2018 | $2,593 | $15,157 | $0 | $0 |
| 2017 | $2,526 | $15,157 | $0 | $0 |
| 2016 | $2,554 | $15,730 | $0 | $0 |
| 2015 | $2,461 | $14,981 | $0 | $0 |
Agents Affiliated with this Home
-
Jami Tinnel
J
Seller's Agent in 2025
Jami Tinnel
Realty One Group
(262) 510-4755
1 in this area
2 Total Sales
-
Michael Gebhart
M
Buyer's Agent in 2025
Michael Gebhart
Realty Executives Arizona Territory
(520) 585-4720
1 in this area
36 Total Sales
-
Will Plummer

Seller's Agent in 2014
Will Plummer
Tierra Antigua Realty
(520) 331-8265
75 Total Sales
-
Sharon Quarles
S
Buyer's Agent in 2014
Sharon Quarles
Tierra Antigua Realty
(520) 784-9472
4 Total Sales
-
J
Seller's Agent in 2012
James Gillie
Coldwell Banker Realty
-
L
Seller Co-Listing Agent in 2012
Lisa Gillie
Coldwell Banker Realty
Map
Source: MLS of Southern Arizona
MLS Number: 22421633
APN: 305-72-0880
- 10402 S Cutting Horse Dr
- 13289 E Wranglers Rest Dr
- 10412 S Painted Mare Dr
- 10365 S High Bluff Dr
- 10377 S High Bluff Dr
- 10431 S Painted Mare Dr Unit 13/
- 10207 S Moonlit Riverwalk Trail
- 10190 S Rolling Water Dr
- 10478 S Cutting Horse Dr
- 10487 S Cutting Horse Dr
- 10564 S Sunshower Way
- 10145 S Moonlit Riverwalk Trail
- 10098 S Moonlit Riverwalk Trail
- 10081 S Moonlit Riverwalk Trail
- 10040 S Rolling Water Dr
- 10025 S Rolling Water Dr
- 9990 S Rolling Water Dr
- 9985 S Rolling Water Dr
- 13572 E High Plains Ranch St
- 9905 S Rolling Water Dr
