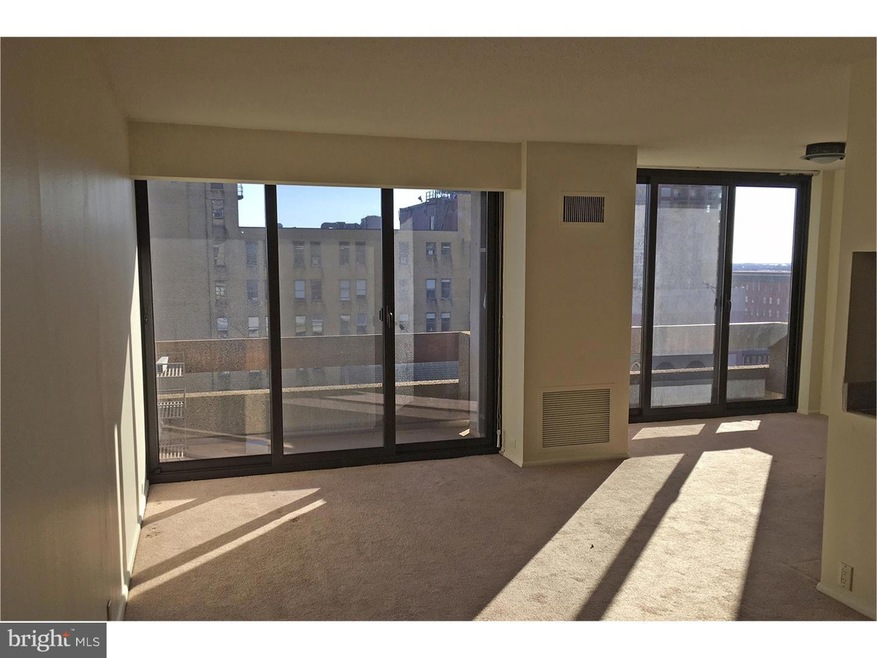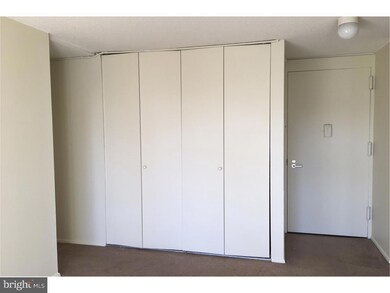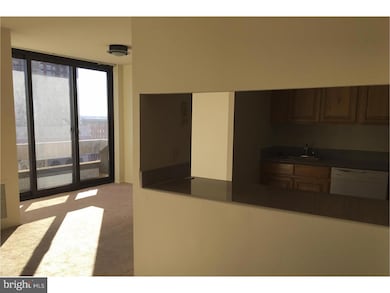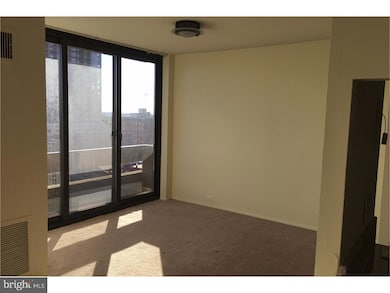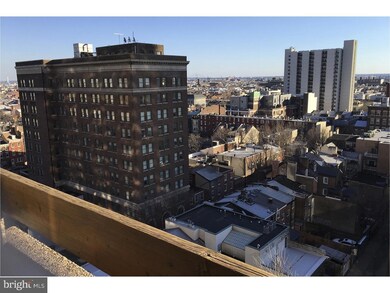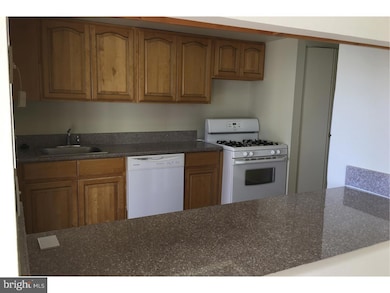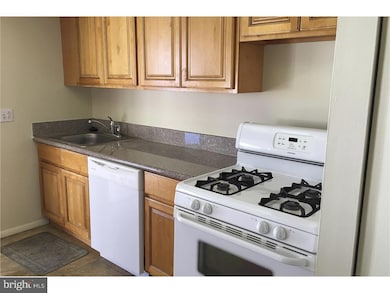Center City One 1326-42 Spruce St Unit 1108 Philadelphia, PA 19107
Washington Square West NeighborhoodHighlights
- Concierge
- 3-minute walk to 12Th-13Th & Locust St
- Living Room
- No HOA
- Balcony
- En-Suite Primary Bedroom
About This Home
Spacious, sun drenched one bedroom corner unit with sweeping views of South Philadelphia from the 11th floor. Floor to ceiling windows in the living and dining rooms fill the space with natural light. Lovely balcony with dramatic city views. Washer and dryer in the unit with new windows in all rooms to insure noise reduction and sun protection. Abundance of closet space. Center City One is a 24-hour door man building with an excellent reputation for good management; recently renovated hallways and lobby. Rental includes: heat, water, sewer, standard cable with HBO. Tenant pays electric. Excellent Avenue of the Arts location in the heart of Center City with access to all public transportation. Parking garage attached to the building with spaces available periodically for purchase and/or rent. Daily errands, shopping, parks and restaurants are all within walking distance.
Listing Agent
Kurfiss Sotheby's International Realty License #AB069391 Listed on: 07/07/2025
Condo Details
Home Type
- Condominium
Est. Annual Taxes
- $3,875
Year Built
- Built in 1980
Parking
Interior Spaces
- 873 Sq Ft Home
- Property has 1 Level
- Family Room
- Living Room
- Dining Room
- Wall to Wall Carpet
Kitchen
- Gas Oven or Range
- Range Hood
- Dishwasher
Bedrooms and Bathrooms
- 1 Main Level Bedroom
- En-Suite Primary Bedroom
- 1 Full Bathroom
Laundry
- Laundry on main level
- Dryer
- Washer
Outdoor Features
- Balcony
Utilities
- Forced Air Heating and Cooling System
- Natural Gas Water Heater
Listing and Financial Details
- Residential Lease
- Security Deposit $1,900
- Tenant pays for electricity
- Rent includes water, heat, trash removal
- No Smoking Allowed
- 12-Month Min and 24-Month Max Lease Term
- Available 8/15/25
- Assessor Parcel Number 888050354
Community Details
Overview
- No Home Owners Association
- Association fees include water, gas, cable TV, heat
- High-Rise Condominium
- Washington Sq West Subdivision
Amenities
- Concierge
Pet Policy
- Pets allowed on a case-by-case basis
Map
About Center City One
Source: Bright MLS
MLS Number: PAPH2513250
APN: 888050354
- 1326 42 Spruce St Unit 2706
- 1326 42 Spruce St Unit 1602
- 1326 42 Spruce St Unit 2906
- 1326 42 Spruce St Unit 1908
- 250 S 13th St Unit 6A
- 250 S 13th St Unit 12E
- 250 S 13th St Unit 3B
- 250 S 13th St Unit 8D
- 250 S 13th St Unit 4C
- 250 S 13th St Unit 8F
- 250 S 13th St Unit 10E
- 250 S 13th St Unit 2E
- 250 S 13th St Unit 5D
- 301 S Broad St Unit 2302
- 301 S Broad St Unit 1901-2
- 301 S Broad St Unit 1901
- 301 S Broad St Unit 1902
- 301 S Broad St Unit PH1
- 301 S Broad St Unit PH2
- 301 S Broad St Unit PH 43 & 44
- 1326 42 Spruce St Unit 1603
- 302 S Juniper St Unit 1
- 1321 Spruce St Unit 7F
- 1321 23 Spruce St Unit 2D
- 320 S Juniper St Unit . 2
- 250 S 13th St Unit 11C
- 250 S 13th St Unit 3F
- 250 S 13th St Unit 10E
- 1310 Spruce St Unit 201
- 1310 Spruce St Unit 302
- 1311 Spruce St
- 1311 Spruce St Unit 402
- 330 S Juniper St Unit 1C
- 1401 Spruce St Unit 3BED B
- 1401 Spruce St Unit 2BED A
- 1401 Spruce St Unit 3BED A
- 1401 Spruce St Unit 2BED B
- 1401 Spruce St Unit 1BED B
- 1401 Spruce St Unit 1BED + DEN
- 247-249 S Juniper St
