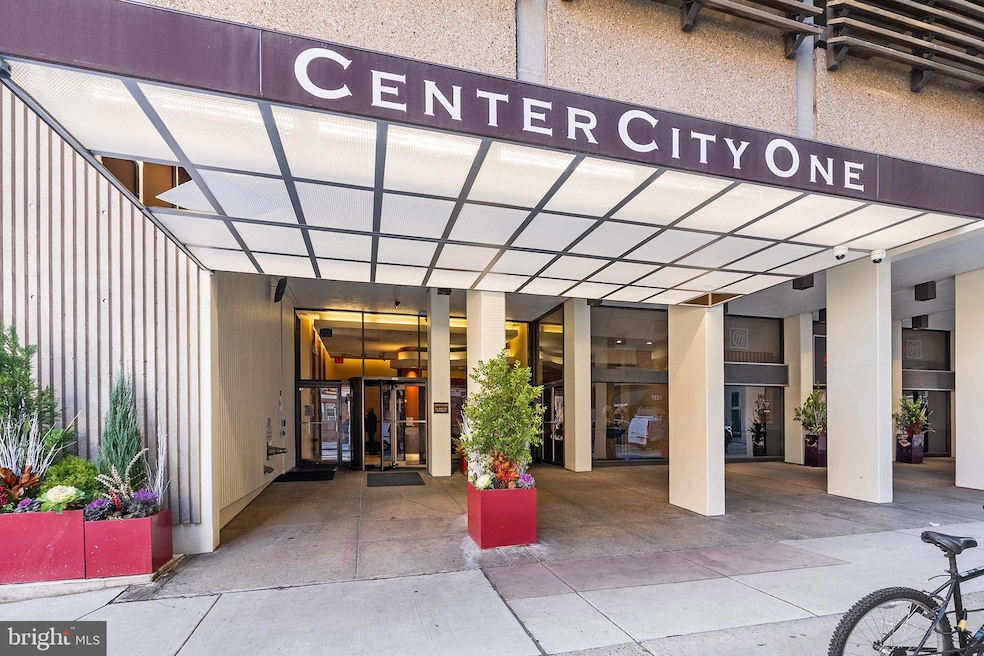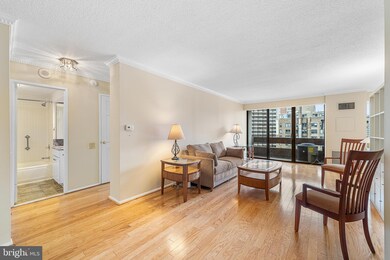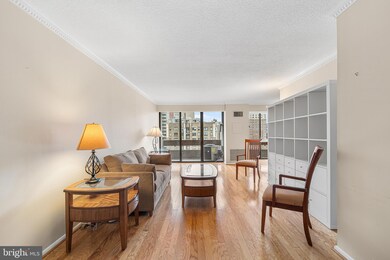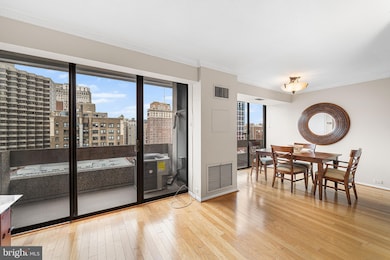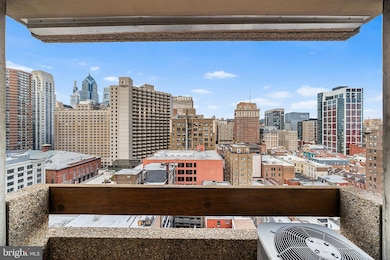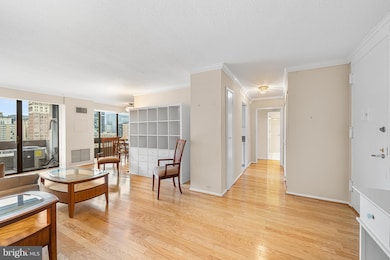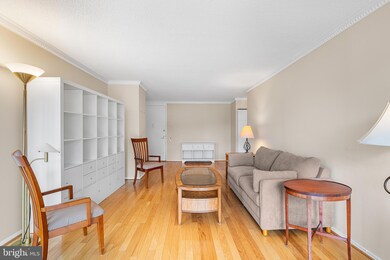Center City One 1326 42 Spruce St Unit 1701 Floor 17 Philadelphia, PA 19107
Washington Square West NeighborhoodEstimated payment $3,985/month
Highlights
- Concierge
- 3-minute walk to 12Th-13Th & Locust St
- Central Heating and Cooling System
- Contemporary Architecture
- 1 Car Attached Garage
- Community Storage Space
About This Home
When you are looking for the ideal layout for a two bedroom condominium, the floor plan at Center City One should fit the bill. Enter this home into the foyer leading to an open living room/dining area with sliding doors leading to a terrace in the living room and additional sliding doors leading to a shallow balconette in the dining area. The floor to ceiling glass in this room offers a view of the Center City skyline. The galley kitchen with gas cooking is also coveted since this style kitchen is so easy to work within. Now what makes the floor plan ideal is that there is a primary bedroom suite on one side with a full bathroom and a walk in shower, and a second bedroom on the other side (shown as a den/office) with another walk in closet and full bathroom. The closet space in this home is also extremely generous. The price listed for this condominium includes one car garage parking in the building and the monthly fees listed include the garage fees as well. This unit may also be sold for $375,000 with no garage space included. The photographs of the two bedrooms which show furniture have been virtually staged. Center City One is literally steps away from the Kimmel Center, the Academy of Music, the Miller theater and so many choices for restaurants that you will never go hungry.
Listing Agent
(215) 480-4964 jody@jodydimitruk.com BHHS Fox & Roach At the Harper, Rittenhouse Square Listed on: 11/20/2025

Co-Listing Agent
(215) 350-0922 johanna@johannaloke.com BHHS Fox & Roach At the Harper, Rittenhouse Square
Property Details
Home Type
- Condominium
Est. Annual Taxes
- $5,449
Year Built
- Built in 1973
HOA Fees
- $1,154 Monthly HOA Fees
Parking
- 1 Car Attached Garage
Home Design
- Contemporary Architecture
- Entry on the 17th floor
- Masonry
Interior Spaces
- 1,209 Sq Ft Home
- Property has 1 Level
- Washer and Dryer Hookup
Bedrooms and Bathrooms
- 2 Main Level Bedrooms
- 2 Full Bathrooms
Utilities
- Central Heating and Cooling System
Listing and Financial Details
- Tax Lot 496
- Assessor Parcel Number 888050292
Community Details
Overview
- $2,307 Capital Contribution Fee
- Association fees include cook fee, exterior building maintenance, gas, heat, parking fee, snow removal, trash, water
- High-Rise Condominium
- Avenue Of The Arts Subdivision
Amenities
- Concierge
- Community Storage Space
Pet Policy
- Limit on the number of pets
- Pet Size Limit
Map
About Center City One
Home Values in the Area
Average Home Value in this Area
Property History
| Date | Event | Price | List to Sale | Price per Sq Ft |
|---|---|---|---|---|
| 11/20/2025 11/20/25 | For Sale | $450,000 | -- | $372 / Sq Ft |
Source: Bright MLS
MLS Number: PAPH2560852
- 250 S 13th St Unit 6A
- 250 S 13th St Unit 3E
- 250 S 13th St Unit 8F
- 250 S 13th St Unit 8D
- 250 00 S 13th St Unit 5D
- 1326 Spruce St Unit 1701
- 1326 42 Spruce St Unit 1602
- 1326 42 Spruce St Unit 2304
- 1326 42 Spruce St Unit 1502
- 1326 42 Spruce St Unit 808
- 1326 42 Spruce St Unit 1908
- 1326 42 Spruce St Unit 1506
- 1326 42 Spruce St Unit 1504
- 301 S Broad St Unit 1902
- 301 S Broad St Unit 2103
- 301 S Broad St Unit 1701
- 301 S Broad St Unit PH1
- 301 S Broad St Unit PH 43 & 44
- 301 S Broad St Unit 801
- 301 S Broad St Unit PH2
- 1321 23 Spruce St
- 250 00 S 13th St Unit 5D
- 250 S 13th St Unit 6A
- 301 S Broad St Unit 4001
- 330 S Juniper St Unit 3B
- 1300 Spruce St Unit 3A
- 247-249 S Juniper St
- 1401 Spruce St Unit 1BED + DEN
- 1401 Spruce St Unit 2BED B
- 1401 Spruce St Unit 3BED A
- 1401 Spruce St Unit 1BED B
- 1401 Spruce St Unit 2BED A
- 1401 Spruce St Unit 3BED B
- 250 S 13th St Unit 11F
- 1401 Spruce St
- 1228 Spruce St
- 1324 Locust St Unit 317
- 1324 Locust St Unit 1419
- 1324 Locust St Unit 429
- 1324 Locust St Unit 1025
