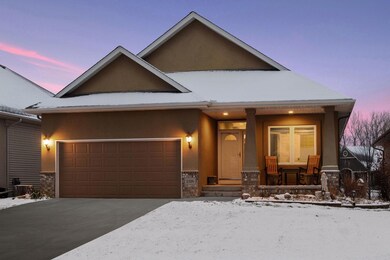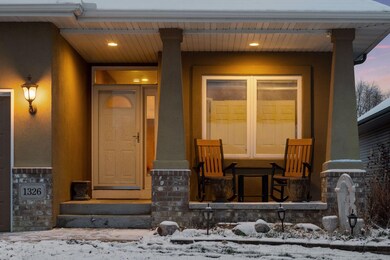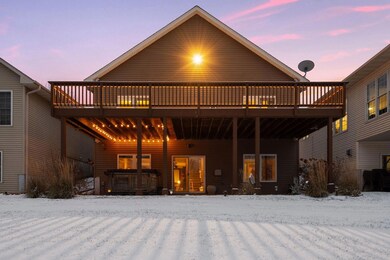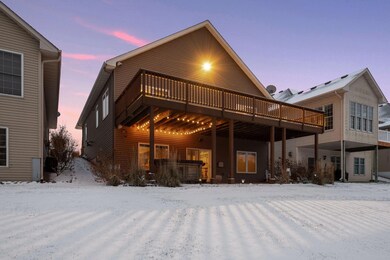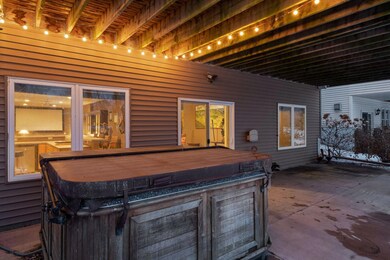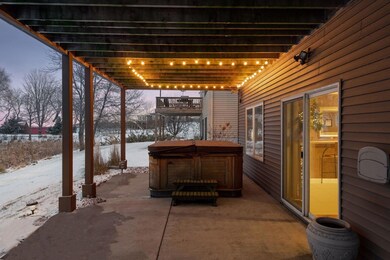
1326 Beachcomber Blvd Waconia, MN 55387
Highlights
- Deeded Waterfront Access Rights
- Lake View
- 1 Fireplace
- Bayview Elementary School Rated A-
- Deck
- 2 Car Attached Garage
About This Home
As of August 2025Welcome to this amazing, detached townhome with all living amenities on one level and maintenance free living! Open concept main level with tile floors, neutral paint colors throughout, and a cozy gas fireplace. The main level also features 2 bedrooms including the private master suite, laundry room, and dining room that opens to the massive deck with views of Lake Waconia & kitchen with natural woodwork, ss appliances. The fully finished lower level includes a 3rd bedroom, dry bar and a second family room that is set up for entertainment with a projection tv., walkout basement with hot tub. There is plenty of storage, surround sound speakers inside and outdoors. Association includes a maintained beach on Lake Waconia. The yard backs up to a marsh providing plenty of privacy as well as wildlife viewing. All appliances including water heater are newer.
Townhouse Details
Home Type
- Townhome
Est. Annual Taxes
- $4,610
Year Built
- Built in 2002
HOA Fees
- $57 Monthly HOA Fees
Parking
- 2 Car Attached Garage
Interior Spaces
- 1-Story Property
- Wet Bar
- 1 Fireplace
- Family Room
- Living Room
- Lake Views
Kitchen
- Built-In Oven
- Cooktop
- Dishwasher
- Disposal
Bedrooms and Bathrooms
- 3 Bedrooms
Laundry
- Dryer
- Washer
Finished Basement
- Walk-Out Basement
- Sump Pump
- Drain
Outdoor Features
- Deeded Waterfront Access Rights
- Deck
Additional Features
- Air Exchanger
- 5,706 Sq Ft Lot
- Forced Air Heating and Cooling System
Community Details
- Association fees include beach access, lawn care, shared amenities, snow removal
- Gassen Management Association, Phone Number (952) 922-5575
- Waconia Landing Subdivision
Listing and Financial Details
- Assessor Parcel Number 75505032
Ownership History
Purchase Details
Home Financials for this Owner
Home Financials are based on the most recent Mortgage that was taken out on this home.Purchase Details
Home Financials for this Owner
Home Financials are based on the most recent Mortgage that was taken out on this home.Purchase Details
Purchase Details
Purchase Details
Similar Homes in Waconia, MN
Home Values in the Area
Average Home Value in this Area
Purchase History
| Date | Type | Sale Price | Title Company |
|---|---|---|---|
| Warranty Deed | $469,500 | Burnet Title | |
| Warranty Deed | $324,751 | Title Mark | |
| Deed | $324,800 | -- | |
| Warranty Deed | $248,475 | -- | |
| Warranty Deed | $395,559 | -- | |
| Warranty Deed | $504,721 | -- |
Mortgage History
| Date | Status | Loan Amount | Loan Type |
|---|---|---|---|
| Previous Owner | $50,000 | Credit Line Revolving | |
| Previous Owner | $100,000 | Credit Line Revolving |
Property History
| Date | Event | Price | Change | Sq Ft Price |
|---|---|---|---|---|
| 08/26/2025 08/26/25 | Sold | $520,000 | +0.4% | $175 / Sq Ft |
| 07/16/2025 07/16/25 | Pending | -- | -- | -- |
| 07/11/2025 07/11/25 | For Sale | $518,000 | +10.3% | $175 / Sq Ft |
| 03/30/2023 03/30/23 | Sold | $469,500 | -3.2% | $147 / Sq Ft |
| 02/22/2023 02/22/23 | Pending | -- | -- | -- |
| 01/25/2023 01/25/23 | Price Changed | $485,000 | -3.0% | $151 / Sq Ft |
| 12/30/2022 12/30/22 | For Sale | $499,900 | +53.9% | $156 / Sq Ft |
| 08/27/2014 08/27/14 | Sold | $324,750 | -7.1% | $101 / Sq Ft |
| 08/07/2014 08/07/14 | Pending | -- | -- | -- |
| 06/19/2014 06/19/14 | For Sale | $349,500 | -- | $109 / Sq Ft |
Tax History Compared to Growth
Tax History
| Year | Tax Paid | Tax Assessment Tax Assessment Total Assessment is a certain percentage of the fair market value that is determined by local assessors to be the total taxable value of land and additions on the property. | Land | Improvement |
|---|---|---|---|---|
| 2025 | $5,896 | $470,100 | $125,000 | $345,100 |
| 2024 | $5,688 | $466,800 | $125,000 | $341,800 |
| 2023 | $5,518 | $466,800 | $125,000 | $341,800 |
| 2022 | $5,518 | $464,200 | $79,900 | $384,300 |
| 2021 | $4,602 | $329,900 | $66,600 | $263,300 |
| 2020 | $4,450 | $329,900 | $66,600 | $263,300 |
| 2019 | $4,552 | $314,900 | $63,400 | $251,500 |
| 2018 | $4,110 | $314,900 | $63,400 | $251,500 |
| 2017 | $4,044 | $301,500 | $60,000 | $241,500 |
| 2016 | $4,070 | $292,200 | $0 | $0 |
| 2015 | $3,406 | $267,600 | $0 | $0 |
| 2014 | $3,406 | $225,300 | $0 | $0 |
Agents Affiliated with this Home
-
David Philp

Seller's Agent in 2025
David Philp
Coldwell Banker Burnet
(612) 750-8087
37 in this area
112 Total Sales
-
Robert Wingert

Buyer's Agent in 2025
Robert Wingert
DDK Real Estate Company LLC
(952) 486-1391
7 in this area
70 Total Sales
-
Jeffrey Schulz

Seller's Agent in 2023
Jeffrey Schulz
RE/MAX Advantage Plus
(877) 204-7497
100 in this area
228 Total Sales
-
Steven Weinzierl

Seller Co-Listing Agent in 2023
Steven Weinzierl
RE/MAX Advantage Plus
(612) 387-3807
42 in this area
106 Total Sales
-
C
Seller's Agent in 2014
Candice Stabeck
Lakes Sotheby's International
-
R
Seller Co-Listing Agent in 2014
Richard Stabeck
Lakes Sotheby's International
Map
Source: NorthstarMLS
MLS Number: 6319597
APN: 75.5050320
- 1378 Dunsmore Dr
- 1628 Waterbury
- 1640 Waterbury
- 1729 Lakeridge Way
- 1757 Sandbar Cir
- 717 W 1st St
- 151 Snowdrop Trail
- 830 Foxglove Terrace
- 155 Snowdrop Trail
- 157 Snowdrop Trail
- 159 Snowdrop Trail
- 920 Foxglove Terrace
- 930 Foxglove Terrace
- 207 Snowdrop Trail
- 515 Goldenrod Trail
- 222 Snowdrop Trail
- 722 Winterberry Ln
- 724 Winterberry Ln
- 224 Snowdrop Trail
- 726 Winterberry Ln

