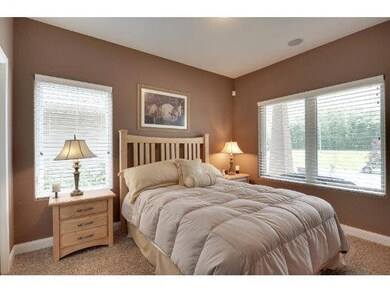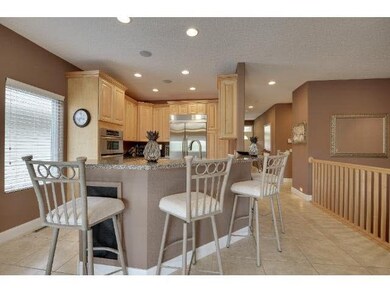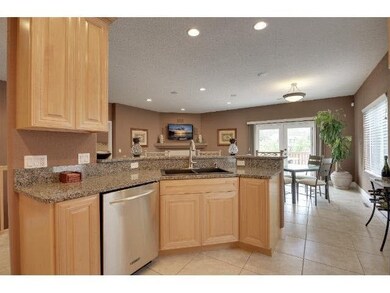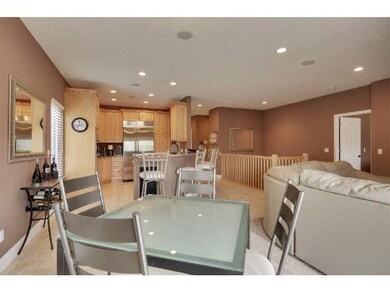
1326 Beachcomber Blvd Waconia, MN 55387
Highlights
- Beach
- Deck
- 2 Car Attached Garage
- Bayview Elementary School Rated A-
- Whirlpool Bathtub
- Walk-In Closet
About This Home
As of March 2023Open main level living is entertainers delight with granite kitchen, SS app. package, big center island. Large backyard deck & shaded patio w/pond views. Beautifully finished and turnkey ready. Deeded lake/beach access to Lake Waconia.
Last Agent to Sell the Property
Candice Stabeck
Lakes Sotheby's International Listed on: 06/19/2014
Co-Listed By
Richard Stabeck
Lakes Sotheby's International
Last Buyer's Agent
Jeffrey Schulz
RE/MAX Advantage Plus
Home Details
Home Type
- Single Family
Est. Annual Taxes
- $3,406
Year Built
- Built in 2002
Lot Details
- 5,663 Sq Ft Lot
- Sprinkler System
- Few Trees
HOA Fees
- $50 Monthly HOA Fees
Home Design
- Asphalt Shingled Roof
- Vinyl Siding
- Stucco Exterior
Interior Spaces
- Gas Fireplace
- Combination Kitchen and Dining Room
- Tile Flooring
- Home Security System
Kitchen
- Built-In Oven
- Cooktop
- Microwave
- Dishwasher
- Disposal
Bedrooms and Bathrooms
- 3 Bedrooms
- Walk-In Closet
- Primary Bathroom is a Full Bathroom
- Bathroom on Main Level
- Whirlpool Bathtub
Laundry
- Dryer
- Washer
Finished Basement
- Walk-Out Basement
- Basement Fills Entire Space Under The House
- Sump Pump
- Drain
Parking
- 2 Car Attached Garage
- Garage Door Opener
- Driveway
Eco-Friendly Details
- Air Exchanger
Outdoor Features
- Deck
- Patio
Utilities
- Forced Air Heating and Cooling System
- Water Softener is Owned
Listing and Financial Details
- Assessor Parcel Number 755050320
Community Details
Overview
- Association fees include snow removal
Recreation
- Beach
Ownership History
Purchase Details
Home Financials for this Owner
Home Financials are based on the most recent Mortgage that was taken out on this home.Purchase Details
Home Financials for this Owner
Home Financials are based on the most recent Mortgage that was taken out on this home.Purchase Details
Purchase Details
Purchase Details
Similar Homes in Waconia, MN
Home Values in the Area
Average Home Value in this Area
Purchase History
| Date | Type | Sale Price | Title Company |
|---|---|---|---|
| Warranty Deed | $469,500 | Burnet Title | |
| Warranty Deed | $324,751 | Title Mark | |
| Deed | $324,800 | -- | |
| Warranty Deed | $248,475 | -- | |
| Warranty Deed | $395,559 | -- | |
| Warranty Deed | $504,721 | -- |
Mortgage History
| Date | Status | Loan Amount | Loan Type |
|---|---|---|---|
| Previous Owner | $50,000 | Credit Line Revolving | |
| Previous Owner | $100,000 | Credit Line Revolving |
Property History
| Date | Event | Price | Change | Sq Ft Price |
|---|---|---|---|---|
| 07/16/2025 07/16/25 | Pending | -- | -- | -- |
| 07/11/2025 07/11/25 | For Sale | $518,000 | +10.3% | $175 / Sq Ft |
| 03/30/2023 03/30/23 | Sold | $469,500 | -3.2% | $147 / Sq Ft |
| 02/22/2023 02/22/23 | Pending | -- | -- | -- |
| 01/25/2023 01/25/23 | Price Changed | $485,000 | -3.0% | $151 / Sq Ft |
| 12/30/2022 12/30/22 | For Sale | $499,900 | +53.9% | $156 / Sq Ft |
| 08/27/2014 08/27/14 | Sold | $324,750 | -7.1% | $101 / Sq Ft |
| 08/07/2014 08/07/14 | Pending | -- | -- | -- |
| 06/19/2014 06/19/14 | For Sale | $349,500 | -- | $109 / Sq Ft |
Tax History Compared to Growth
Tax History
| Year | Tax Paid | Tax Assessment Tax Assessment Total Assessment is a certain percentage of the fair market value that is determined by local assessors to be the total taxable value of land and additions on the property. | Land | Improvement |
|---|---|---|---|---|
| 2025 | $5,896 | $470,100 | $125,000 | $345,100 |
| 2024 | $5,688 | $466,800 | $125,000 | $341,800 |
| 2023 | $5,518 | $466,800 | $125,000 | $341,800 |
| 2022 | $5,518 | $464,200 | $79,900 | $384,300 |
| 2021 | $4,602 | $329,900 | $66,600 | $263,300 |
| 2020 | $4,450 | $329,900 | $66,600 | $263,300 |
| 2019 | $4,552 | $314,900 | $63,400 | $251,500 |
| 2018 | $4,110 | $314,900 | $63,400 | $251,500 |
| 2017 | $4,044 | $301,500 | $60,000 | $241,500 |
| 2016 | $4,070 | $292,200 | $0 | $0 |
| 2015 | $3,406 | $267,600 | $0 | $0 |
| 2014 | $3,406 | $225,300 | $0 | $0 |
Agents Affiliated with this Home
-

Seller's Agent in 2025
David Philp
Coldwell Banker Burnet
(612) 750-8087
38 in this area
112 Total Sales
-

Buyer's Agent in 2025
Robert Wingert
DDK Real Estate Company LLC
(952) 486-1391
6 in this area
69 Total Sales
-

Seller's Agent in 2023
Jeffrey Schulz
RE/MAX Advantage Plus
(877) 204-7497
101 in this area
231 Total Sales
-

Seller Co-Listing Agent in 2023
Steven Weinzierl
RE/MAX Advantage Plus
(612) 387-3807
42 in this area
106 Total Sales
-
C
Seller's Agent in 2014
Candice Stabeck
Lakes Sotheby's International
-
R
Seller Co-Listing Agent in 2014
Richard Stabeck
Lakes Sotheby's International
Map
Source: REALTOR® Association of Southern Minnesota
MLS Number: 4637209
APN: 75.5050320
- 1632 Seashell Ln
- 1378 Dunsmore Dr
- 1628 Waterbury
- 1640 Waterbury
- 1729 Lakeridge Way
- 1757 Sandbar Cir
- 151 Snowdrop Trail
- 153 Snowdrop Trail
- 830 Foxglove Terrace
- 834 Foxglove Terrace
- 159 Snowdrop Trail
- 920 Foxglove Terrace
- 930 Foxglove Terrace
- 205 Snowdrop Trail
- 207 Snowdrop Trail
- 515 Goldenrod Trail
- 222 Snowdrop Trail
- 711 Winterberry Ln
- 724 Winterberry Ln
- 713 Winterberry Ln






