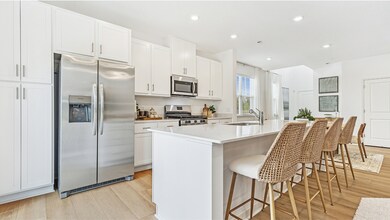
166 Huntington Dr Waconia, MN 55387
Estimated payment $2,383/month
Highlights
- New Construction
- Waconia Middle School Rated A-
- Community Playground
About This Home
Discover the perfect blend of home, lifestyle, and location with the St. Clair in Waterford. This elegant end-unit townhome features a striking two-story foyer, three spacious bedrooms, 2.5 baths, and a convenient upper-level laundry. The open-concept main level is ideal for entertaining, with a cozy Great Room, stylish dining area, and a modern kitchen complete with quartz countertops, a tile backsplash, and sleek white cabinetry. Upstairs, the owner’s suite includes a private full-sized bathroom, while two additional bedrooms offer comfortable retreats for family or guests. A two-car garage with a connected mudroom adds everyday convenience. Located in the vibrant city of Waconia, Waterford offers scenic parks, walking trails, and easy access to Lake Waconia’s beaches, boating, and outdoor recreation—along with nearby shopping, dining, and top-rated schools.
Home Details
Home Type
- Single Family
Parking
- 2 Car Garage
Home Design
- New Construction
- Quick Move-In Home
- St.Clair Plan
Interior Spaces
- 1,777 Sq Ft Home
- 2-Story Property
Bedrooms and Bathrooms
- 3 Bedrooms
Community Details
Overview
- Actively Selling
- Built by Lennar
- Waterford Liberty Collection Subdivision
Recreation
- Community Playground
Sales Office
- 609 Sierra Parkway
- Waconia, MN 55387
- Builder Spec Website
Office Hours
- Mon BYAP-PT | Tue BYAP-PT | Wed 11-6 | Thu 11-6 | Fri 11-6 | Sat 11-6 | Sun 11-6
Map
Similar Homes in Waconia, MN
Home Values in the Area
Average Home Value in this Area
Property History
| Date | Event | Price | Change | Sq Ft Price |
|---|---|---|---|---|
| 07/24/2025 07/24/25 | Price Changed | $363,567 | -8.6% | $205 / Sq Ft |
| 06/26/2025 06/26/25 | For Sale | $397,685 | -- | $224 / Sq Ft |
- 164 Huntington Dr
- 151 Huntington Dr
- 191 Huntington Dr
- 193 Huntington Dr
- 195 Huntington Dr
- 197 Huntington Dr
- 413 Murray Hill Way
- 441 Murray Hill Way
- 216 Wildhurst Rd
- 162 Huntington Dr
- 160 Huntington Dr
- 724 Longmeadow Ln
- 609 Sierra Pkwy
- 609 Sierra Pkwy
- 609 Sierra Pkwy
- 609 Sierra Pkwy
- 609 Sierra Pkwy
- 609 Sierra Pkwy
- 609 Sierra Pkwy
- 609 Sierra Pkwy
- 601 Industrial Blvd W
- 800 Meadow Lake Place
- 1077 Provence Ln
- 1216 S Windmill Creek
- 13XX Peitz Ave
- 233 S Olive St
- 524 W 3rd St
- 353 E Main St
- 32 E Lake St
- 5395 Robinwood Ct
- 5370 Robinwood Ct
- 4701 Kings Point Rd
- 4292 Cottagewood Ct
- 5539 Welter Way
- 7980 Rose St
- 5517 Welter Way
- 5478 Welter Way
- 5444 Welter Way
- 5399 Robinwood Ct
- 1699 Steiger Lake Ln






