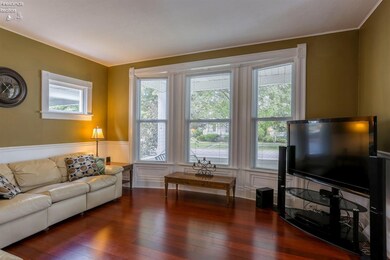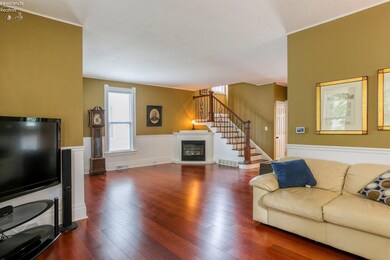
1326 Central Ave Sandusky, OH 44870
Estimated Value: $208,000 - $296,000
Highlights
- Spa
- 1.5 Car Detached Garage
- Living Room
- Formal Dining Room
- Fireplace
- Entrance Foyer
About This Home
As of November 2017Price reduced $25,000. Beautifully Updated. This is a must see Century Home in the Heart of Sandusky on Central Ave. Just minutes walk from the Hospital, Central Park, the Sandusky Bay, Downtown Dining & Cameo Pizza. Spread out in this spacious 4 bedroom 2 full bathroom that has been tastefully remodeled. Relax and bath in the claw foot tub or wind down your evening in the hot tub on the back patio. Enjoy family dinners in the elegant dinning room featuring 8 foot tall sliding pocket doors and a dazzling chandelier. Entertain & enjoy in your oversized kitchen featuring all new granite countertops and stainless steel appliances that stay with the house. Enjoy your coffee or newspaper on your large back deck or shaded front porch that has a porch swing. The list of upgrades in nearly endless including fenced in yard, LED lighting, new 50 gallon hot water tank, all new professional landscaping, sliding glass door, updated electrical, fresh paint throughout, beautifully restored s
Last Agent to Sell the Property
RE/MAX Quality Realty - Sandus License #2010000957 Listed on: 07/26/2017

Co-Listed By
Default zSystem
zSystem Default
Last Buyer's Agent
RE/MAX Quality Realty - Sandus License #2010000957 Listed on: 07/26/2017

Home Details
Home Type
- Single Family
Est. Annual Taxes
- $2,899
Year Built
- Built in 1904
Lot Details
- 5,279 Sq Ft Lot
- Lot Dimensions are 40 x 132
Parking
- 1.5 Car Detached Garage
- Alley Access
- Open Parking
Home Design
- Asphalt Roof
- Vinyl Siding
Interior Spaces
- 2,690 Sq Ft Home
- 2-Story Property
- Ceiling Fan
- Fireplace
- Entrance Foyer
- Family Room
- Living Room
- Formal Dining Room
- Basement Fills Entire Space Under The House
Kitchen
- Range
- Microwave
- Dishwasher
- Disposal
Bedrooms and Bathrooms
- 4 Bedrooms
- Primary bedroom located on second floor
- 2 Full Bathrooms
Laundry
- Dryer
- Washer
Pool
- Spa
Utilities
- Forced Air Heating and Cooling System
- Heating System Uses Natural Gas
- Satellite Dish
- Cable TV Available
Listing and Financial Details
- Home warranty included in the sale of the property
- Assessor Parcel Number 5802674000
- $2,450 per year additional tax assessments
Ownership History
Purchase Details
Home Financials for this Owner
Home Financials are based on the most recent Mortgage that was taken out on this home.Purchase Details
Home Financials for this Owner
Home Financials are based on the most recent Mortgage that was taken out on this home.Purchase Details
Purchase Details
Similar Homes in Sandusky, OH
Home Values in the Area
Average Home Value in this Area
Purchase History
| Date | Buyer | Sale Price | Title Company |
|---|---|---|---|
| Golliver Barbara A | $155,000 | None Available | |
| Ferber Daniel K | $28,100 | None Available | |
| Secretary Of Hud | -- | None Available | |
| Wells Fargo Bank Na | $46,000 | Attorney |
Mortgage History
| Date | Status | Borrower | Loan Amount |
|---|---|---|---|
| Open | Golliver Barbara A | $147,250 | |
| Previous Owner | Baum Blanche B | $118,755 |
Property History
| Date | Event | Price | Change | Sq Ft Price |
|---|---|---|---|---|
| 11/29/2017 11/29/17 | Sold | $155,000 | -19.7% | $58 / Sq Ft |
| 11/28/2017 11/28/17 | Pending | -- | -- | -- |
| 07/26/2017 07/26/17 | For Sale | $193,000 | +586.8% | $72 / Sq Ft |
| 11/28/2016 11/28/16 | Sold | $28,100 | +0.4% | $11 / Sq Ft |
| 11/07/2016 11/07/16 | Pending | -- | -- | -- |
| 10/31/2016 10/31/16 | For Sale | $28,000 | -- | $11 / Sq Ft |
Tax History Compared to Growth
Tax History
| Year | Tax Paid | Tax Assessment Tax Assessment Total Assessment is a certain percentage of the fair market value that is determined by local assessors to be the total taxable value of land and additions on the property. | Land | Improvement |
|---|---|---|---|---|
| 2024 | $2,899 | $75,288 | $4,210 | $71,078 |
| 2023 | $2,899 | $49,707 | $3,290 | $46,417 |
| 2022 | $2,461 | $49,703 | $3,290 | $46,413 |
| 2021 | $2,484 | $49,700 | $3,290 | $46,410 |
| 2020 | $2,774 | $51,030 | $3,290 | $47,740 |
| 2019 | $2,853 | $51,030 | $3,290 | $47,740 |
| 2018 | $2,856 | $51,030 | $3,290 | $47,740 |
| 2017 | $2,450 | $43,660 | $4,340 | $39,320 |
| 2016 | $2,448 | $43,660 | $4,340 | $39,320 |
| 2015 | $1,769 | $43,660 | $4,340 | $39,320 |
| 2014 | $1,759 | $43,660 | $4,340 | $39,320 |
| 2013 | $1,741 | $43,660 | $4,340 | $39,320 |
Agents Affiliated with this Home
-
William Herzog

Seller's Agent in 2017
William Herzog
RE/MAX Quality Realty - Sandus
29 in this area
36 Total Sales
-
D
Seller Co-Listing Agent in 2017
Default zSystem
zSystem Default
-

Seller's Agent in 2016
Jon Konz
Deleted Agent
(419) 626-9313
-
N
Buyer's Agent in 2016
Non-Member Non-Member
Non-Member
Map
Source: Firelands Association of REALTORS®
MLS Number: 20174048
APN: 58-02674-000
- 1326 Central Ave
- 1324 Central Ave
- 1328 Central Ave
- 1322 Central Ave
- 819 Polk St
- 1312 Central Ave
- 828 Polk St
- 817 Polk St
- 1402 Central Ave
- 824 Polk St
- 813 Polk St
- 1310 Central Ave
- 1323 Central Ave
- 1329 Central Ave
- 1321 Central Ave
- 824 Tyler St
- 1401 Central Ave
- 1317 Central Ave
- 820 Tyler St
- 818 Tyler St






