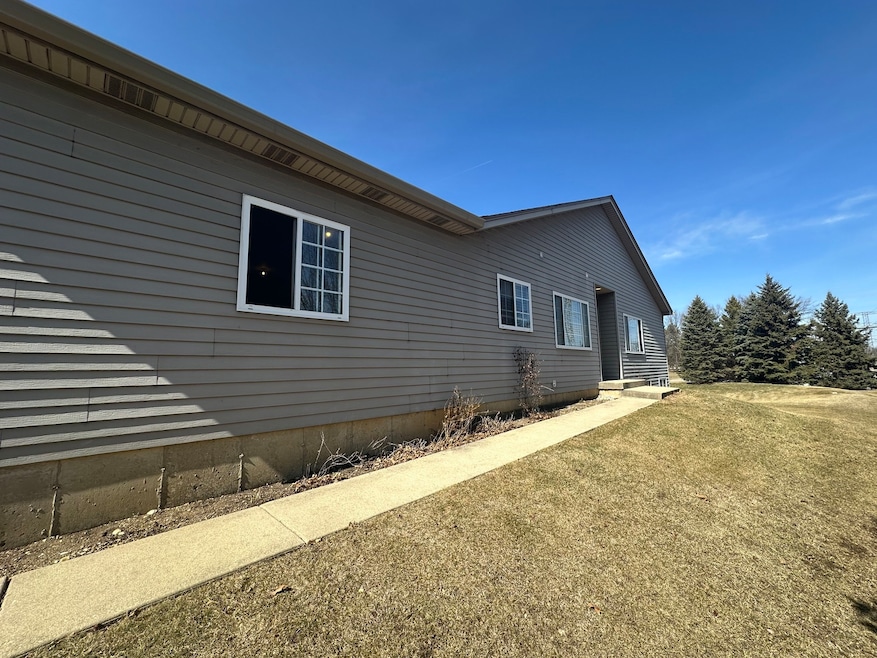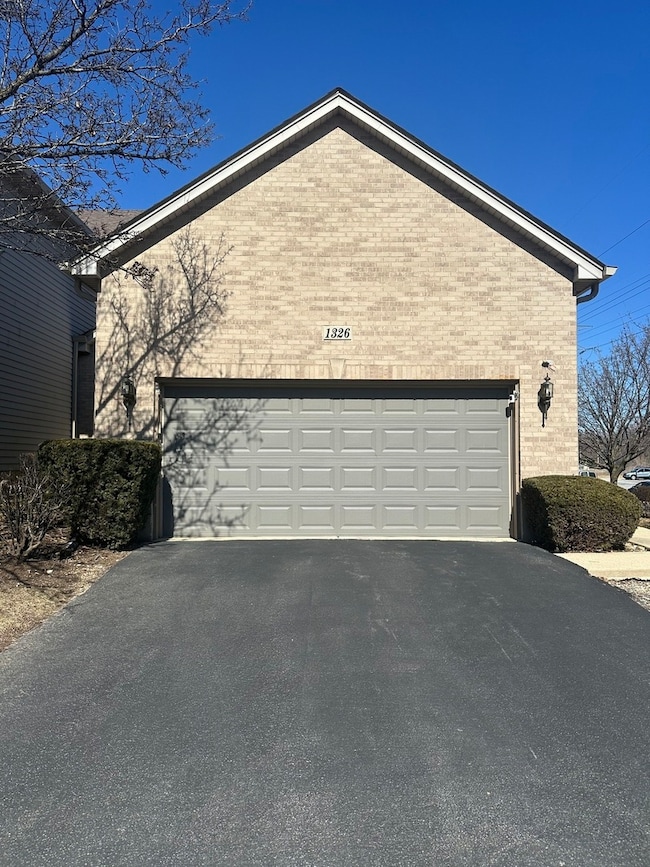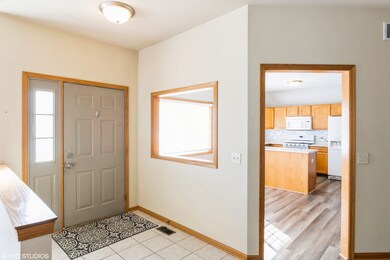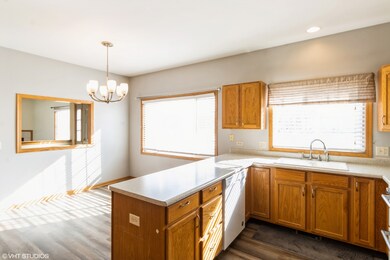
1326 Dancing Bear Ln Elgin, IL 60120
Corley Drive Park NeighborhoodHighlights
- Deck
- Laundry Room
- Dining Room
- Breakfast Bar
- Forced Air Heating and Cooling System
- Family Room
About This Home
As of May 2025Welcome home to this beautifully updated one-level end unit townhome! Featuring 2 Bedrooms, 2 Full Baths and a Full unfinished Basement. Large Kitchen with a generous Eating Area over looking into a cozy Living Room with fireplace! Master Bedroom has a beautiful Master Bath! Step outside through the sliding glass door to a private deck. So much new! Freshly painted. New wood laminate floors throughout in 2021. Carpet in bedrooms 2024. Stove and dryer less than 1 year, washer 2 years, A/C and furnace 2024. Full unfinished basement is just waiting for your ideas!
Last Agent to Sell the Property
Berkshire Hathaway HomeServices American Heritage License #475197713 Listed on: 03/16/2025

Townhouse Details
Home Type
- Townhome
Est. Annual Taxes
- $5,306
Year Built
- Built in 2001
HOA Fees
- $275 Monthly HOA Fees
Parking
- 2 Car Garage
- Driveway
- Parking Included in Price
Home Design
- Brick Exterior Construction
- Asphalt Roof
- Concrete Perimeter Foundation
Interior Spaces
- 1,388 Sq Ft Home
- 1-Story Property
- Gas Log Fireplace
- Family Room
- Living Room with Fireplace
- Dining Room
- Basement Fills Entire Space Under The House
Kitchen
- Breakfast Bar
- Range
- Microwave
- Dishwasher
- Disposal
Flooring
- Carpet
- Laminate
Bedrooms and Bathrooms
- 2 Bedrooms
- 2 Potential Bedrooms
- 2 Full Bathrooms
Laundry
- Laundry Room
- Dryer
- Washer
Outdoor Features
- Deck
Utilities
- Forced Air Heating and Cooling System
- Heating System Uses Natural Gas
Listing and Financial Details
- Homeowner Tax Exemptions
Community Details
Overview
- Association fees include exterior maintenance, lawn care, scavenger, snow removal
- Association Phone (630) 855-2279
- Property managed by Woodlands Meadows North
Pet Policy
- Dogs and Cats Allowed
Ownership History
Purchase Details
Home Financials for this Owner
Home Financials are based on the most recent Mortgage that was taken out on this home.Purchase Details
Home Financials for this Owner
Home Financials are based on the most recent Mortgage that was taken out on this home.Purchase Details
Home Financials for this Owner
Home Financials are based on the most recent Mortgage that was taken out on this home.Purchase Details
Home Financials for this Owner
Home Financials are based on the most recent Mortgage that was taken out on this home.Similar Homes in Elgin, IL
Home Values in the Area
Average Home Value in this Area
Purchase History
| Date | Type | Sale Price | Title Company |
|---|---|---|---|
| Warranty Deed | $287,000 | None Listed On Document | |
| Warranty Deed | $125,000 | North American Title Company | |
| Warranty Deed | $222,000 | Attorneys Title Guaranty Fun | |
| Deed | $199,500 | Cti |
Mortgage History
| Date | Status | Loan Amount | Loan Type |
|---|---|---|---|
| Open | $10,000 | New Conventional | |
| Open | $278,390 | New Conventional | |
| Previous Owner | $30,000 | New Conventional | |
| Previous Owner | $33,852 | FHA | |
| Previous Owner | $122,735 | FHA | |
| Previous Owner | $218,884 | FHA | |
| Previous Owner | $179,100 | No Value Available |
Property History
| Date | Event | Price | Change | Sq Ft Price |
|---|---|---|---|---|
| 05/01/2025 05/01/25 | Sold | $287,000 | -1.0% | $207 / Sq Ft |
| 03/31/2025 03/31/25 | Pending | -- | -- | -- |
| 03/29/2025 03/29/25 | Price Changed | $289,900 | -3.3% | $209 / Sq Ft |
| 03/23/2025 03/23/25 | Price Changed | $299,900 | -1.7% | $216 / Sq Ft |
| 03/21/2025 03/21/25 | Price Changed | $305,000 | -1.6% | $220 / Sq Ft |
| 03/16/2025 03/16/25 | For Sale | $309,900 | +147.9% | $223 / Sq Ft |
| 03/06/2014 03/06/14 | Sold | $125,000 | +4.2% | $90 / Sq Ft |
| 09/13/2013 09/13/13 | Pending | -- | -- | -- |
| 09/12/2013 09/12/13 | For Sale | $120,000 | 0.0% | $86 / Sq Ft |
| 08/31/2013 08/31/13 | Pending | -- | -- | -- |
| 08/15/2013 08/15/13 | For Sale | $120,000 | -- | $86 / Sq Ft |
Tax History Compared to Growth
Tax History
| Year | Tax Paid | Tax Assessment Tax Assessment Total Assessment is a certain percentage of the fair market value that is determined by local assessors to be the total taxable value of land and additions on the property. | Land | Improvement |
|---|---|---|---|---|
| 2024 | $5,490 | $22,387 | $3,500 | $18,887 |
| 2023 | $5,306 | $22,387 | $3,500 | $18,887 |
| 2022 | $5,306 | $22,387 | $3,500 | $18,887 |
| 2021 | $4,739 | $17,082 | $2,460 | $14,622 |
| 2020 | $4,787 | $17,082 | $2,460 | $14,622 |
| 2019 | $5,883 | $19,194 | $2,460 | $16,734 |
| 2018 | $6,866 | $20,209 | $2,171 | $18,038 |
| 2017 | $6,845 | $20,209 | $2,171 | $18,038 |
| 2016 | $6,440 | $20,209 | $2,171 | $18,038 |
| 2015 | $6,345 | $18,061 | $1,954 | $16,107 |
| 2014 | $5,272 | $18,061 | $1,954 | $16,107 |
| 2013 | $5,079 | $18,061 | $1,954 | $16,107 |
Agents Affiliated with this Home
-
Team Masny

Seller's Agent in 2025
Team Masny
Berkshire Hathaway HomeServices American Heritage
(847) 343-1143
1 in this area
60 Total Sales
-
Linda Masny

Seller Co-Listing Agent in 2025
Linda Masny
Berkshire Hathaway HomeServices American Heritage
(847) 525-8733
1 in this area
91 Total Sales
-
Annamarie Moise

Buyer's Agent in 2025
Annamarie Moise
Keller Williams Premiere Properties
(630) 205-3596
1 in this area
99 Total Sales
-
M
Seller's Agent in 2014
Michelle Waldrop
Century 21 1st Class Homes
Map
Source: Midwest Real Estate Data (MRED)
MLS Number: 12313559
APN: 06-08-302-025-0000
- 690 Countryfield Ln
- 740 Countryfield Ln
- 1705 Kenneth Cir
- 1402 Kenneth Cir
- 1179 Pegwood Dr
- 881 Dandridge Ct
- 236 Stonehurst Dr
- 1351 Windsor Ct
- 1148 Coldspring Rd
- 1510 Dale Dr
- 1087 Huntwyck Ct Unit 683
- 1081 Huntwyck Ct Unit 692
- 130 Stonehurst Dr
- 1387 Essex Dr
- 1073 Woodhill Ct Unit 502
- 112 Gloria Dr
- 111 Fawn Ln
- 110 Gloria Dr
- 1140 Willoby Ln
- 108 Gloria Dr






