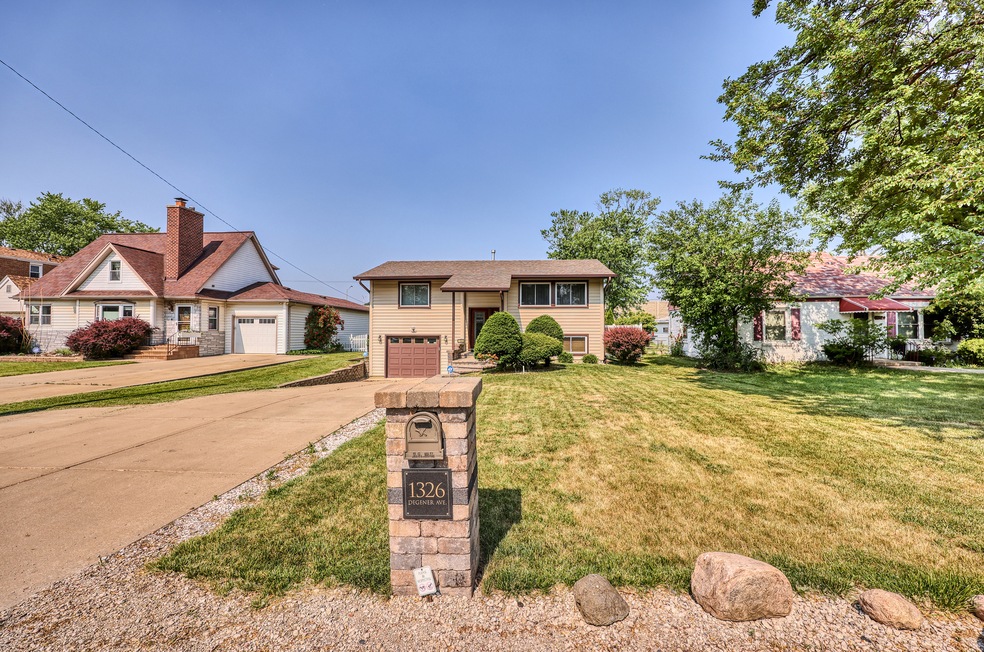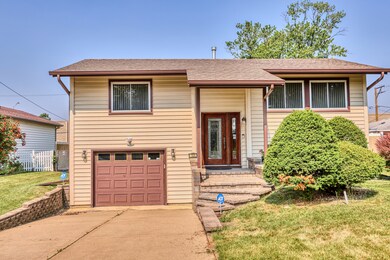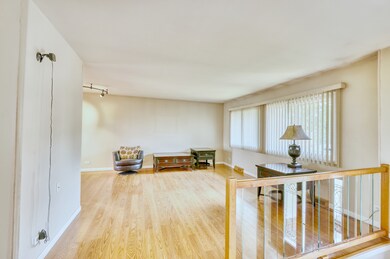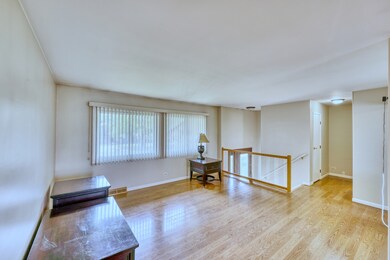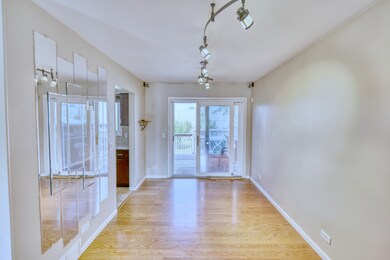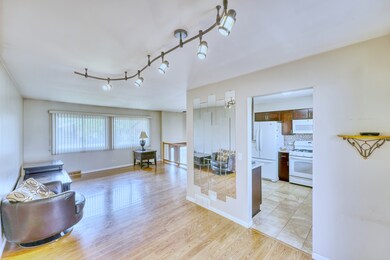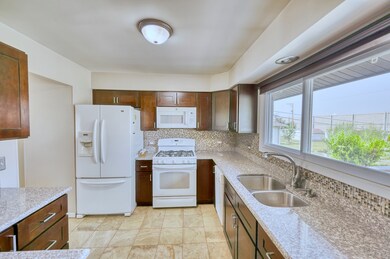
1326 Degener Ave Elmhurst, IL 60126
Estimated Value: $269,000 - $368,000
Highlights
- Spa
- Granite Countertops
- Fenced Yard
- Deck
- Formal Dining Room
- 1.5 Car Attached Garage
About This Home
As of July 2023MULTIPLE OFFERS RECEIVED. HIGHEST AND BEST DUE BY FRIDAY JUNE 16TH AT 9 AM. Beautiful move in ready raised ranch nestled in Westdale Gardens. Home has 3 bedrooms and two full baths, updated kitchen, open and bright living room and dining area, family room and attached garage leading to sprawling backyard perfect for a pool with upper and lower deck, great hot tub and privacy fence and double sheds for additional storage. Homes Improvements and desirable features include: All windows, including patio door are double glazed Low-E Argon Shashlite Dura glass heat shield windows with a lifetime warranty. Concrete driveway to accommodate 6 cars, plus a side apron, landscaping and drainage to divert water from the property, architectural shingle tear off roof, composite siding, Front steel door and paver walkway and insulated garage door.
Last Agent to Sell the Property
United Real Estate - Chicago License #475133310 Listed on: 06/10/2023

Home Details
Home Type
- Single Family
Est. Annual Taxes
- $3,122
Year Built
- Built in 1979 | Remodeled in 2019
Lot Details
- Lot Dimensions are 60x170
- Fenced Yard
Parking
- 1.5 Car Attached Garage
- Garage Transmitter
- Garage Door Opener
- Driveway
- On-Street Parking
- Parking Included in Price
Home Design
- Asphalt Roof
- Vinyl Siding
- Concrete Perimeter Foundation
Interior Spaces
- 1,100 Sq Ft Home
- 2-Story Property
- Ceiling Fan
- Double Pane Windows
- ENERGY STAR Qualified Windows
- Blinds
- Family Room
- Living Room
- Formal Dining Room
- Carbon Monoxide Detectors
Kitchen
- Range
- Microwave
- Dishwasher
- Granite Countertops
Flooring
- Laminate
- Ceramic Tile
Bedrooms and Bathrooms
- 3 Bedrooms
- 3 Potential Bedrooms
- 2 Full Bathrooms
Laundry
- Laundry Room
- Sink Near Laundry
- Gas Dryer Hookup
Finished Basement
- English Basement
- Basement Fills Entire Space Under The House
- Sump Pump
- Finished Basement Bathroom
Outdoor Features
- Spa
- Deck
- Shed
Schools
- Hillside Elementary School
Utilities
- Central Air
- Humidifier
- Heating System Uses Natural Gas
- Lake Michigan Water
Community Details
- Westdale Gardens Subdivision
Listing and Financial Details
- Homeowner Tax Exemptions
Ownership History
Purchase Details
Home Financials for this Owner
Home Financials are based on the most recent Mortgage that was taken out on this home.Purchase Details
Purchase Details
Home Financials for this Owner
Home Financials are based on the most recent Mortgage that was taken out on this home.Purchase Details
Similar Homes in the area
Home Values in the Area
Average Home Value in this Area
Purchase History
| Date | Buyer | Sale Price | Title Company |
|---|---|---|---|
| Mohammed Jaweed Ahmed | $313,000 | Chicago Title Company | |
| Paz Carlos E | $235,000 | None Listed On Document | |
| Zambrano Iliana M P | $147,000 | -- | |
| Collazo Carlos R | -- | -- |
Mortgage History
| Date | Status | Borrower | Loan Amount |
|---|---|---|---|
| Open | Mohammed Jaweed Ahmed | $297,350 | |
| Previous Owner | Zambrano Iliana M P | $185,658 | |
| Previous Owner | Grisham Cathy L | $187,000 | |
| Previous Owner | Zambrano Iliana M P | $195,461 | |
| Previous Owner | Zambrano Iliana M | $192,100 | |
| Previous Owner | Zambrano Iliana M P | $62,900 | |
| Previous Owner | Zambrano Iliana M P | $143,115 | |
| Previous Owner | Zambrano Iliana M P | $139,008 |
Property History
| Date | Event | Price | Change | Sq Ft Price |
|---|---|---|---|---|
| 07/20/2023 07/20/23 | Sold | $313,000 | +4.7% | $285 / Sq Ft |
| 06/16/2023 06/16/23 | Pending | -- | -- | -- |
| 06/10/2023 06/10/23 | For Sale | $299,000 | -- | $272 / Sq Ft |
Tax History Compared to Growth
Tax History
| Year | Tax Paid | Tax Assessment Tax Assessment Total Assessment is a certain percentage of the fair market value that is determined by local assessors to be the total taxable value of land and additions on the property. | Land | Improvement |
|---|---|---|---|---|
| 2024 | $3,243 | $24,000 | $4,080 | $19,920 |
| 2023 | $3,243 | $24,000 | $4,080 | $19,920 |
| 2022 | $3,243 | $18,072 | $3,570 | $14,502 |
| 2021 | $3,122 | $18,071 | $3,570 | $14,501 |
| 2020 | $3,137 | $18,071 | $3,570 | $14,501 |
| 2019 | $2,906 | $17,242 | $3,315 | $13,927 |
| 2018 | $2,866 | $17,242 | $3,315 | $13,927 |
| 2017 | $2,828 | $17,242 | $3,315 | $13,927 |
| 2016 | $2,658 | $14,995 | $3,060 | $11,935 |
| 2015 | $2,593 | $14,995 | $3,060 | $11,935 |
| 2014 | $2,546 | $14,995 | $3,060 | $11,935 |
| 2013 | $2,687 | $16,731 | $3,060 | $13,671 |
Agents Affiliated with this Home
-
Rosa Bueno

Seller's Agent in 2023
Rosa Bueno
United Real Estate - Chicago
(630) 222-1534
2 in this area
156 Total Sales
-
Omair Baig
O
Buyer's Agent in 2023
Omair Baig
Chicagoland Brokers Inc.
(585) 286-0001
1 in this area
76 Total Sales
Map
Source: Midwest Real Estate Data (MRED)
MLS Number: 11802577
APN: 15-19-106-034-0000
- 13 Glenoble Ct
- 506 Abbeywood Ct
- 36 Croydon Ln
- 0S424 S Cadwell Ave
- 15W320 Concord St
- 15W105 Harrison St
- 426 E Harrison St
- 422 E Harrison St
- 1500 Boeger Ave
- 1609 Boeger Ave Unit 2
- 959 S Fern Ave
- 2122 Mandel Ave
- 928 S Hillcrest Ave
- 1351 Highridge Pkwy
- 28 Sheffield Ln
- 1225 Highridge Pkwy
- 11011 W Roosevelt Rd
- 1847 Boeger Ave
- 2505 Camberley Cir Unit 3-813
- 2213 Westwood Dr
- 1326 Degener Ave
- 1324 Degener Ave
- 1330 Degener Ave
- 1322 Degener Ave
- 1332 Degener Ave
- 1320 Degener Ave
- 1334 Degener Ave
- 1318 Degener Ave
- 1333 Degener Ave
- 1336 Degener Ave
- 1327 Degener Ave
- 1325 Degener Ave
- 1329 Degener Ave
- 1323 Degener Ave
- 1333 Degener Ave
- 1316 Degener Ave
- 1321 Degener Ave
- 1338 Degener Ave
- 1319 Degener Ave
- 1335 Degener Ave
