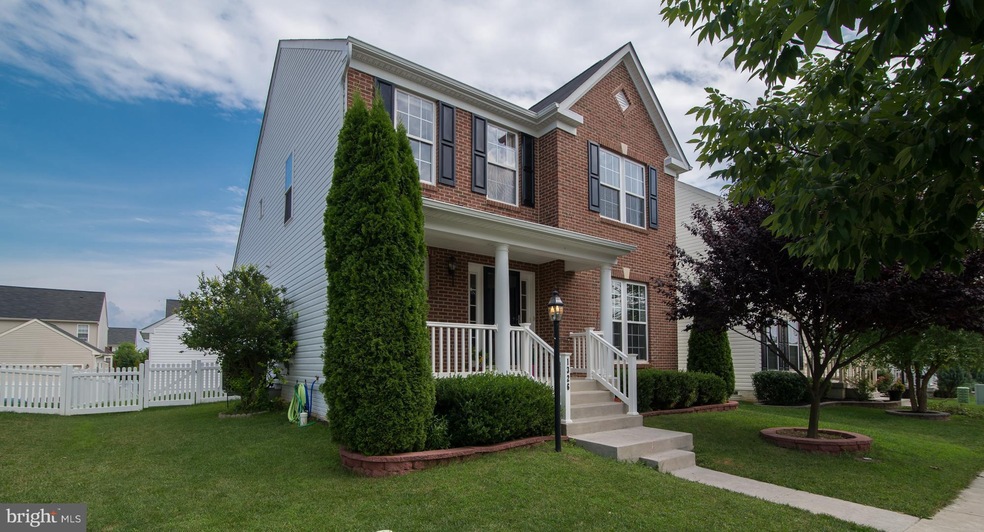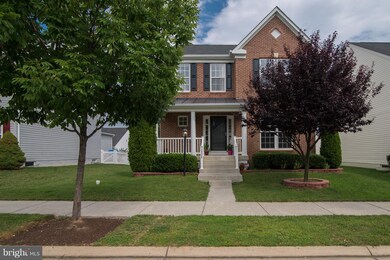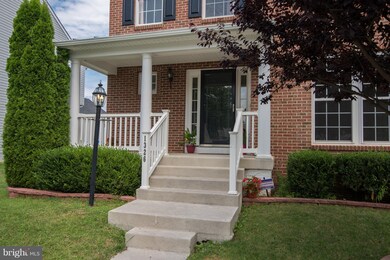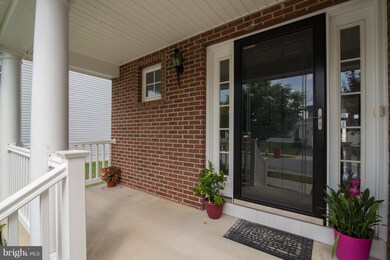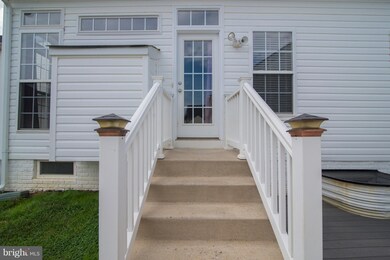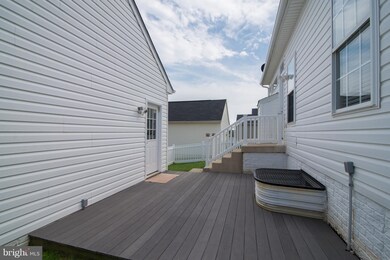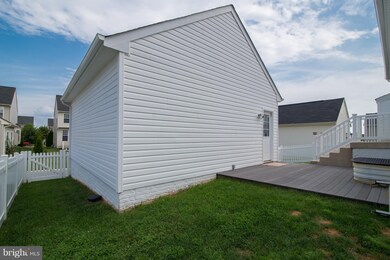
1326 Destrier St Ranson, WV 25438
Highlights
- Open Floorplan
- Vaulted Ceiling
- 1 Fireplace
- Colonial Architecture
- Wood Flooring
- Upgraded Countertops
About This Home
As of September 2017Spacious 3BR/3.5BA Colonial with formal living room with tray ceiling, eat-in kitchen, family room with fireplace and master bedroom and bath on main level. Open loft, finished basement into a large rec. room, office and bath. Wood floors, open floor plan, 2 car garage and so much more. Minutes to shopping and restaurants. Ideal for commuters!
Home Details
Home Type
- Single Family
Est. Annual Taxes
- $2,352
Year Built
- Built in 2008
Lot Details
- 5,227 Sq Ft Lot
- Back Yard Fenced
- Landscaped
- Property is in very good condition
- Property is zoned 101
HOA Fees
- $35 Monthly HOA Fees
Parking
- 2 Car Detached Garage
- Garage Door Opener
Home Design
- Colonial Architecture
- Asphalt Roof
- Vinyl Siding
- Brick Front
Interior Spaces
- Property has 3 Levels
- Open Floorplan
- Vaulted Ceiling
- Ceiling Fan
- 1 Fireplace
- Screen For Fireplace
- French Doors
- Six Panel Doors
- Entrance Foyer
- Family Room
- Living Room
- Dining Area
- Den
- Game Room
- Wood Flooring
- Washer and Dryer Hookup
Kitchen
- Eat-In Kitchen
- Electric Oven or Range
- Stove
- Microwave
- Dishwasher
- Upgraded Countertops
- Disposal
Bedrooms and Bathrooms
- 3 Bedrooms | 1 Main Level Bedroom
- En-Suite Primary Bedroom
- En-Suite Bathroom
Finished Basement
- Basement Fills Entire Space Under The House
- Connecting Stairway
- Rear Basement Entry
Outdoor Features
- Porch
Utilities
- Cooling Available
- Heat Pump System
- Underground Utilities
- Electric Water Heater
- Water Conditioner is Owned
- High Speed Internet
- Satellite Dish
- Cable TV Available
Community Details
- Lakeland Place Subdivision
Listing and Financial Details
- Tax Lot 96
- Assessor Parcel Number 19088C009600000000
Ownership History
Purchase Details
Home Financials for this Owner
Home Financials are based on the most recent Mortgage that was taken out on this home.Purchase Details
Home Financials for this Owner
Home Financials are based on the most recent Mortgage that was taken out on this home.Purchase Details
Home Financials for this Owner
Home Financials are based on the most recent Mortgage that was taken out on this home.Purchase Details
Home Financials for this Owner
Home Financials are based on the most recent Mortgage that was taken out on this home.Purchase Details
Similar Homes in Ranson, WV
Home Values in the Area
Average Home Value in this Area
Purchase History
| Date | Type | Sale Price | Title Company |
|---|---|---|---|
| Deed | $276,000 | None Available | |
| Deed | $251,250 | None Available | |
| Trustee Deed | $179,450 | None Available | |
| Deed | $338,915 | None Available | |
| Deed | $59,950 | None Available |
Mortgage History
| Date | Status | Loan Amount | Loan Type |
|---|---|---|---|
| Open | $206,000 | VA | |
| Previous Owner | $259,541 | VA | |
| Previous Owner | $196,300 | Commercial | |
| Previous Owner | $196,300 | Commercial | |
| Previous Owner | $333,678 | FHA |
Property History
| Date | Event | Price | Change | Sq Ft Price |
|---|---|---|---|---|
| 09/22/2017 09/22/17 | Sold | $276,000 | -4.8% | -- |
| 08/25/2017 08/25/17 | Pending | -- | -- | -- |
| 07/27/2017 07/27/17 | For Sale | $289,900 | +15.4% | -- |
| 10/29/2014 10/29/14 | Sold | $251,250 | -3.3% | $64 / Sq Ft |
| 09/18/2014 09/18/14 | Pending | -- | -- | -- |
| 09/11/2014 09/11/14 | Price Changed | $259,900 | -1.9% | $66 / Sq Ft |
| 08/15/2014 08/15/14 | Price Changed | $264,900 | -1.9% | $67 / Sq Ft |
| 07/16/2014 07/16/14 | Price Changed | $269,900 | -1.5% | $68 / Sq Ft |
| 07/09/2014 07/09/14 | Price Changed | $274,000 | -0.3% | $69 / Sq Ft |
| 06/30/2014 06/30/14 | Price Changed | $274,900 | -1.8% | $69 / Sq Ft |
| 06/17/2014 06/17/14 | Price Changed | $279,900 | -3.1% | $71 / Sq Ft |
| 06/02/2014 06/02/14 | Price Changed | $289,000 | -0.3% | $73 / Sq Ft |
| 05/16/2014 05/16/14 | For Sale | $289,900 | -- | $73 / Sq Ft |
Tax History Compared to Growth
Tax History
| Year | Tax Paid | Tax Assessment Tax Assessment Total Assessment is a certain percentage of the fair market value that is determined by local assessors to be the total taxable value of land and additions on the property. | Land | Improvement |
|---|---|---|---|---|
| 2024 | $3,341 | $235,200 | $36,100 | $199,100 |
| 2023 | $3,335 | $235,200 | $36,100 | $199,100 |
| 2022 | $2,820 | $195,600 | $36,100 | $159,500 |
| 2021 | $2,509 | $171,300 | $28,400 | $142,900 |
| 2020 | $2,328 | $167,700 | $23,200 | $144,500 |
| 2019 | $2,387 | $169,800 | $23,200 | $146,600 |
| 2018 | $2,317 | $162,600 | $12,900 | $149,700 |
| 2017 | $2,341 | $164,300 | $12,900 | $151,400 |
| 2016 | $2,352 | $166,000 | $12,900 | $153,100 |
| 2015 | $2,366 | $165,700 | $20,600 | $145,100 |
| 2014 | $2,361 | $165,600 | $21,700 | $143,900 |
Agents Affiliated with this Home
-
Deana Thorsell

Seller's Agent in 2017
Deana Thorsell
ERA Liberty Realty
(304) 264-6335
14 in this area
56 Total Sales
-
Stephanie Shupe
S
Buyer's Agent in 2017
Stephanie Shupe
Atoka Properties | Middleburg Real Estate
(304) 886-6963
1 in this area
11 Total Sales
-
Christian Parrish-Rudy

Seller's Agent in 2014
Christian Parrish-Rudy
Mclntosh Realty Group
(304) 676-2920
18 Total Sales
-
Adam Shively

Buyer's Agent in 2014
Adam Shively
Samson Properties
(240) 405-5575
44 in this area
288 Total Sales
Map
Source: Bright MLS
MLS Number: 1000149747
APN: 08-8C-00960000
- 1257 N Fairfax Blvd
- 1241 N Fairfax Blvd
- 1337 Steed St
- 1273 Red Clover Ln
- 1313 Cedar Valley Rd
- 1315 Cedar Valley Rd
- 1333 Cedar Valley Rd
- Hamilton Plan at Red Clover Meadows - Single Family Homes
- Laurel Plan at Red Clover Meadows - Single Family Homes
- Harriett Plan at Red Clover Meadows - Townhomes
- Ashton Plan at Red Clover Meadows - Single Family Homes
- 1335 Cedar Valley Rd
- 1337 Cedar Valley Rd
- 1226 Steed St
- 1341 Cedar Valley Rd
- 1349 Cedar Valley Rd
- 1353 Cedar Valley Rd
- 1355 Cedar Valley Rd
- 1342 Red Clover Ln
- 1346 Red Clover Ln
